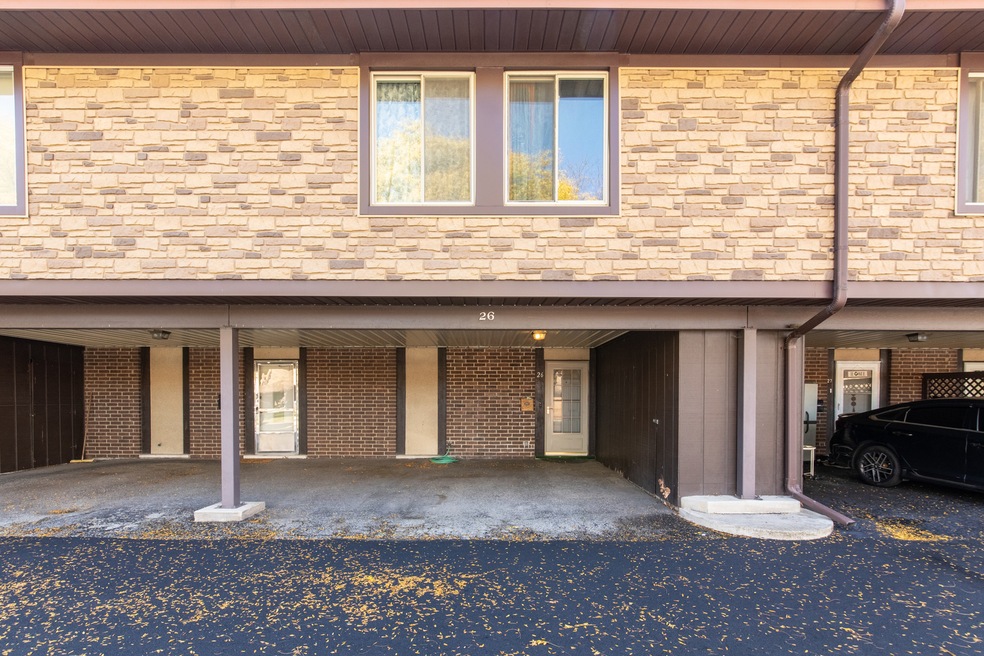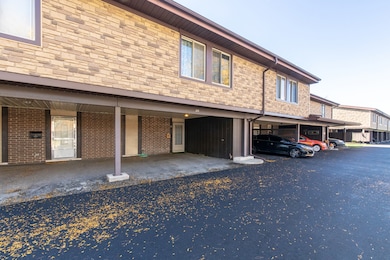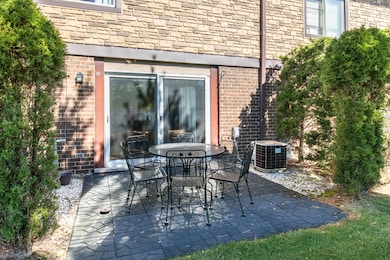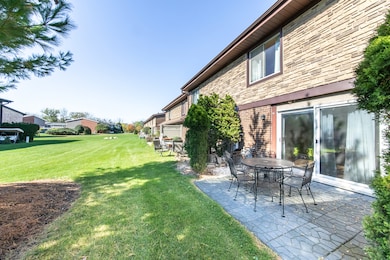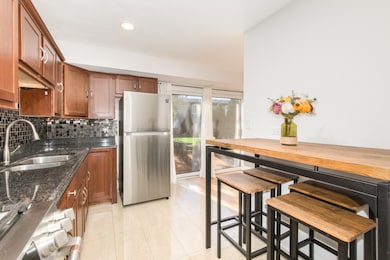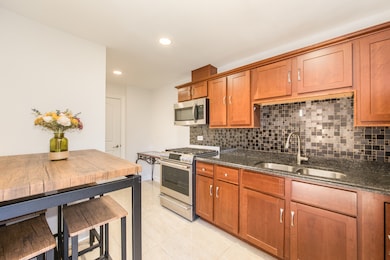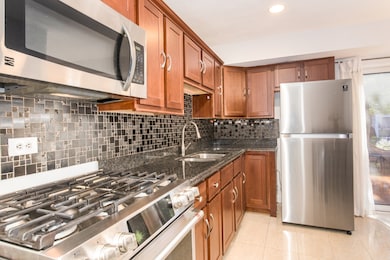26 Cour Versaille Unit 26 Palos Hills, IL 60465
Estimated payment $1,936/month
Highlights
- Stainless Steel Appliances
- Patio
- Laundry Room
- Palos East Elementary School Rated A
- Living Room
- Dining Room
About This Home
Updated and move-in ready 3-bedroom, 1.5-bath townhome in a prime location! Enjoy an open-concept layout with hardwood floors, granite countertops, and sleek stainless steel appliances. The spacious bedrooms offer generous walk-in closets, and the upstairs laundry adds everyday convenience. Includes a 2-car covered carport for protected, hassle-free parking year-round. Set within a vibrant community featuring an in-ground pool, clubhouse, playground, tennis courts, and plenty of open green space-perfect for relaxing or entertaining. Ideally situated just minutes from I-55/I-294, Moraine Valley College, shopping, dining, and the Metra. This is more than a home-it's a lifestyle. Come see it today! Please note there is no homeowners exemption on the tax bill. Owner is filing to correct this.
Listing Agent
@properties Christie?s International Real Estate License #471005750 Listed on: 10/21/2025

Townhouse Details
Home Type
- Townhome
Est. Annual Taxes
- $4,682
Year Built
- Built in 1975 | Remodeled in 2015
HOA Fees
- $231 Monthly HOA Fees
Home Design
- Entry on the 1st floor
- Asphalt Roof
- Concrete Perimeter Foundation
Interior Spaces
- 1,250 Sq Ft Home
- 2-Story Property
- Family Room
- Living Room
- Dining Room
- Laminate Flooring
Kitchen
- Range
- Microwave
- Stainless Steel Appliances
Bedrooms and Bathrooms
- 3 Bedrooms
- 3 Potential Bedrooms
Laundry
- Laundry Room
- Dryer
- Washer
Parking
- 2 Parking Spaces
- Parking Included in Price
Outdoor Features
- Patio
Utilities
- No Cooling
- Heating System Uses Natural Gas
- Lake Michigan Water
Community Details
Overview
- Association fees include insurance, pool, exterior maintenance, lawn care, scavenger, snow removal
- 8 Units
- Mary Biscan Association, Phone Number (630) 588-9500
- Property managed by Red Brick Property Management
Pet Policy
- Pets up to 50 lbs
- Dogs and Cats Allowed
Map
Home Values in the Area
Average Home Value in this Area
Tax History
| Year | Tax Paid | Tax Assessment Tax Assessment Total Assessment is a certain percentage of the fair market value that is determined by local assessors to be the total taxable value of land and additions on the property. | Land | Improvement |
|---|---|---|---|---|
| 2024 | $4,682 | $18,723 | $3,284 | $15,439 |
| 2023 | $3,148 | $19,000 | $3,284 | $15,716 |
| 2022 | $3,148 | $13,540 | $2,856 | $10,684 |
| 2021 | $2,962 | $13,540 | $2,856 | $10,684 |
| 2020 | $3,788 | $13,540 | $2,856 | $10,684 |
| 2019 | $2,310 | $11,893 | $2,570 | $9,323 |
| 2018 | $2,197 | $11,893 | $2,570 | $9,323 |
| 2017 | $2,154 | $11,893 | $2,570 | $9,323 |
| 2016 | $2,183 | $10,484 | $2,249 | $8,235 |
| 2015 | $2,637 | $12,384 | $8,996 | $3,388 |
| 2014 | $3,610 | $13,525 | $2,249 | $11,276 |
| 2013 | $3,441 | $13,795 | $2,249 | $11,546 |
Property History
| Date | Event | Price | List to Sale | Price per Sq Ft | Prior Sale |
|---|---|---|---|---|---|
| 11/11/2025 11/11/25 | Price Changed | $249,900 | -2.8% | $200 / Sq Ft | |
| 10/21/2025 10/21/25 | For Sale | $257,000 | +16.8% | $206 / Sq Ft | |
| 07/13/2022 07/13/22 | Sold | $220,000 | 0.0% | $147 / Sq Ft | View Prior Sale |
| 06/14/2022 06/14/22 | For Sale | $220,000 | 0.0% | $147 / Sq Ft | |
| 06/06/2022 06/06/22 | Pending | -- | -- | -- | |
| 06/03/2022 06/03/22 | Price Changed | $220,000 | -2.2% | $147 / Sq Ft | |
| 06/01/2022 06/01/22 | For Sale | $225,000 | +52.0% | $150 / Sq Ft | |
| 06/28/2019 06/28/19 | Sold | $148,000 | -3.9% | $119 / Sq Ft | View Prior Sale |
| 05/15/2019 05/15/19 | Pending | -- | -- | -- | |
| 05/09/2019 05/09/19 | Price Changed | $154,000 | -1.9% | $124 / Sq Ft | |
| 04/15/2019 04/15/19 | For Sale | $157,000 | +126.9% | $127 / Sq Ft | |
| 02/21/2012 02/21/12 | Sold | $69,200 | -6.1% | $56 / Sq Ft | View Prior Sale |
| 12/30/2011 12/30/11 | Pending | -- | -- | -- | |
| 12/27/2011 12/27/11 | For Sale | $73,710 | 0.0% | $59 / Sq Ft | |
| 11/09/2011 11/09/11 | Pending | -- | -- | -- | |
| 11/02/2011 11/02/11 | For Sale | $73,710 | 0.0% | $59 / Sq Ft | |
| 10/25/2011 10/25/11 | Pending | -- | -- | -- | |
| 10/17/2011 10/17/11 | Price Changed | $73,710 | -10.0% | $59 / Sq Ft | |
| 09/15/2011 09/15/11 | For Sale | $81,900 | -- | $66 / Sq Ft |
Purchase History
| Date | Type | Sale Price | Title Company |
|---|---|---|---|
| Warranty Deed | $148,000 | Attorneys Ttl Guaranty Fund | |
| Warranty Deed | $142,000 | Greater Illions Title | |
| Interfamily Deed Transfer | -- | None Available | |
| Warranty Deed | -- | Stewart Title Company | |
| Legal Action Court Order | -- | None Available | |
| Warranty Deed | $166,000 | Regency Title Services Inc | |
| Warranty Deed | $118,000 | -- | |
| Warranty Deed | $104,500 | -- |
Mortgage History
| Date | Status | Loan Amount | Loan Type |
|---|---|---|---|
| Open | $145,319 | FHA | |
| Previous Owner | $139,428 | FHA | |
| Previous Owner | $163,837 | FHA | |
| Previous Owner | $112,000 | No Value Available |
Source: Midwest Real Estate Data (MRED)
MLS Number: 12500387
APN: 23-23-111-098-0000
- 11104 O Gorman Dr Unit 41B
- 8048 W 111th St
- 11045 S Theresa Cir Unit 2B
- 19 Cour Leroux
- 11015 S Theresa Cir Unit 3
- 11133 S 84th Ave Unit 3A
- 4 Cour la Salle
- 11131 S 84th Ave Unit 1A
- 11109 S 84th Ave Unit 1B
- 11123 S 84th Ave Unit 3A
- 5 Cour Caravelle
- 11015 S 84th Ave Unit 3C
- 8255 Holly Ct Unit 25B
- 8239 Mulberry Ct Unit B
- 11126 Cottonwood Dr Unit 11D
- 8246 Holly Ct Unit D
- 8216 Mulberry Ct Unit 8B
- 8216 Mulberry Ct Unit 8A
- 10845 S 84th Ave Unit 2A
- 10845 S 84th Ave Unit 2B
- 11126 S 84th Ave Unit 11126
- 11045 S Theresa Cir Unit 2B
- 8526 W 107th St Unit ID1285090P
- 8501 Loveland Ln Unit ID1285089P
- 11345 S Roberts Rd Unit F
- 9194 South Rd Unit B
- 10205 S 86th Terrace
- 7925 W 103rd St Unit 8
- 7429 Southwest Hwy
- 9922 S 86th Ave
- 8580 W 100th Terrace
- 7137 W 109th Place
- 9747 S 90th Ave Unit 2s
- 6834 W Lode Dr Unit 1B
- 7 Cinnamon Creek Dr Unit 2S
- 8440 W 95th St Unit 12
- 12713 S 80th Ave
- 8252 W 95th St Unit 2
- 9438 Commons Dr
- 11232 S Normandy Ave
