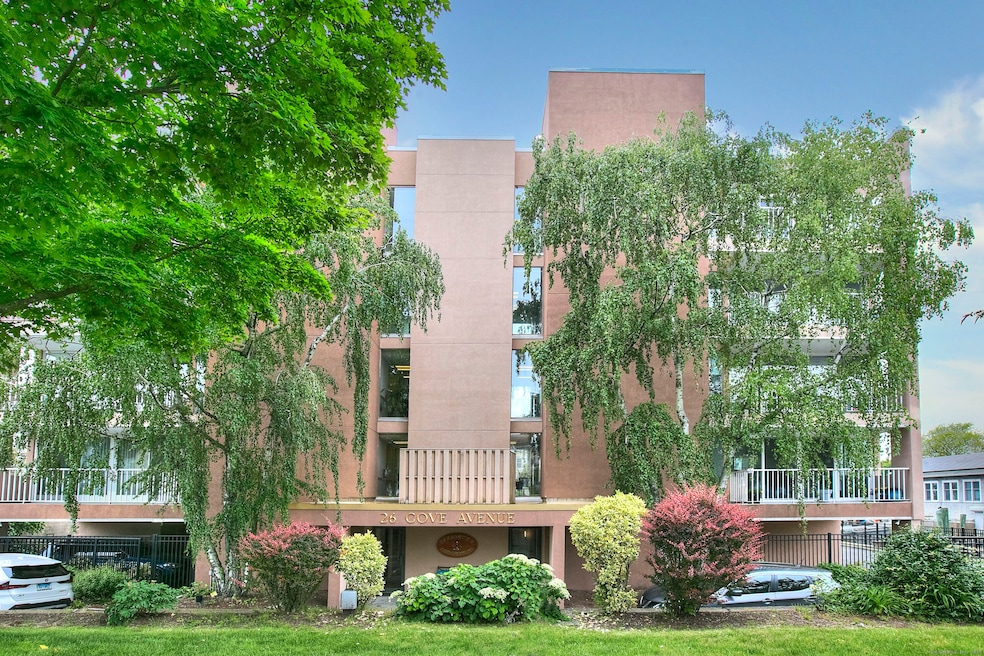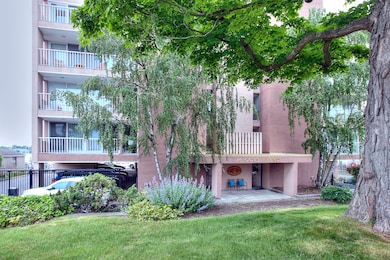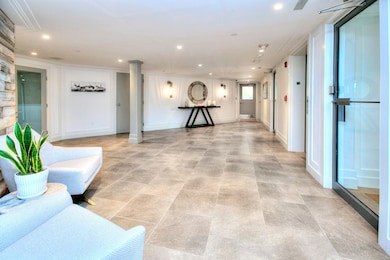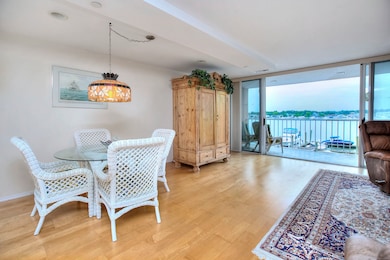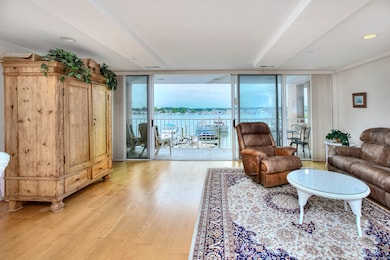26 Cove Ave Unit 3B Norwalk, CT 06855
East Norwalk NeighborhoodEstimated payment $5,637/month
Highlights
- Waterfront
- Ranch Style House
- Balcony
- Open Floorplan
- Elevator
- Guest Parking
About This Home
Welcome to your dream home-a beautifully appointed, direct waterfront ranch style condo with sweeping views of the picturesque Norwalk Harbor. Located in a serene neighborhood, this 2-bedroom, 2-bath gem offers a rare opportunity to enjoy waterfront living at its finest. Enjoy unbeatable views and open concept living. Step inside to a spacious, open floor plan that blends the kitchen, living room, and dining areas into a seamless living experience. The expansive wall of glass invites the outdoors in, offering panoramic views of the sparkling harbor and ever-changing water scenes. Step out onto your private balcony to enjoy the salty breeze, stunning sunsets, and a peaceful retreat right at your doorstep. A water lover's paradise! For those who love the water, the condo comes with a deeded deep water dock, perfect for boats up to 35 feet. Whether you're into sailing, cruising, or just enjoying a tranquil day on the water, your own dock awaits. Location, Location, Location! This condo isn't just about luxury-it's about lifestyle. Ideally located with a variety of nearby amenities, you'll have easy access to everything. Explore local shopping malls, enjoy fresh seafood and diverse cuisines at nearby restaurants, or spend your days lounging at one of the area's beautiful beaches. The golf course is nearby, and your furry friends will love the nearby dog park.
Property Details
Home Type
- Condominium
Est. Annual Taxes
- $10,111
Year Built
- Built in 1987
HOA Fees
- $714 Monthly HOA Fees
Home Design
- Ranch Style House
- Frame Construction
- Stucco Exterior
Interior Spaces
- 1,628 Sq Ft Home
- Open Floorplan
- Water Views
Kitchen
- Oven or Range
- Dishwasher
- Compactor
- Disposal
Bedrooms and Bathrooms
- 2 Bedrooms
- 2 Full Bathrooms
Laundry
- Laundry on main level
- Dryer
- Washer
Parking
- 1 Car Garage
- Guest Parking
- Visitor Parking
Location
- Flood Zone Lot
- Property is near shops
- Property is near a golf course
Schools
- Marvin Elementary School
- Nathan Hale Middle School
- Norwalk High School
Utilities
- Heat Pump System
- 60 Gallon+ Electric Water Heater
Additional Features
- Balcony
- Waterfront
Listing and Financial Details
- Assessor Parcel Number 237365
Community Details
Overview
- Association fees include grounds maintenance, trash pickup, snow removal, property management, insurance
- 15 Units
Amenities
- Elevator
Pet Policy
- Pets Allowed with Restrictions
Map
Home Values in the Area
Average Home Value in this Area
Tax History
| Year | Tax Paid | Tax Assessment Tax Assessment Total Assessment is a certain percentage of the fair market value that is determined by local assessors to be the total taxable value of land and additions on the property. | Land | Improvement |
|---|---|---|---|---|
| 2025 | $11,221 | $473,610 | $0 | $473,610 |
| 2024 | $11,048 | $473,610 | $0 | $473,610 |
| 2023 | $8,547 | $343,400 | $0 | $343,400 |
| 2022 | $8,388 | $343,400 | $0 | $343,400 |
| 2021 | $7,180 | $343,400 | $0 | $343,400 |
| 2020 | $8,078 | $343,400 | $0 | $343,400 |
| 2019 | $7,987 | $343,400 | $0 | $343,400 |
| 2018 | $8,583 | $331,750 | $0 | $331,750 |
| 2017 | $8,280 | $331,750 | $0 | $331,750 |
| 2016 | $8,440 | $331,750 | $0 | $331,750 |
| 2015 | $7,580 | $331,750 | $0 | $331,750 |
| 2014 | $8,307 | $331,750 | $0 | $331,750 |
Property History
| Date | Event | Price | List to Sale | Price per Sq Ft |
|---|---|---|---|---|
| 09/18/2025 09/18/25 | Price Changed | $775,000 | -6.1% | $476 / Sq Ft |
| 08/28/2025 08/28/25 | Price Changed | $825,000 | -5.7% | $507 / Sq Ft |
| 07/10/2025 07/10/25 | Price Changed | $875,000 | -5.4% | $537 / Sq Ft |
| 05/29/2025 05/29/25 | For Sale | $925,000 | -- | $568 / Sq Ft |
Purchase History
| Date | Type | Sale Price | Title Company |
|---|---|---|---|
| Warranty Deed | $300,000 | -- | |
| Warranty Deed | $300,000 | -- | |
| Deed | $217,000 | -- | |
| Quit Claim Deed | $217,000 | -- |
Mortgage History
| Date | Status | Loan Amount | Loan Type |
|---|---|---|---|
| Previous Owner | $160,000 | Unknown |
Source: SmartMLS
MLS Number: 24099304
APN: NORW-000003-000057-000001-B000003
- 26 Cove Ave Unit 2D
- 14 3rd St
- 54 Cove Ave
- 100 Seaview Ave Unit 3I
- 301 East Ave
- 108 Gregory Blvd
- 38 Gregory Blvd
- 281 East Ave
- 12 Pine Hill Ave
- 1 Island Dr Unit 18
- 26 Rowan St
- 4 van Zant St Unit B8
- 9 Sylvester Ct
- 199 Gregory Blvd Unit D2
- 199 Gregory Blvd Unit E4
- 58 Shorefront Park
- 17 Pleasant St
- 131 Washington St Unit 204
- 134 Washington St Unit 206
- 118 Washington St Unit 304
- 100 Seaview Ave Unit 4H
- 5 Sycamore St
- 265 East Ave Unit 2
- 2 Gregory Blvd
- 230 East Ave
- 11 Emerson St Unit B
- 123 Water St
- 50 Water St
- 4 Villaway Rd Unit Left Side
- 11 Burritt Ave
- 1 N Water St
- 19 Day St
- 19 Day St Unit 412
- 19 Day St Unit 409
- 94 Washington St Unit 9
- 94 Washington St Unit 11
- 94 Washington St
- 85 Washington St Unit 2 E
- 83 Washington St Unit 3B
- 83 Washington St Unit STE 2E
