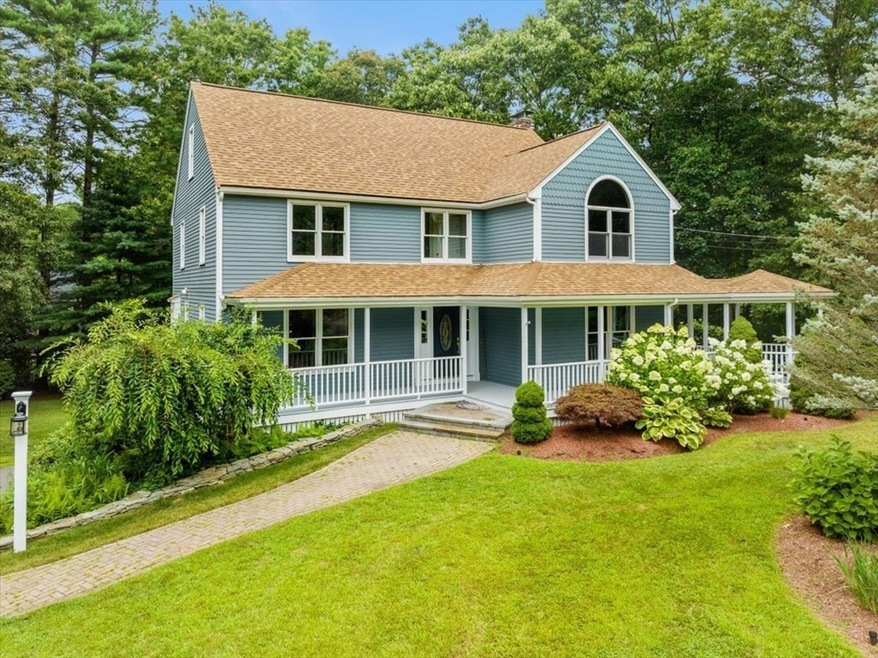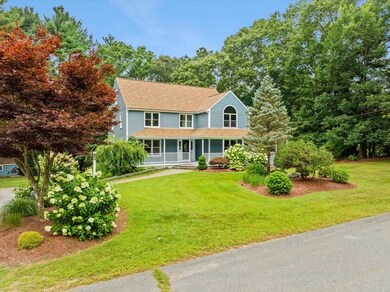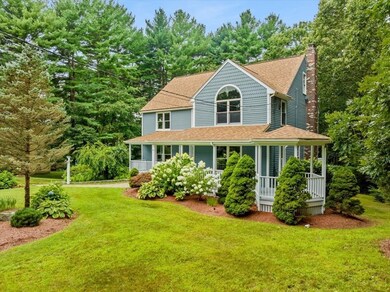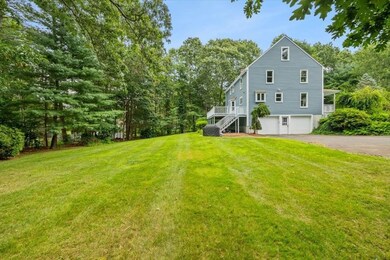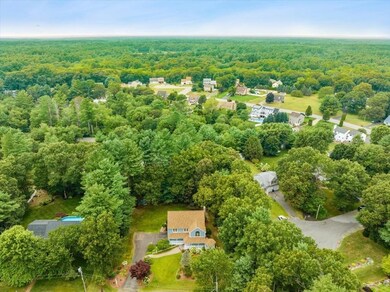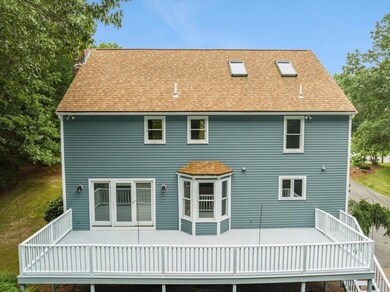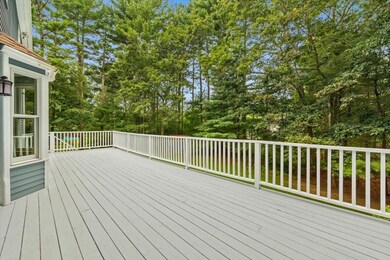
26 Creeping Jenny Ln Taunton, MA 02780
Whittenton Junction NeighborhoodHighlights
- Golf Course Community
- Custom Closet System
- Landscaped Professionally
- Medical Services
- Colonial Architecture
- Deck
About This Home
As of October 2023Step inside this absolutely stunning & completely remodeled home offering four levels of living located in one of Taunton's most desirable neighborhoods tucked away on a cul-de-sac with beautiful manicured grounds. This home is simply spectacular in every single way & is sure to cover your "wish list" of even the most discerning buyer. Luxurious & loaded with amenities from top to bottom, it has the perfect layout for family living & entertaining alike. While impossible to list every single detail that makes this home so incredible, some notable features include a stunning, custom-designed kitchen w/breakfast bar area w/granite counters, marble backsplash & stainless steel appliances leading to a sprawling living room, a first floor home office, a primary suite w/luxurious bath w/custom vanity/soaker tub & glass-enclosed tiled shower, a main bath w/dual custom vanity w/tiled tub/shower, a newer roof, a newer heating system, newer windows, and so much more! The photos tell the story!
Home Details
Home Type
- Single Family
Est. Annual Taxes
- $5,967
Year Built
- Built in 1990
Lot Details
- 0.58 Acre Lot
- Cul-De-Sac
- Stone Wall
- Landscaped Professionally
- Wooded Lot
Parking
- 2 Car Attached Garage
- Tuck Under Parking
- Side Facing Garage
- Driveway
- Open Parking
- Off-Street Parking
Home Design
- Colonial Architecture
- Frame Construction
- Shingle Roof
- Concrete Perimeter Foundation
Interior Spaces
- 3,178 Sq Ft Home
- Central Vacuum
- Wainscoting
- Cathedral Ceiling
- Skylights
- Recessed Lighting
- Insulated Windows
- Window Screens
- French Doors
- Insulated Doors
- Entrance Foyer
- Living Room with Fireplace
- Dining Area
- Home Office
- Bonus Room
- Play Room
- Home Security System
Kitchen
- Range
- Microwave
- Plumbed For Ice Maker
- Dishwasher
- Stainless Steel Appliances
- Solid Surface Countertops
Flooring
- Wood
- Wall to Wall Carpet
- Ceramic Tile
Bedrooms and Bathrooms
- 3 Bedrooms
- Primary bedroom located on second floor
- Custom Closet System
- Walk-In Closet
- Double Vanity
- Soaking Tub
- Bathtub with Shower
- Separate Shower
Laundry
- Laundry on upper level
- Laundry in Bathroom
- Washer and Electric Dryer Hookup
Finished Basement
- Basement Fills Entire Space Under The House
- Interior and Exterior Basement Entry
- Garage Access
- Block Basement Construction
Eco-Friendly Details
- Energy-Efficient Thermostat
- Whole House Vacuum System
Outdoor Features
- Deck
- Outdoor Storage
- Rain Gutters
- Porch
Location
- Property is near schools
Utilities
- Ductless Heating Or Cooling System
- Whole House Fan
- Central Air
- Heating System Uses Natural Gas
- Baseboard Heating
- Private Sewer
Listing and Financial Details
- Assessor Parcel Number 2980807
Community Details
Overview
- No Home Owners Association
- Rosewood Crossing Subdivision
Amenities
- Medical Services
- Shops
Recreation
- Golf Course Community
- Park
Ownership History
Purchase Details
Purchase Details
Home Financials for this Owner
Home Financials are based on the most recent Mortgage that was taken out on this home.Purchase Details
Similar Homes in Taunton, MA
Home Values in the Area
Average Home Value in this Area
Purchase History
| Date | Type | Sale Price | Title Company |
|---|---|---|---|
| Deed | -- | -- | |
| Deed | $430,000 | -- | |
| Deed | $214,000 | -- |
Mortgage History
| Date | Status | Loan Amount | Loan Type |
|---|---|---|---|
| Open | $672,821 | FHA | |
| Previous Owner | $150,000 | No Value Available | |
| Previous Owner | $50,000 | No Value Available | |
| Previous Owner | $285,000 | Purchase Money Mortgage | |
| Previous Owner | $62,000 | No Value Available | |
| Previous Owner | $155,500 | No Value Available | |
| Previous Owner | $50,000 | No Value Available | |
| Previous Owner | $172,000 | No Value Available |
Property History
| Date | Event | Price | Change | Sq Ft Price |
|---|---|---|---|---|
| 10/06/2023 10/06/23 | Sold | $690,000 | -4.2% | $217 / Sq Ft |
| 08/28/2023 08/28/23 | Pending | -- | -- | -- |
| 08/10/2023 08/10/23 | For Sale | $719,900 | -- | $227 / Sq Ft |
Tax History Compared to Growth
Tax History
| Year | Tax Paid | Tax Assessment Tax Assessment Total Assessment is a certain percentage of the fair market value that is determined by local assessors to be the total taxable value of land and additions on the property. | Land | Improvement |
|---|---|---|---|---|
| 2025 | $7,188 | $657,000 | $139,800 | $517,200 |
| 2024 | $5,997 | $535,900 | $158,800 | $377,100 |
| 2023 | $5,967 | $495,200 | $158,800 | $336,400 |
| 2022 | $5,745 | $435,900 | $137,700 | $298,200 |
| 2021 | $5,544 | $390,400 | $120,300 | $270,100 |
| 2020 | $5,348 | $359,900 | $120,300 | $239,600 |
| 2019 | $5,500 | $349,000 | $126,100 | $222,900 |
| 2018 | $5,359 | $340,900 | $127,400 | $213,500 |
| 2017 | $5,129 | $326,500 | $120,700 | $205,800 |
| 2016 | $4,949 | $315,600 | $117,200 | $198,400 |
| 2015 | $4,833 | $322,000 | $117,900 | $204,100 |
| 2014 | $4,795 | $328,200 | $117,000 | $211,200 |
Agents Affiliated with this Home
-

Seller's Agent in 2023
JoAnn Drabble
Keller Williams Elite
(508) 930-1711
3 in this area
152 Total Sales
-

Buyer's Agent in 2023
Brad Thelin
Lamacchia Realty, Inc
(508) 817-1665
2 in this area
121 Total Sales
Map
Source: MLS Property Information Network (MLS PIN)
MLS Number: 73146835
APN: TAUN-000036-000034
- 508 Crane Ave S
- 385 Norton Ave
- 71 Pondview Cir
- 193 Fremont St
- 261
- 74 Blueberry Ln
- 3 Jeffrey Ln
- 21 Worcester St
- 121 Alfred Lord Blvd
- Lot 8 Joel Harvey Way
- 26 Thayer Dr
- 31 Thayer Dr
- 325 Tremont St
- 267 Tremont St
- 0 Glebe St Rear
- 0 Norton Ave Unit 73362595
- 514 W Britannia St
- 0 Montclair Ave Unit 72130752
- 450 W Britannia St
- 85 Meadow Brook Ln
