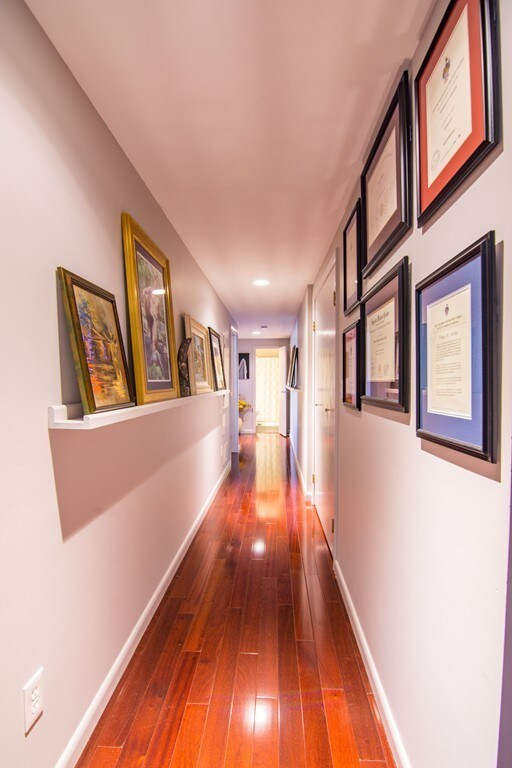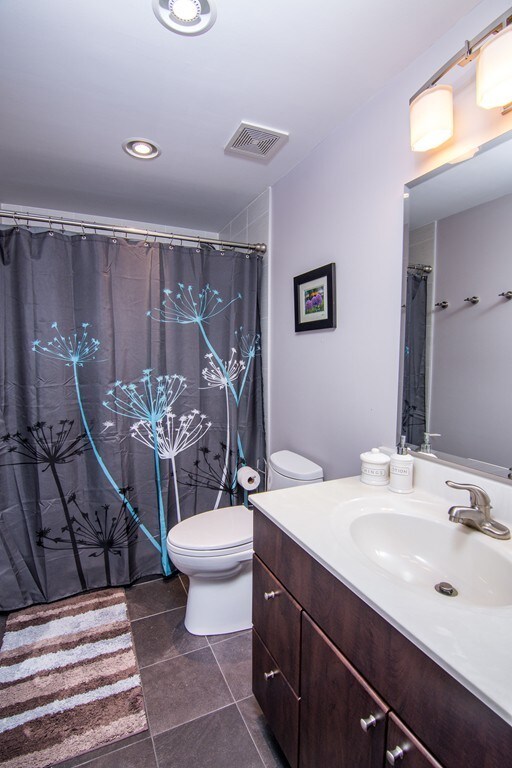
26 Crescent St Unit 203 Northampton, MA 01060
Highlights
- Engineered Wood Flooring
- Intercom
- Central Air
- Northampton High School Rated A
About This Home
As of July 2021Magna House Condo w/rare, large balcony facing east with lots of natural light (only 2 in complex) that has been totally updated with great style. Minutes from downtown Northampton in one of the most desirable neighborhoods in town. This 2 BR, 2 bath unit is all on one floor with easy access from the back parking lot. Renovated in 2010 & again in 2016 with brand new kitchen and washer/dryer so no schlepping downstairs to do laundry. High quality kitchen and baths make this a true gem! All windows are new and balcony slider door to be replaced in fall. New Water heater (2017) & programmable NEST thermostat for savings. Detached garage for added convenience included w/Condo! Common areas include rooftop deck w/view of the Holyoke range, private meeting/clubroom w/ kitchen facilities, common laundry room, mail room, bike storage area, and a private storage area. There is an elevator in complex and secure intercom entry area for guests. This is a once in a lifetime Condo!
Property Details
Home Type
- Condominium
Est. Annual Taxes
- $4,785
Year Built
- Built in 1950
Lot Details
- Year Round Access
HOA Fees
- $409 per month
Parking
- 1 Car Garage
Kitchen
- Range with Range Hood
- Microwave
- Dishwasher
- Disposal
Flooring
- Engineered Wood
- Stone
- Tile
Laundry
- Dryer
- Washer
Utilities
- Central Air
- Heat Pump System
- Electric Water Heater
- Cable TV Available
Listing and Financial Details
- Assessor Parcel Number M:031B B:0312 L:0016
Ownership History
Purchase Details
Purchase Details
Home Financials for this Owner
Home Financials are based on the most recent Mortgage that was taken out on this home.Purchase Details
Home Financials for this Owner
Home Financials are based on the most recent Mortgage that was taken out on this home.Purchase Details
Home Financials for this Owner
Home Financials are based on the most recent Mortgage that was taken out on this home.Purchase Details
Purchase Details
Purchase Details
Similar Homes in Northampton, MA
Home Values in the Area
Average Home Value in this Area
Purchase History
| Date | Type | Sale Price | Title Company |
|---|---|---|---|
| Deed | -- | None Available | |
| Not Resolvable | $319,000 | None Available | |
| Not Resolvable | $309,000 | -- | |
| Not Resolvable | $259,000 | -- | |
| Deed | $190,000 | -- | |
| Deed | $7,500 | -- | |
| Deed | $140,000 | -- |
Mortgage History
| Date | Status | Loan Amount | Loan Type |
|---|---|---|---|
| Previous Owner | $212,500 | Stand Alone Refi Refinance Of Original Loan | |
| Previous Owner | $101,000 | Credit Line Revolving | |
| Previous Owner | $224,000 | New Conventional | |
| Previous Owner | $238,000 | Stand Alone Refi Refinance Of Original Loan | |
| Previous Owner | $246,050 | New Conventional | |
| Previous Owner | $75,000 | No Value Available |
Property History
| Date | Event | Price | Change | Sq Ft Price |
|---|---|---|---|---|
| 07/14/2021 07/14/21 | Sold | $319,000 | -0.3% | $296 / Sq Ft |
| 06/17/2021 06/17/21 | Pending | -- | -- | -- |
| 06/08/2021 06/08/21 | Price Changed | $319,900 | -1.5% | $297 / Sq Ft |
| 05/21/2021 05/21/21 | For Sale | $324,900 | +5.1% | $302 / Sq Ft |
| 06/14/2018 06/14/18 | Sold | $309,000 | 0.0% | $294 / Sq Ft |
| 04/14/2018 04/14/18 | Pending | -- | -- | -- |
| 04/09/2018 04/09/18 | For Sale | $309,000 | +19.3% | $294 / Sq Ft |
| 12/16/2014 12/16/14 | Sold | $259,000 | 0.0% | $241 / Sq Ft |
| 12/10/2014 12/10/14 | Pending | -- | -- | -- |
| 11/17/2014 11/17/14 | Off Market | $259,000 | -- | -- |
| 10/14/2014 10/14/14 | For Sale | $259,500 | -- | $241 / Sq Ft |
Tax History Compared to Growth
Tax History
| Year | Tax Paid | Tax Assessment Tax Assessment Total Assessment is a certain percentage of the fair market value that is determined by local assessors to be the total taxable value of land and additions on the property. | Land | Improvement |
|---|---|---|---|---|
| 2025 | $4,785 | $343,500 | $0 | $343,500 |
| 2024 | $4,481 | $295,000 | $0 | $295,000 |
| 2023 | $4,673 | $295,000 | $0 | $295,000 |
| 2022 | $5,278 | $295,000 | $0 | $295,000 |
| 2021 | $3,967 | $228,400 | $0 | $228,400 |
| 2020 | $2,952 | $175,700 | $0 | $175,700 |
| 2019 | $2,399 | $138,100 | $0 | $138,100 |
| 2018 | $2,342 | $138,100 | $0 | $138,100 |
| 2017 | $2,305 | $138,100 | $0 | $138,100 |
| 2016 | $2,232 | $138,100 | $0 | $138,100 |
| 2015 | $2,182 | $138,100 | $0 | $138,100 |
| 2014 | $2,125 | $138,100 | $0 | $138,100 |
Agents Affiliated with this Home
-

Seller's Agent in 2021
Alyx Akers
5 College REALTORS® Northampton
(413) 320-6405
43 in this area
308 Total Sales
-

Buyer's Agent in 2021
Stacy Ashton
Ashton Realty Group Inc.
(413) 687-3098
19 in this area
197 Total Sales
-

Seller's Agent in 2018
Kathy Hurley
Keller Williams Realty
(413) 426-7355
54 Total Sales
-

Buyer's Agent in 2018
Mark Carmien
Brick & Mortar Northhampton
(413) 320-1162
24 in this area
117 Total Sales
-

Seller's Agent in 2014
Julie Held
Delap Real Estate LLC
(413) 575-2374
51 in this area
166 Total Sales
-
C
Buyer's Agent in 2014
Carol Bright
Keller Williams Realty
Map
Source: MLS Property Information Network (MLS PIN)
MLS Number: 72305866
APN: NHAM-000031B-000312-000016






