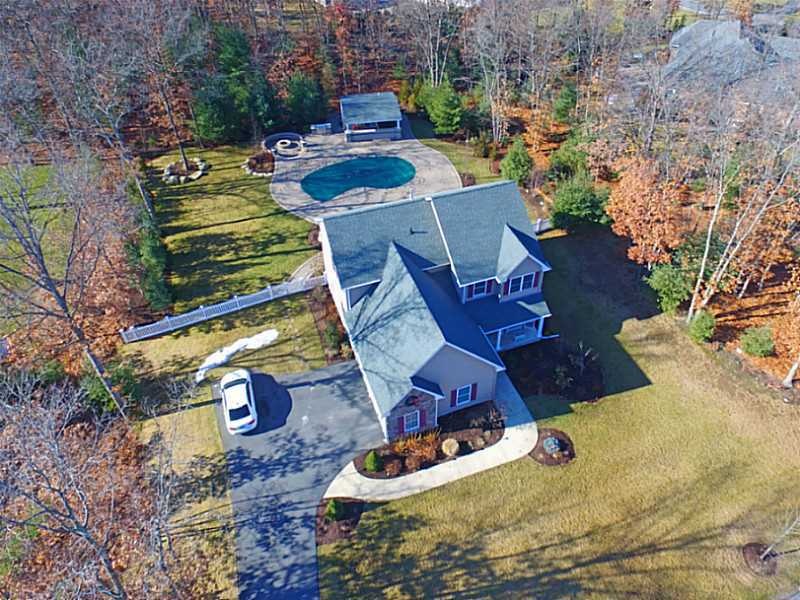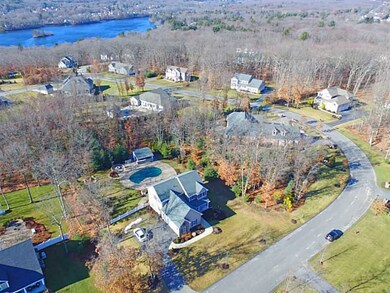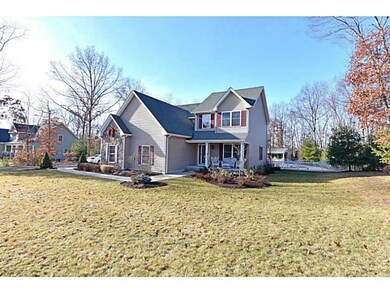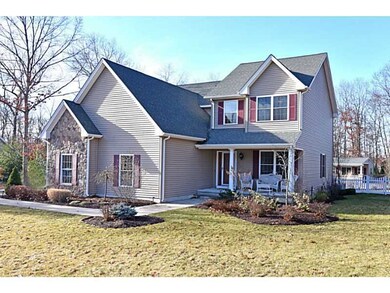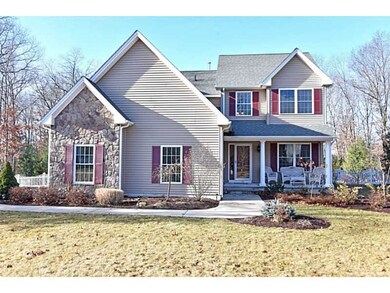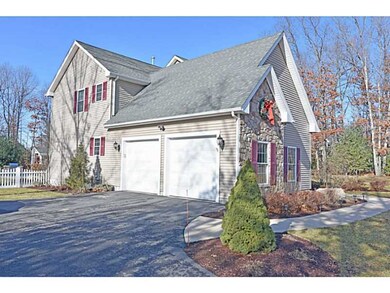
26 Crest Cir Smithfield, RI 02917
Highlights
- Golf Course Community
- In Ground Pool
- Wood Flooring
- Raymond Laperche School Rated A
- Colonial Architecture
- Game Room
About This Home
As of April 2017ENJOY OPEN MODERN LIVING W/ CLASS GALORE! EVERY AMENITY FOR THE LIFESTYLE YOU DESERVE., HARD-WOODS EVERYWHERE! AMAZING RECREATION SPACE OFFERING RECESSED FIRE PIT, BUILT IN SEATING, CUSTOM POOL& CABANA W/ LAV & KITCHEN, BONUS SPACE IN LOWER!
Last Agent to Sell the Property
RE/MAX Properties License #REB.0013618 Listed on: 01/13/2017

Home Details
Home Type
- Single Family
Est. Annual Taxes
- $10,547
Year Built
- Built in 2011
Lot Details
- 0.92 Acre Lot
- Fenced
- Sprinkler System
Parking
- 2 Car Attached Garage
- Driveway
Home Design
- Colonial Architecture
- Vinyl Siding
- Concrete Perimeter Foundation
- Masonry
- Plaster
Interior Spaces
- 2-Story Property
- Zero Clearance Fireplace
- Gas Fireplace
- Thermal Windows
- Game Room
- Security System Owned
Kitchen
- Oven
- Range
- Dishwasher
- Disposal
Flooring
- Wood
- Ceramic Tile
Bedrooms and Bathrooms
- 4 Bedrooms
Laundry
- Dryer
- Washer
Finished Basement
- Basement Fills Entire Space Under The House
- Interior and Exterior Basement Entry
Outdoor Features
- In Ground Pool
- Patio
Location
- Property near a hospital
Utilities
- Forced Air Heating and Cooling System
- Heating System Uses Gas
- 200+ Amp Service
- Gas Water Heater
- Cable TV Available
Listing and Financial Details
- Tax Lot 274
- Assessor Parcel Number 26CRESTCIRSMTH
Community Details
Overview
- Ridgeland Hill Estates Subdivision
Amenities
- Shops
- Public Transportation
Recreation
- Golf Course Community
- Tennis Courts
Ownership History
Purchase Details
Home Financials for this Owner
Home Financials are based on the most recent Mortgage that was taken out on this home.Purchase Details
Home Financials for this Owner
Home Financials are based on the most recent Mortgage that was taken out on this home.Purchase Details
Home Financials for this Owner
Home Financials are based on the most recent Mortgage that was taken out on this home.Purchase Details
Home Financials for this Owner
Home Financials are based on the most recent Mortgage that was taken out on this home.Similar Homes in Smithfield, RI
Home Values in the Area
Average Home Value in this Area
Purchase History
| Date | Type | Sale Price | Title Company |
|---|---|---|---|
| Warranty Deed | $570,000 | -- | |
| Deed | -- | -- | |
| Quit Claim Deed | -- | -- | |
| Deed | $215,000 | -- |
Mortgage History
| Date | Status | Loan Amount | Loan Type |
|---|---|---|---|
| Open | $366,700 | Stand Alone Refi Refinance Of Original Loan | |
| Closed | $383,000 | Stand Alone Refi Refinance Of Original Loan | |
| Closed | $390,000 | New Conventional | |
| Previous Owner | $160,088 | New Conventional | |
| Previous Owner | $391,200 | Purchase Money Mortgage |
Property History
| Date | Event | Price | Change | Sq Ft Price |
|---|---|---|---|---|
| 04/27/2017 04/27/17 | Sold | $570,000 | -2.5% | $177 / Sq Ft |
| 03/28/2017 03/28/17 | Pending | -- | -- | -- |
| 01/13/2017 01/13/17 | For Sale | $584,900 | +25.8% | $181 / Sq Ft |
| 08/03/2012 08/03/12 | Sold | $465,000 | -8.8% | $200 / Sq Ft |
| 07/04/2012 07/04/12 | Pending | -- | -- | -- |
| 02/07/2012 02/07/12 | For Sale | $509,999 | -- | $219 / Sq Ft |
Tax History Compared to Growth
Tax History
| Year | Tax Paid | Tax Assessment Tax Assessment Total Assessment is a certain percentage of the fair market value that is determined by local assessors to be the total taxable value of land and additions on the property. | Land | Improvement |
|---|---|---|---|---|
| 2024 | $9,623 | $666,400 | $157,200 | $509,200 |
| 2023 | $9,143 | $666,400 | $157,200 | $509,200 |
| 2022 | $8,903 | $666,400 | $157,200 | $509,200 |
| 2021 | $10,182 | $594,400 | $194,200 | $400,200 |
| 2020 | $9,992 | $594,400 | $194,200 | $400,200 |
| 2019 | $9,992 | $594,400 | $194,200 | $400,200 |
| 2018 | $10,882 | $619,700 | $225,300 | $394,400 |
| 2017 | $10,882 | $619,700 | $225,300 | $394,400 |
| 2016 | $10,301 | $615,700 | $221,300 | $394,400 |
| 2015 | $8,894 | $506,200 | $196,000 | $310,200 |
| 2012 | $7,183 | $448,400 | $167,800 | $280,600 |
Agents Affiliated with this Home
-

Seller's Agent in 2017
Karl Martone
RE/MAX Properties
(401) 232-3900
29 in this area
334 Total Sales
-

Seller's Agent in 2012
Melissa Perrille
Century 21 Limitless PRG
(401) 288-3600
43 Total Sales
-

Seller Co-Listing Agent in 2012
Michael Veltri
Century 21 Limitless PRG
(401) 465-3727
1 in this area
119 Total Sales
-

Buyer's Agent in 2012
Lisa Carpenter
RE/MAX
6 Total Sales
Map
Source: State-Wide MLS
MLS Number: 1144427
APN: SMIT-000042-000000-000274
- 1 Stoneridge Rd Unit 1
- 18 Country Hill Ln
- 5 Stoneridge Rd
- 15 Higgins St Unit 106
- 15 Higgins St Unit 123
- 18 Homestead Ave
- 97 Farnum Pike Unit 7
- 97 Farnum Pike Unit 1
- 6 Limerock Rd
- 26 Pheasant Run Unit A
- 141 Ridge Rd
- 73 Orchard Meadows Dr
- 117 Farnum Pike
- 16 Louise Ann Dr
- 6 Grouse Trail Unit B
- 801 Pinewood Dr
- 30 Karen Ann Dr
- 403 Pinewood Dr
- 268 Old County Rd
- 3 Old County Village Way
