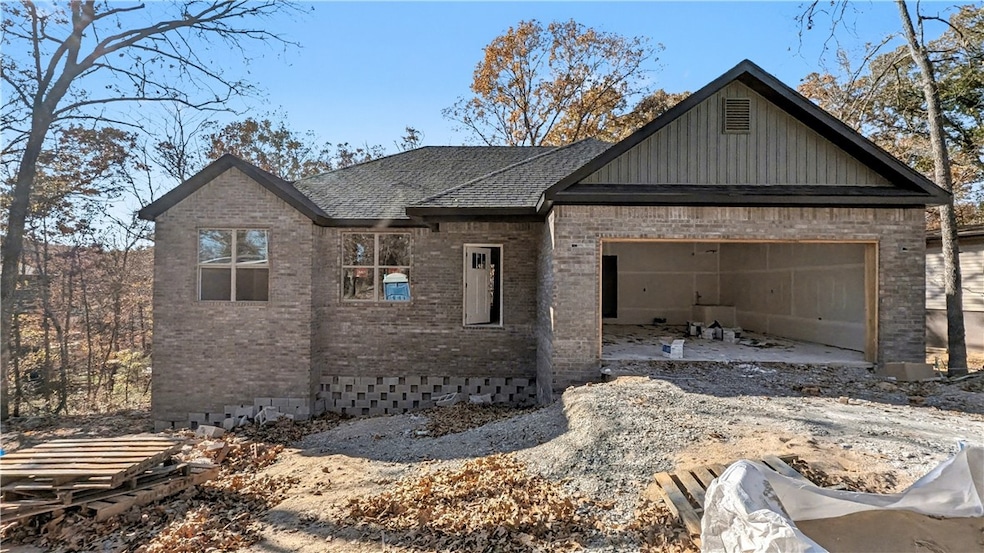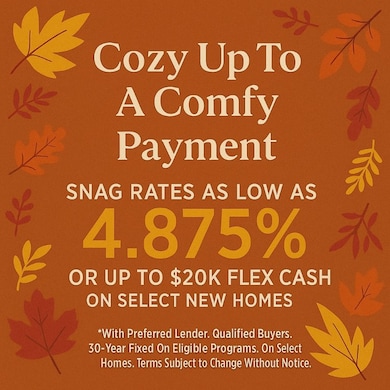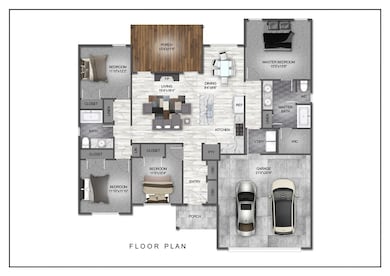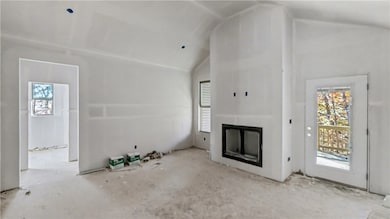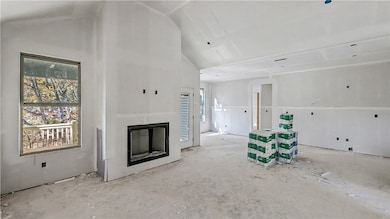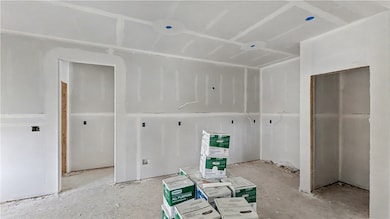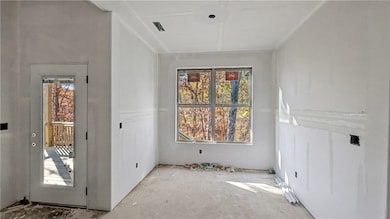
26 Cromer Dr Bella Vista, AR 72715
Estimated payment $1,909/month
Highlights
- New Construction
- Outdoor Pool
- Vaulted Ceiling
- Cooper Elementary School Rated A
- Deck
- Granite Countertops
About This Home
Welcome To Your Next Home! 26 Cromer Lane Is Not Just A New Build—It’s A Whole Lifestyle Upgrade. This Super Fab, Super Fly 4 Bedroom, 2 Bath Showpiece On Sewer (Yes, Sewer In Bella Vista!) With Mountain Bike Trail Connections Practically Out Your Front Door. Step Inside To Soaring Vaulted Ceilings With Beam Treatments That Wow, And A Wide-Open Living, Kitchen, And Dining Space. The Kitchen Is Pure Eye Candy: Custom Cabinets, Sparkling 3CM Granite, Island Seating, Pantry, Tile Backsplash—Basically Pinterest In Real Life. Primary Suite Retreat. Walk-In Closet, Dual Vanity, Full Custom Shower, Potty Closet, In The Primary Bath. Split Floorplan. Outside, A Covered Back Deck Gives You Peace And Privacy With A Side Of Nature. And Here’s The kicker—Get In Now And You Still Have Time To Pick Finishes To Make It 100% Yours. This One Isn’t Just Another Bella Vista Build. It’s The Kind Of House That Makes Your Friends Jealous And Your Family Proud. Don’t Wait—Call It Yours Before Someone Else Does. Spec'd For Dec Completion
Listing Agent
NextHome NWA Pro Realty Brokerage Email: sold@nexthomenwa.com License #SA00074566 Listed on: 09/04/2025

Home Details
Home Type
- Single Family
Est. Annual Taxes
- $99
Year Built
- Built in 2025 | New Construction
Lot Details
- 0.26 Acre Lot
Home Design
- Shingle Roof
- Architectural Shingle Roof
- Vinyl Siding
Interior Spaces
- 1,653 Sq Ft Home
- 1-Story Property
- Vaulted Ceiling
- Ceiling Fan
- Blinds
- Family Room with Fireplace
- Carpet
- Crawl Space
- Fire and Smoke Detector
- Washer and Dryer Hookup
Kitchen
- Eat-In Kitchen
- Electric Range
- Microwave
- Plumbed For Ice Maker
- Dishwasher
- Granite Countertops
- Disposal
Bedrooms and Bathrooms
- 4 Bedrooms
- Split Bedroom Floorplan
- Walk-In Closet
- 2 Full Bathrooms
Parking
- 2 Car Attached Garage
- Garage Door Opener
Outdoor Features
- Outdoor Pool
- Deck
- Covered Patio or Porch
Utilities
- Central Heating and Cooling System
- Electric Water Heater
- Septic Tank
Listing and Financial Details
- Legal Lot and Block 13 / 9
Community Details
Overview
- Norfolk Sub Bvv Subdivision
Recreation
- Community Pool
- Trails
Map
Home Values in the Area
Average Home Value in this Area
Tax History
| Year | Tax Paid | Tax Assessment Tax Assessment Total Assessment is a certain percentage of the fair market value that is determined by local assessors to be the total taxable value of land and additions on the property. | Land | Improvement |
|---|---|---|---|---|
| 2025 | $99 | $1,600 | $1,600 | -- |
| 2024 | $98 | $1,600 | $1,600 | $0 |
| 2023 | $48 | $800 | $800 | $0 |
| 2022 | $46 | $800 | $800 | $0 |
| 2021 | $42 | $800 | $800 | $0 |
| 2020 | $38 | $600 | $600 | $0 |
| 2019 | $38 | $600 | $600 | $0 |
| 2018 | $38 | $600 | $600 | $0 |
| 2017 | $37 | $600 | $600 | $0 |
| 2016 | $37 | $600 | $600 | $0 |
| 2015 | $60 | $1,000 | $1,000 | $0 |
| 2014 | $60 | $1,000 | $1,000 | $0 |
Property History
| Date | Event | Price | List to Sale | Price per Sq Ft |
|---|---|---|---|---|
| 11/17/2025 11/17/25 | Price Changed | $359,950 | -2.7% | $218 / Sq Ft |
| 09/04/2025 09/04/25 | For Sale | $369,950 | -- | $224 / Sq Ft |
Purchase History
| Date | Type | Sale Price | Title Company |
|---|---|---|---|
| Warranty Deed | $30,000 | Lenders Title Company | |
| Warranty Deed | $10,000 | Lenders Title Company | |
| Limited Warranty Deed | $8,000 | Elite Title Company Inc | |
| Public Action Common In Florida Clerks Tax Deed Or Tax Deeds Or Property Sold For Taxes | -- | None Available | |
| Quit Claim Deed | -- | None Available | |
| Quit Claim Deed | -- | -- | |
| Warranty Deed | -- | -- | |
| Warranty Deed | $5,000 | -- |
About the Listing Agent

As a full time professional real estate agent, I pride myself on offering superior personal service before, during and after your transaction. Knowledge, commitment, honesty, expertise and professionalism are the cornerstone of my business. Let me earn your trust, your business and most importantly your friendship. Don’t make another move without me. I guarantee you will see the difference quality service makes. I look forward to working with you!
Patrick's Other Listings
Source: Northwest Arkansas Board of REALTORS®
MLS Number: 1319519
APN: 16-22343-000
- 30 Cromer Dr
- 17 Burnham Dr
- 18 Gillingham Dr
- 29 Gillingham Dr
- 6 Neffwood Ln
- Lot 3, Block 3 Bridgeport Ln
- Lot 8 Thaxted Dr
- Lot 12 Thaxted Dr
- 50 Thaxted Dr
- Lot 5 Neffwood Ln
- Lot 9 Swanage Dr
- 1 Thetford Dr
- 2 Purfleet Dr
- Lot 14 of Block 4 Heather Cir
- 0 Porlock Ln
- 32 Brentwood Dr
- TBD Porlock Ln
- 36 Brentwood Dr
- Lot 17 Block 1 Oak Knoll Ln
- 3 Clacton Ln
- 38 Swanage Dr Unit ID1312102P
- 22 Pease Dr Unit ID1241348P
- 13 Yarmouth Dr
- 16 Duvall Ln
- 13 Connie Ln
- 59 Portsmouth Dr Unit ID1221917P
- 16 Brompton Ln Unit ID1241314P
- 35 Gore Ln
- 15 Churchill Dr
- 5 Haslingden Ln
- 1 Amesbury Dr Unit ID1241308P
- 1 Quantock Hills Dr
- 4 Blenheim Ln
- 14 London Dr
- 8 Teresa Dr
- 26 Dogwood Dr
- 1 Mellor Ct
- 11 Mellor Ln
- 46 Dogwood Dr
- 26 Annette Ln
