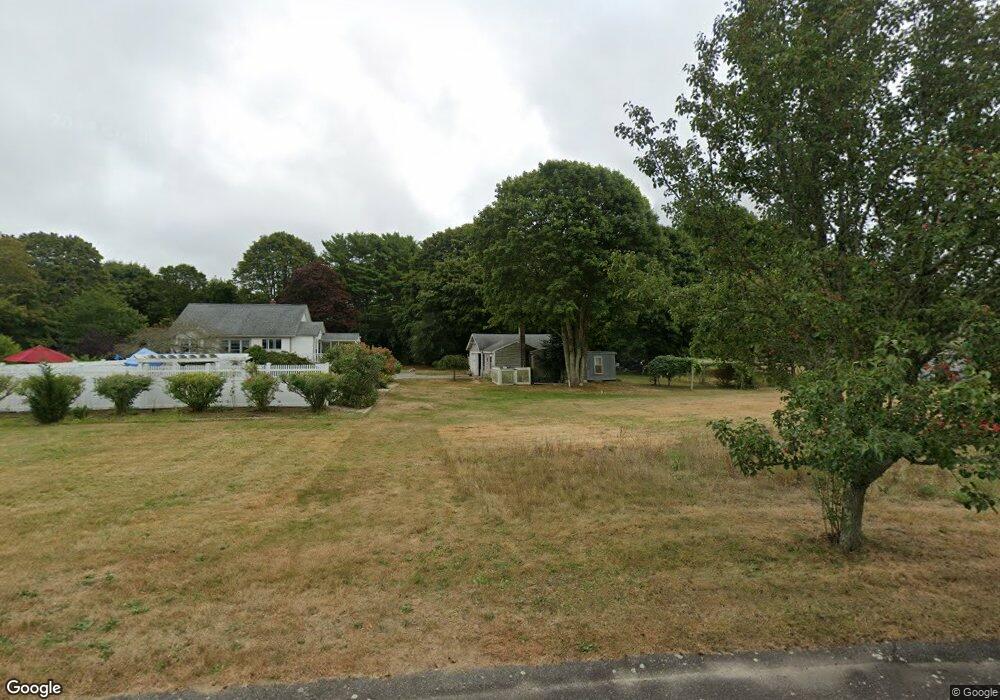26 Crosswinds Way East Falmouth, MA 02536
East Falmouth NeighborhoodEstimated Value: $1,003,000 - $1,255,000
3
Beds
3
Baths
2,173
Sq Ft
$533/Sq Ft
Est. Value
About This Home
This home is located at 26 Crosswinds Way, East Falmouth, MA 02536 and is currently estimated at $1,158,617, approximately $533 per square foot. 26 Crosswinds Way is a home located in Barnstable County with nearby schools including Teaticket Elementary School, Morse Pond School, and Lawrence School.
Ownership History
Date
Name
Owned For
Owner Type
Purchase Details
Closed on
Jan 21, 2025
Sold by
Lawicki Ret and Lewicki
Bought by
Lewicki Thomas F and Lewicki Cynthia E
Current Estimated Value
Home Financials for this Owner
Home Financials are based on the most recent Mortgage that was taken out on this home.
Original Mortgage
$960,000
Outstanding Balance
$953,592
Interest Rate
7.63%
Mortgage Type
Adjustable Rate Mortgage/ARM
Estimated Equity
$205,025
Purchase Details
Closed on
Apr 5, 2023
Sold by
Lewicki Thomas F and Lewicki Cynthia E
Bought by
Lewicki Ret and Lewicki
Purchase Details
Closed on
Jul 29, 2009
Sold by
Crosswinds Way Nt and Small
Bought by
Lewicki Thomas F and Lewicki Cynthia E
Create a Home Valuation Report for This Property
The Home Valuation Report is an in-depth analysis detailing your home's value as well as a comparison with similar homes in the area
Home Values in the Area
Average Home Value in this Area
Purchase History
| Date | Buyer | Sale Price | Title Company |
|---|---|---|---|
| Lewicki Thomas F | -- | None Available | |
| Lewicki Thomas F | -- | None Available | |
| Lewicki Ret | -- | None Available | |
| Lewicki Ret | -- | None Available | |
| Lewicki Thomas F | $270,000 | -- | |
| Lewicki Thomas F | $270,000 | -- | |
| Lewicki Thomas F | $270,000 | -- |
Source: Public Records
Mortgage History
| Date | Status | Borrower | Loan Amount |
|---|---|---|---|
| Open | Lewicki Thomas F | $960,000 | |
| Closed | Lewicki Thomas F | $960,000 |
Source: Public Records
Tax History Compared to Growth
Tax History
| Year | Tax Paid | Tax Assessment Tax Assessment Total Assessment is a certain percentage of the fair market value that is determined by local assessors to be the total taxable value of land and additions on the property. | Land | Improvement |
|---|---|---|---|---|
| 2025 | $6,880 | $1,172,000 | $238,500 | $933,500 |
| 2024 | $6,728 | $1,071,400 | $218,500 | $852,900 |
| 2023 | $6,622 | $957,000 | $218,500 | $738,500 |
| 2022 | $6,097 | $757,400 | $167,800 | $589,600 |
| 2021 | $5,827 | $685,500 | $160,600 | $524,900 |
| 2020 | $5,763 | $670,900 | $146,000 | $524,900 |
| 2019 | $5,459 | $637,700 | $146,000 | $491,700 |
| 2018 | $1,256 | $146,000 | $146,000 | $0 |
| 2017 | $1,245 | $146,000 | $146,000 | $0 |
| 2016 | $1,222 | $146,000 | $146,000 | $0 |
| 2015 | $1,196 | $146,000 | $146,000 | $0 |
| 2014 | $1,251 | $153,500 | $153,500 | $0 |
Source: Public Records
Map
Nearby Homes
- 533 Old Barnstable Rd
- 571 Carriage Shop Rd Unit E
- 68 Baptiste Ln
- 50 Rivers Edge Rd
- 64 Ashton Ave
- 263 Old Barnstable Rd
- 224 Waquoit Hwy
- 23 Meadowood Ln
- 746 Carriage Shop Rd
- 746 Carriage Shop Rd
- 56 Carriage Shop Rd Unit 4
- 3 Viber Ln
- 4 Bigelow Lndg Rd
- 5 Bigelow Lndg Rd
- 36 Carriage Shop Rd
- 85 Kompass Dr
- 67 Vidal Ave
- 7 Yale Dr
- 30 Twin Hill Rd
- 46 Alderberry Ln
- 9999 Crosswinds Way
- 9998 Crosswinds Way
- lot 5 Crosswinds Way
- lot 4 Crosswinds Way
- 454 Carriage Shop Rd
- 33 Crosswinds Way
- 428 Carriage Shop Rd
- 40 Crosswinds Way
- lot 5 Crosswinds Way
- lot 4 Crosswinds Way
- 4 Crosswinds
- 434 Carriage Shop Rd
- 434 Carriage Shop Rd
- 422 Carriage Shop Rd
- 416 Carriage Shop Rd
- 2 Crosswinds Way
- 437 Carriage Shop Rd
- 433 Carriage Shop Rd
- 408 Carriage Shop Rd
- 437 Carriage Shop Rd
