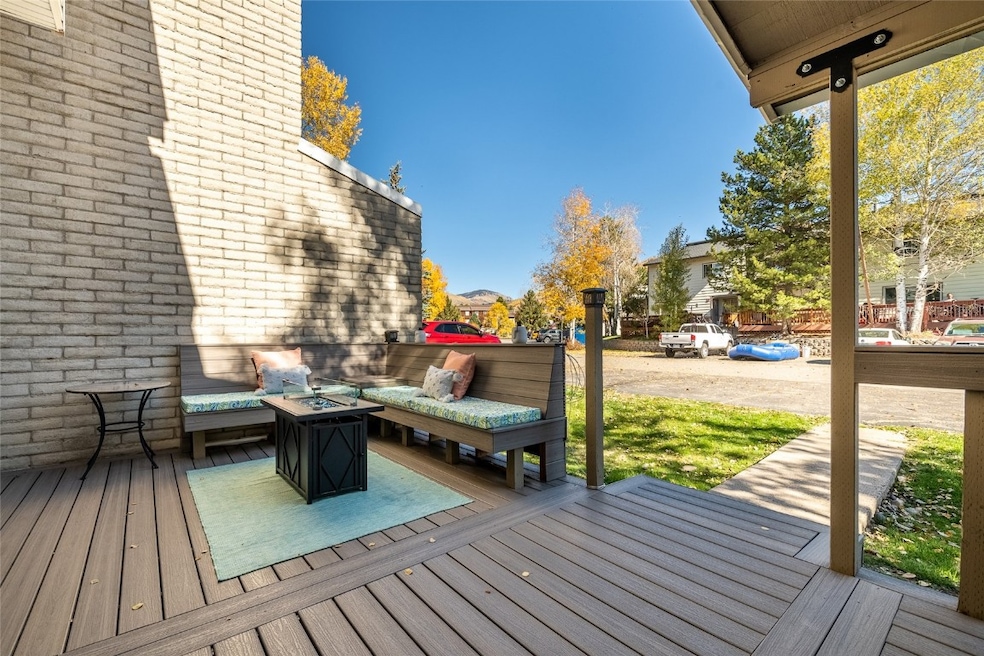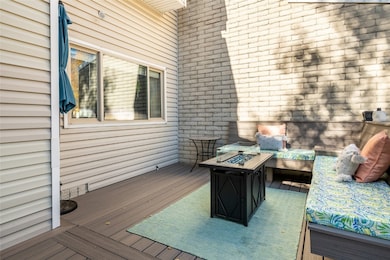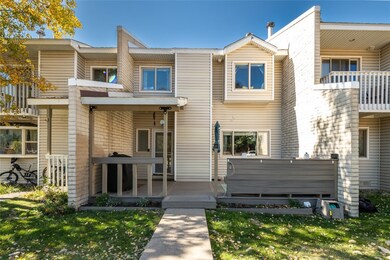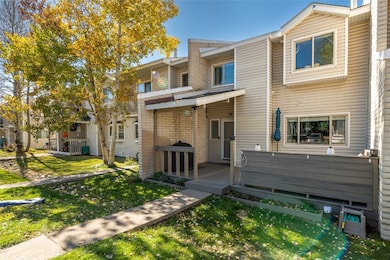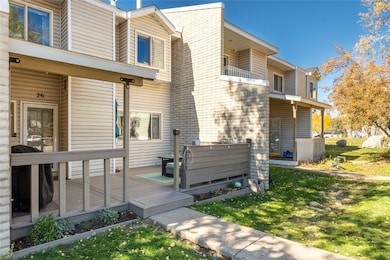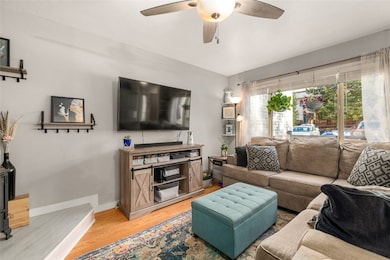26 Cypress Ct Steamboat Springs, CO 80487
Estimated payment $4,266/month
Highlights
- Views of Ski Resort
- Primary Bedroom Suite
- Walk-In Closet
- Soda Creek Elementary School Rated A-
- Granite Countertops
- Tile Flooring
About This Home
Nestled in a prime location, 26 Cypress Court seamlessly combines comfort and convenience. This charming home features two bedrooms and two and a half bathrooms, offering a balance of coziness and space. From the welcoming front porch, residents can enjoy picturesque views of the Steamboat Ski Area. Inside, a recent remodel has transformed the space with modern touches, including brand-new kitchen cabinets, elegant lighting fixtures, and sleek stainless steel appliances. Granite countertops extend across both the kitchen and island, creating an ideal setting for cooking and entertaining.
The master bedroom boasts an en suite bathroom for added privacy, while the second bedroom has easy access to its own full bath. A convenient half bathroom is also located downstairs for guests. Positioned near the Yampa Valley Core Trail and along the free city bus route, the home provides effortless access to outdoor adventures and urban amenities throughout the year, whether it's summer exploration or winter skiing.
With a small homeowners association and relatively low HOA dues, residents can enjoy a hassle-free lifestyle. The front deck, built in 2021, offers the perfect space to sip morning coffee while taking in the serene surroundings. Inside, the home maintains a peaceful and quiet atmosphere, ensuring a restful retreat. Additional convenience comes in the form of a stackable washer and dryer, making laundry tasks effortless.
Townhouse Details
Home Type
- Townhome
Est. Annual Taxes
- $1,432
Year Built
- Built in 1986
Lot Details
- 640 Sq Ft Lot
HOA Fees
- $590 Monthly HOA Fees
Property Views
- Ski Resort
- Mountain
Home Design
- Entry on the 1st floor
- Frame Construction
- Composition Roof
Interior Spaces
- 994 Sq Ft Home
- 2-Story Property
- Ceiling Fan
- Gas Fireplace
Kitchen
- Oven
- Electric Range
- Range Hood
- Microwave
- Dishwasher
- Granite Countertops
- Disposal
Flooring
- Carpet
- Laminate
- Tile
Bedrooms and Bathrooms
- 2 Bedrooms
- Primary Bedroom Suite
- Walk-In Closet
Laundry
- Laundry in unit
- Washer and Dryer
Parking
- Parking Pad
- Parking Lot
Schools
- Soda Creek Elementary School
- Steamboat Springs Middle School
- Steamboat Springs High School
Utilities
- Baseboard Heating
- Cable TV Available
Listing and Financial Details
- Exclusions: No,Sellers personal property
- Assessor Parcel Number R6257040
Community Details
Overview
- Alpine Meadows Subdivision
Pet Policy
- Pets Allowed
Map
Home Values in the Area
Average Home Value in this Area
Tax History
| Year | Tax Paid | Tax Assessment Tax Assessment Total Assessment is a certain percentage of the fair market value that is determined by local assessors to be the total taxable value of land and additions on the property. | Land | Improvement |
|---|---|---|---|---|
| 2024 | $1,480 | $35,300 | $0 | $35,300 |
| 2023 | $1,480 | $35,300 | $0 | $35,300 |
| 2022 | $1,277 | $23,140 | $0 | $23,140 |
| 2021 | $1,301 | $23,810 | $0 | $23,810 |
| 2020 | $1,118 | $20,610 | $0 | $20,610 |
| 2019 | $1,090 | $20,610 | $0 | $0 |
| 2018 | $929 | $18,610 | $0 | $0 |
| 2017 | $917 | $18,610 | $0 | $0 |
| 2016 | $666 | $14,640 | $0 | $14,640 |
| 2015 | $651 | $14,640 | $0 | $14,640 |
| 2014 | $589 | $12,660 | $0 | $12,660 |
| 2012 | -- | $17,800 | $0 | $17,800 |
Property History
| Date | Event | Price | List to Sale | Price per Sq Ft | Prior Sale |
|---|---|---|---|---|---|
| 10/20/2025 10/20/25 | Pending | -- | -- | -- | |
| 08/07/2025 08/07/25 | Price Changed | $675,000 | -1.5% | $679 / Sq Ft | |
| 06/30/2025 06/30/25 | For Sale | $685,000 | 0.0% | $689 / Sq Ft | |
| 06/29/2025 06/29/25 | Off Market | $685,000 | -- | -- | |
| 05/28/2025 05/28/25 | Price Changed | $685,000 | -1.4% | $689 / Sq Ft | |
| 03/27/2025 03/27/25 | For Sale | $695,000 | +146.5% | $699 / Sq Ft | |
| 07/29/2019 07/29/19 | Sold | $282,000 | 0.0% | $284 / Sq Ft | View Prior Sale |
| 06/29/2019 06/29/19 | Pending | -- | -- | -- | |
| 06/05/2019 06/05/19 | For Sale | $282,000 | -- | $284 / Sq Ft |
Purchase History
| Date | Type | Sale Price | Title Company |
|---|---|---|---|
| Interfamily Deed Transfer | -- | Land Title Guarantee Co | |
| Quit Claim Deed | -- | None Available | |
| Quit Claim Deed | -- | None Available | |
| Warranty Deed | $268,690 | Stewart Title Of Colorado | |
| Quit Claim Deed | -- | Stewart Title |
Mortgage History
| Date | Status | Loan Amount | Loan Type |
|---|---|---|---|
| Previous Owner | $214,950 | New Conventional | |
| Previous Owner | $26,869 | Stand Alone Second |
Source: Summit MLS
MLS Number: S1056923
APN: R6257040
- 34 Cypress Ct Unit 34
- 8 Cedar Ct
- 3 Cypress Ct
- 13 Cedar Ct
- 21 Balsam Ct
- 40 Sequoia Ct
- 3100 Chinook Ln Unit 6
- 1556 Woodbridge Ct
- 1380 Athens Plaza Unit 16
- 1380 Athens Plaza Unit 9
- 1380 Athens Plaza Unit 2
- 1482 Creekside Ct Unit 102
- 1437 Morgan Ct Unit 505
- 1439 Morgan Ct Unit 506
- 1399 Morgan Ct Unit 704
- 1459 Morgan Ct Unit 203
- 1705 Latigo Loop
- 2915 Chinook Ln Unit 22
- 1740 Saddle Creek Ct
- 1355 Walton Creek Rd Unit 21
