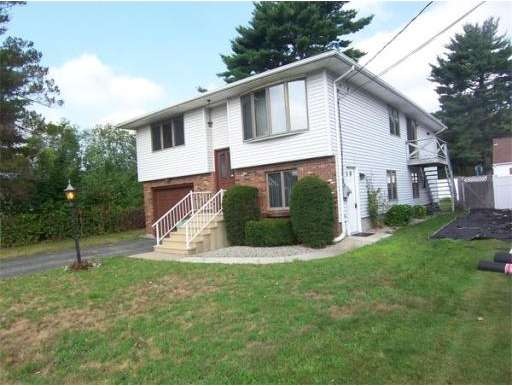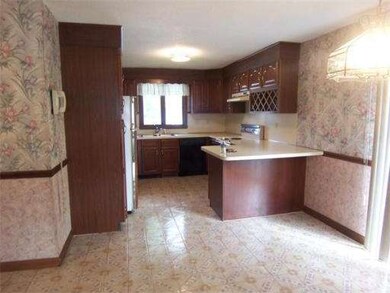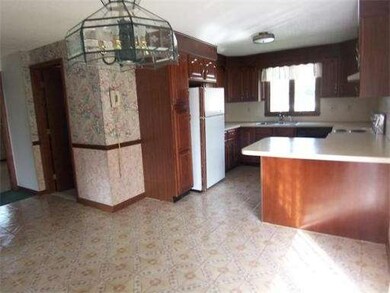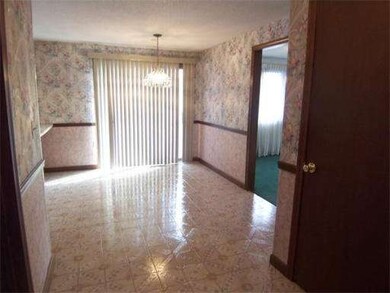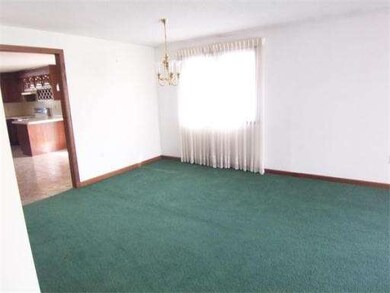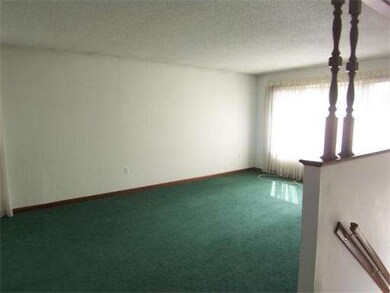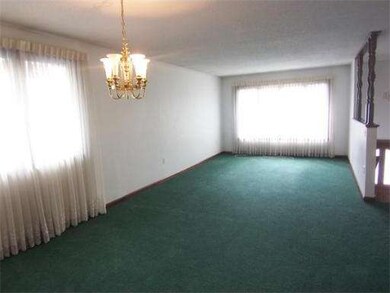
26 Dale St Ludlow, MA 01056
About This Home
As of October 2021Large raised ranch w/ full in-law apartment on ground level with no stairs to go up and down! Large livingrm/diningrm, Kit, Bath & bedrm on ground level! This home is located in a nice neighborhood close to the Wilbraham line and just minutes to the MA pike in Ludlow! The main home offers 3 large bedrms, large bathrm, an eat in kitchen with sliders to balcony & stairs to private fenced yard. The livingrm/diningrm combo has an open floor plan w/picture windows! Central air & one car garage!
Last Buyer's Agent
M Suzette DaCruz
Coldwell Banker Realty - Chicopee License #452506197
Home Details
Home Type
Single Family
Est. Annual Taxes
$7,060
Year Built
1985
Lot Details
0
Listing Details
- Lot Description: Paved Drive, Level
- Special Features: None
- Property Sub Type: Detached
- Year Built: 1985
Interior Features
- Has Basement: Yes
- Number of Rooms: 8
- Electric: Circuit Breakers
- Energy: Insulated Windows, Insulated Doors
- Flooring: Tile, Vinyl, Wall to Wall Carpet
- Insulation: Full
- Interior Amenities: Security System, Cable Available
- Basement: Full, Finished, Walk Out, Interior Access, Garage Access
- Bedroom 2: Second Floor
- Bedroom 3: Second Floor
- Bedroom 4: First Floor
- Bathroom #1: Second Floor
- Kitchen: Second Floor
- Living Room: Second Floor
- Master Bedroom: Second Floor
- Master Bedroom Description: Closet, Wall to Wall Carpet, Window(s) - Picture, Main Level
- Dining Room: Second Floor
Exterior Features
- Construction: Frame, Brick
- Exterior: Vinyl, Brick
- Exterior Features: Porch, Balcony, Screens, Fenced Yard
- Foundation: Poured Concrete
Garage/Parking
- Garage Parking: Under, Garage Door Opener, Storage
- Garage Spaces: 1
- Parking: Off-Street, Paved Driveway
- Parking Spaces: 3
Utilities
- Hot Water: Oil, Tank
- Utility Connections: for Electric Range, for Electric Dryer, Washer Hookup
Condo/Co-op/Association
- HOA: No
Ownership History
Purchase Details
Home Financials for this Owner
Home Financials are based on the most recent Mortgage that was taken out on this home.Purchase Details
Home Financials for this Owner
Home Financials are based on the most recent Mortgage that was taken out on this home.Purchase Details
Home Financials for this Owner
Home Financials are based on the most recent Mortgage that was taken out on this home.Similar Homes in the area
Home Values in the Area
Average Home Value in this Area
Purchase History
| Date | Type | Sale Price | Title Company |
|---|---|---|---|
| Warranty Deed | $349,900 | None Available | |
| Warranty Deed | $349,900 | None Available | |
| Warranty Deed | $215,000 | -- | |
| Warranty Deed | $215,000 | -- | |
| Deed | $134,000 | -- | |
| Deed | $134,000 | -- |
Mortgage History
| Date | Status | Loan Amount | Loan Type |
|---|---|---|---|
| Open | $262,500 | Purchase Money Mortgage | |
| Closed | $262,500 | Purchase Money Mortgage | |
| Previous Owner | $170,000 | Stand Alone Refi Refinance Of Original Loan | |
| Previous Owner | $172,000 | New Conventional | |
| Previous Owner | $40,000 | No Value Available | |
| Previous Owner | $107,000 | Purchase Money Mortgage |
Property History
| Date | Event | Price | Change | Sq Ft Price |
|---|---|---|---|---|
| 10/28/2021 10/28/21 | Sold | $349,900 | +3.2% | $155 / Sq Ft |
| 09/14/2021 09/14/21 | Pending | -- | -- | -- |
| 09/12/2021 09/12/21 | For Sale | $339,000 | +62.2% | $150 / Sq Ft |
| 09/28/2012 09/28/12 | Sold | $209,000 | +4.5% | $92 / Sq Ft |
| 08/09/2012 08/09/12 | Pending | -- | -- | -- |
| 08/02/2012 08/02/12 | For Sale | $200,000 | -- | $88 / Sq Ft |
Tax History Compared to Growth
Tax History
| Year | Tax Paid | Tax Assessment Tax Assessment Total Assessment is a certain percentage of the fair market value that is determined by local assessors to be the total taxable value of land and additions on the property. | Land | Improvement |
|---|---|---|---|---|
| 2025 | $7,060 | $406,900 | $77,600 | $329,300 |
| 2024 | $6,881 | $380,400 | $77,600 | $302,800 |
| 2023 | $6,696 | $343,200 | $68,100 | $275,100 |
| 2022 | $4,626 | $231,400 | $68,100 | $163,300 |
| 2021 | $2,234 | $221,300 | $68,100 | $153,200 |
| 2020 | $4,468 | $216,700 | $67,100 | $149,600 |
| 2019 | $2,698 | $242,600 | $66,400 | $176,200 |
| 2018 | $4,484 | $235,900 | $66,400 | $169,500 |
| 2017 | $4,358 | $235,200 | $65,100 | $170,100 |
| 2016 | $4,262 | $235,100 | $63,800 | $171,300 |
| 2015 | $4,032 | $233,200 | $63,100 | $170,100 |
Agents Affiliated with this Home
-
Maria Rosario
M
Seller's Agent in 2021
Maria Rosario
Coldwell Banker Realty - Western MA
(413) 626-1878
7 in this area
78 Total Sales
-
E
Buyer's Agent in 2021
Edmund Stokowski
Berkshire Hathaway HomeServices Realty Professionals
-
Jean Doel

Seller's Agent in 2012
Jean Doel
Jean Doel & Associates
(413) 626-2595
1 in this area
33 Total Sales
-
M
Buyer's Agent in 2012
M Suzette DaCruz
Coldwell Banker Realty - Chicopee
Map
Source: MLS Property Information Network (MLS PIN)
MLS Number: 71417825
APN: LUDL-270465-000000-A000074
- 532 Winsor St
- 34 Williams St
- 74 Ray St
- 124 Yale St
- 65 Pine St
- 355 Miller St
- 229 Miller St Unit G-1
- 229 Miller St Unit D-13
- 229 Miller St Unit B-9
- 229 Miller St Unit B-13
- 66 Voltage Ave
- 39 Ivy Cir
- 2205 Boston Rd Unit I 82
- 2205 Boston Rd Unit M125
- 308 Miller St Unit 79
- 308 Miller St Unit 77
- 308 Miller St Unit 78
- 308 Miller St Unit 76
- 38 Meadowlark Cir
- 45 Ivy Cir Unit 45
