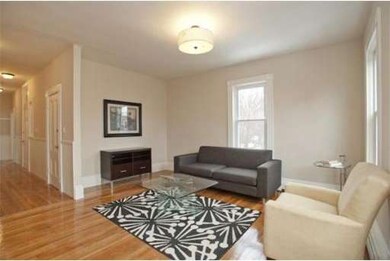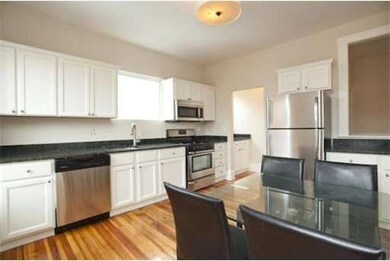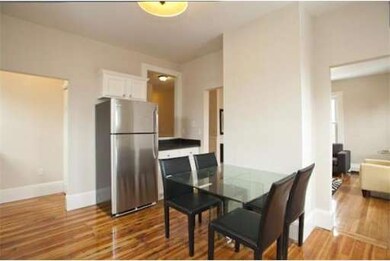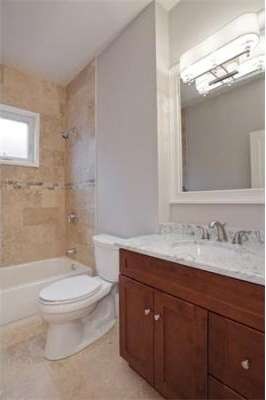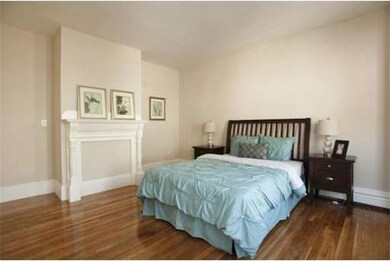
26 Danforth St Jamaica Plain, MA 02130
Jamaica Plain NeighborhoodAbout This Home
As of June 2018Sun drenched three bedroom residence has it all! This newly renovated penthouse condominium offers an open floorplan living/dining/kitchen area w/stainless appliances + granite countertops, three true bedrooms including an enormous master, a gorgeous stone bathroom w/contemporary fixtures, new windows, hardwood floors, in unit laundry and the list goes on and on. Roof rights w/staircase access, a side deck + two car parking round it out. Most convenient locale, close to City Feed + the T.
Last Agent to Sell the Property
William Raveis R.E. & Home Services Listed on: 01/24/2012

Property Details
Home Type
Condominium
Year Built
1920
Lot Details
0
Listing Details
- Unit Level: 3
- Unit Placement: Top/Penthouse
- Special Features: None
- Property Sub Type: Condos
- Year Built: 1920
Interior Features
- Has Basement: Yes
- Primary Bathroom: No
- Number of Rooms: 5
- Amenities: Public Transportation, Shopping, Tennis Court, Park, Walk/Jog Trails, Golf Course, Medical Facility, Bike Path, T-Station
- Electric: 100 Amps
- Energy: Insulated Windows
- Flooring: Tile, Hardwood
- Bedroom 2: Third Floor
- Bedroom 3: Third Floor
- Bathroom #1: Third Floor
- Kitchen: Third Floor
- Laundry Room: Third Floor
- Living Room: Third Floor
- Master Bedroom: Third Floor
- Master Bedroom Description: Hard Wood Floor
Exterior Features
- Exterior: Clapboard
- Exterior Unit Features: Deck - Roof + Access Rights
Garage/Parking
- Parking: Tandem
- Parking Spaces: 2
Utilities
- Utility Connections: for Gas Range, for Electric Dryer, Washer Hookup
Condo/Co-op/Association
- Condominium Name: 26 Danforth Street Condominium
- Association Fee Includes: Water, Sewer, Master Insurance, Snow Removal
- Association Pool: No
- Pets Allowed: Yes w/ Restrictions (See Remarks)
- No Units: 3
- Unit Building: 3
Ownership History
Purchase Details
Home Financials for this Owner
Home Financials are based on the most recent Mortgage that was taken out on this home.Purchase Details
Home Financials for this Owner
Home Financials are based on the most recent Mortgage that was taken out on this home.Purchase Details
Purchase Details
Home Financials for this Owner
Home Financials are based on the most recent Mortgage that was taken out on this home.Similar Homes in the area
Home Values in the Area
Average Home Value in this Area
Purchase History
| Date | Type | Sale Price | Title Company |
|---|---|---|---|
| Deed | $400,000 | -- | |
| Deed | $380,000 | -- | |
| Foreclosure Deed | $200,000 | -- | |
| Deed | $265,000 | -- |
Mortgage History
| Date | Status | Loan Amount | Loan Type |
|---|---|---|---|
| Open | $320,000 | Adjustable Rate Mortgage/ARM | |
| Closed | $335,000 | New Conventional | |
| Previous Owner | $710,500 | No Value Available | |
| Previous Owner | $204,050 | Purchase Money Mortgage |
Property History
| Date | Event | Price | Change | Sq Ft Price |
|---|---|---|---|---|
| 06/01/2018 06/01/18 | Sold | $685,000 | +3.0% | $474 / Sq Ft |
| 05/18/2018 05/18/18 | Sold | $665,000 | +0.8% | $613 / Sq Ft |
| 04/25/2018 04/25/18 | Pending | -- | -- | -- |
| 04/19/2018 04/19/18 | For Sale | $659,900 | +6.4% | $457 / Sq Ft |
| 03/28/2018 03/28/18 | Pending | -- | -- | -- |
| 03/20/2018 03/20/18 | For Sale | $620,000 | +8.8% | $572 / Sq Ft |
| 05/02/2014 05/02/14 | Sold | $570,000 | +3.8% | $394 / Sq Ft |
| 03/04/2014 03/04/14 | Pending | -- | -- | -- |
| 02/26/2014 02/26/14 | For Sale | $549,000 | +13.7% | $380 / Sq Ft |
| 07/27/2012 07/27/12 | Sold | $483,000 | -1.2% | $334 / Sq Ft |
| 07/16/2012 07/16/12 | Pending | -- | -- | -- |
| 07/05/2012 07/05/12 | For Sale | $489,000 | +22.3% | $338 / Sq Ft |
| 06/21/2012 06/21/12 | Sold | $400,000 | +5.3% | $369 / Sq Ft |
| 05/30/2012 05/30/12 | Pending | -- | -- | -- |
| 05/18/2012 05/18/12 | Sold | $380,000 | -9.3% | $351 / Sq Ft |
| 04/25/2012 04/25/12 | For Sale | $419,000 | +6.1% | $387 / Sq Ft |
| 04/19/2012 04/19/12 | Pending | -- | -- | -- |
| 01/24/2012 01/24/12 | For Sale | $395,000 | -- | $364 / Sq Ft |
Tax History Compared to Growth
Tax History
| Year | Tax Paid | Tax Assessment Tax Assessment Total Assessment is a certain percentage of the fair market value that is determined by local assessors to be the total taxable value of land and additions on the property. | Land | Improvement |
|---|---|---|---|---|
| 2025 | -- | $0 | $0 | $0 |
| 2024 | -- | $0 | $0 | $0 |
| 2023 | $0 | $0 | $0 | $0 |
| 2022 | $0 | $0 | $0 | $0 |
| 2021 | $0 | $0 | $0 | $0 |
| 2020 | $0 | $0 | $0 | $0 |
| 2019 | $0 | $0 | $0 | $0 |
| 2018 | $0 | $0 | $0 | $0 |
| 2017 | $0 | $0 | $0 | $0 |
| 2016 | -- | $0 | $0 | $0 |
| 2015 | -- | $0 | $0 | $0 |
| 2014 | -- | $0 | $0 | $0 |
Agents Affiliated with this Home
-

Seller's Agent in 2018
Karen Morgan
Coldwell Banker Realty - Cambridge
(617) 543-6456
7 in this area
138 Total Sales
-
F
Seller's Agent in 2018
Focus Team
Focus Real Estate
(617) 676-4082
150 in this area
340 Total Sales
-
J
Buyer's Agent in 2018
Josephine Tsui
Gibson Sotheby's International Realty
(617) 816-6900
6 in this area
14 Total Sales
-
N
Buyer's Agent in 2018
Norman Hodson
Keller Williams Realty Boston-Metro | Back Bay
(617) 542-0012
3 in this area
23 Total Sales
-

Seller's Agent in 2014
Sherri Quist
Compass
(617) 359-1191
9 in this area
67 Total Sales
-
C
Buyer's Agent in 2014
Christina Gray-Miller
Coldwell Banker Realty - Brookline
1 in this area
9 Total Sales
Map
Source: MLS Property Information Network (MLS PIN)
MLS Number: 71330465
APN: JAMA-000000-000019-000030-000010
- 90 Boylston St Unit 1
- 192 Amory St Unit 2
- 66 Mozart St
- 55 Mozart St Unit 3
- 175 School St Unit 2
- 8 Porter St
- 196 Chestnut Ave Unit I
- 5 Mendell Way Unit 1
- 195 Chestnut Ave
- 172 Boylston St Unit 3
- 120 School St Unit 2
- 19 Dalrymple St Unit D
- 20 Boylston St Unit 3
- 38 Sheridan St
- 36-38 Priesing St
- 1907 Columbus Ave
- 361 Centre St
- 8 Brookside Ave Unit 2
- 8 Brookside Ave Unit 3
- 285 Lamartine St

