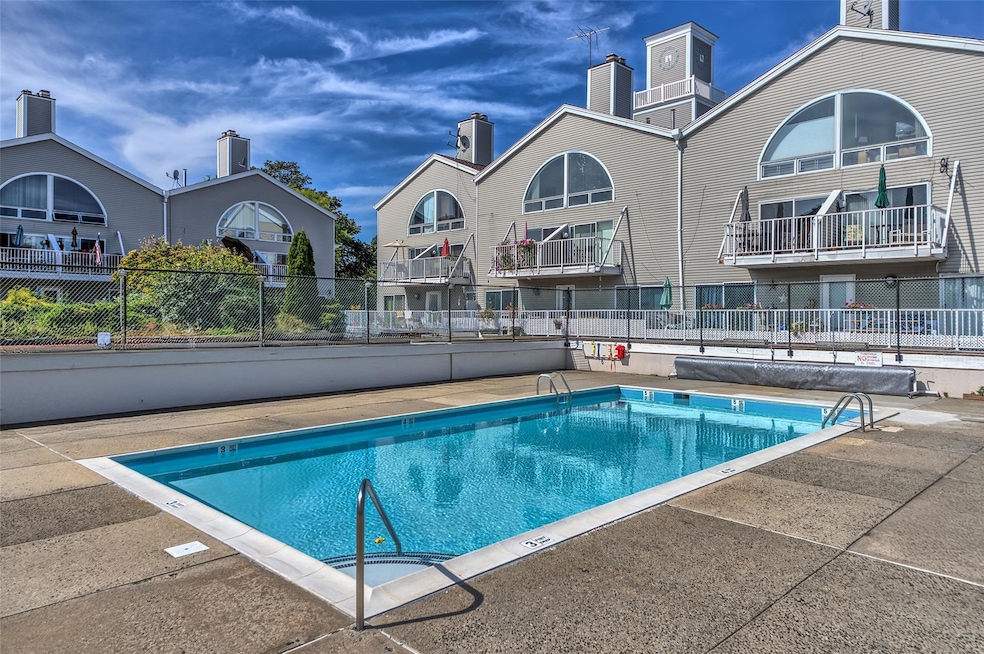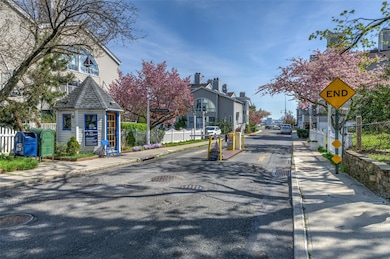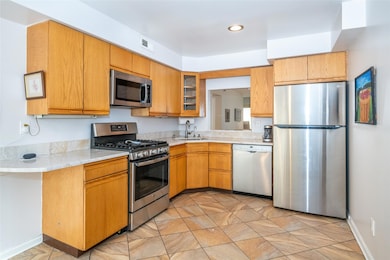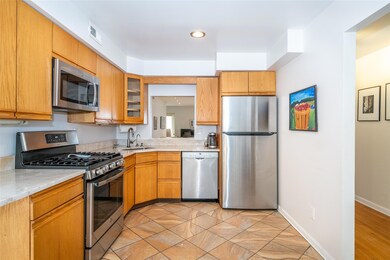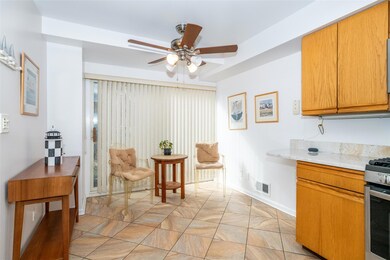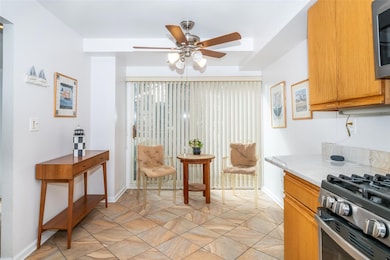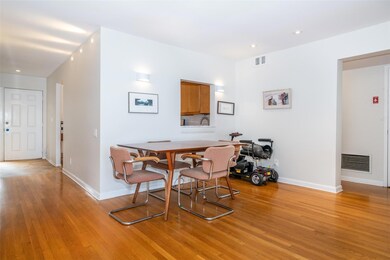26 Deepwater Way Unit 44 Bronx, NY 10464
City Island NeighborhoodEstimated payment $4,833/month
Highlights
- Ocean Front
- In Ground Pool
- 5.3 Acre Lot
- Building Security
- Gated Community
- 3-minute walk to Hawkins Park
About This Home
Huge Price improvement! Live like you're on vacation all the time! This corner true ranch style home offers an eat in kitchen with stainless steel appliances, updated stove & microwave, granite counter tops, a living room with plenty of windows and a wood burning fireplace, a door to your private extra-large deck great for your BBQs, a primary bedroom with an updated primary bath with a separate shower and a walk-in closet, and an updated hall bath. This unit features hardwood floors throughout, two bathrooms with heated floors, an updated smart thermostat and laundry in the unit. This unit also feature garage parking with a storage shed. The complex offers 24-hour security gated community, as well as a waterfront club house for your private parties, an in-ground pool, direct access to Long Island Sound, boat mooring. Come make this waterfront complex your forever home. This is also a pet friendly complex with true resort living. This is in close proximity to schools, shops, beach, restaurants, Bartow-Pell Mansion Museum, horseback riding, golf, express bus to New York City & city bus to the #6 subway train. Taxes do not reflect the NYS STAR school tax exemption. Call today to live the City Island lifestyle!
Listing Agent
Century 21 Marciano Brokerage Phone: 914-235-4996 License #40DE1098668 Listed on: 03/06/2025

Townhouse Details
Home Type
- Townhome
Est. Annual Taxes
- $7,768
Year Built
- Built in 1985
Lot Details
- Ocean Front
- Landscaped
HOA Fees
- $1,050 Monthly HOA Fees
Parking
- 1 Car Garage
- Assigned Parking
Home Design
- Vinyl Siding
Interior Spaces
- 1,530 Sq Ft Home
- 2-Story Property
- Wood Burning Fireplace
- Living Room with Fireplace
- Water Views
Kitchen
- Eat-In Kitchen
- Oven
- Microwave
- Dishwasher
- Stainless Steel Appliances
Flooring
- Wood
- Radiant Floor
Bedrooms and Bathrooms
- 2 Bedrooms
- Primary Bedroom on Main
- En-Suite Primary Bedroom
- 2 Full Bathrooms
Laundry
- Dryer
- Washer
Home Security
Pool
- In Ground Pool
- Fence Around Pool
Outdoor Features
- Property has ocean access
Schools
- Ps 175 City Island Elementary School
- Harry S Truman High School
Utilities
- Forced Air Heating and Cooling System
- Heating System Uses Natural Gas
- Natural Gas Connected
- Gas Water Heater
Listing and Financial Details
- Assessor Parcel Number 05642-1044
Community Details
Overview
- Association fees include common area maintenance, exterior maintenance, grounds care, pool service, sewer, snow removal, trash, water
- Maintained Community
- Community Parking
Amenities
- Door to Door Trash Pickup
- Clubhouse
Recreation
- Community Pool
- Snow Removal
Pet Policy
- Pets Allowed
Building Details
- Security
Security
- Building Security
- Gated Community
- Fire and Smoke Detector
- Fire Sprinkler System
Map
Home Values in the Area
Average Home Value in this Area
Tax History
| Year | Tax Paid | Tax Assessment Tax Assessment Total Assessment is a certain percentage of the fair market value that is determined by local assessors to be the total taxable value of land and additions on the property. | Land | Improvement |
|---|---|---|---|---|
| 2025 | $7,768 | $40,054 | $5,729 | $34,325 |
| 2024 | $7,768 | $38,677 | $6,034 | $32,643 |
| 2023 | $7,464 | $36,751 | $5,817 | $30,934 |
| 2022 | $6,922 | $40,819 | $7,008 | $33,811 |
| 2021 | $0 | $37,566 | $7,008 | $30,558 |
| 2020 | $5,915 | $37,423 | $7,008 | $30,415 |
| 2019 | $6,083 | $32,231 | $7,008 | $25,223 |
| 2018 | $4,997 | $30,626 | $6,795 | $23,831 |
| 2017 | $4,891 | $28,893 | $7,009 | $21,884 |
| 2016 | $4,669 | $28,216 | $7,008 | $21,208 |
| 2015 | $2,640 | $27,815 | $7,009 | $20,806 |
| 2014 | $2,640 | $28,270 | $5,800 | $22,470 |
Property History
| Date | Event | Price | List to Sale | Price per Sq Ft | Prior Sale |
|---|---|---|---|---|---|
| 08/26/2025 08/26/25 | Pending | -- | -- | -- | |
| 05/28/2025 05/28/25 | Price Changed | $599,000 | -4.8% | $392 / Sq Ft | |
| 03/06/2025 03/06/25 | For Sale | $629,000 | +24.6% | $411 / Sq Ft | |
| 04/05/2019 04/05/19 | Sold | $505,000 | -8.0% | $330 / Sq Ft | View Prior Sale |
| 02/10/2018 02/10/18 | Pending | -- | -- | -- | |
| 02/10/2018 02/10/18 | For Sale | $549,000 | -- | $359 / Sq Ft |
Purchase History
| Date | Type | Sale Price | Title Company |
|---|---|---|---|
| Deed | $505,000 | -- |
Source: OneKey® MLS
MLS Number: 826714
APN: 05642-1044
- 21 Deepwater Way Unit 39
- 8 Deepwater Way Unit 63
- 12 Windward Ln Unit 11
- 175 Carroll St
- 170-190 Schofield St Unit 2
- 170 Schofield St Unit 2F
- 18 Windward Ln Unit 17
- 11 Island Point
- 39 Island Point
- 157 Schofield St
- 314 King Ave
- 267 City Island Ave
- 102 Carroll St
- 98 Hawkins St
- 97 Hawkins St
- 91 Winters St
- 148 City Island Ave Unit D28
- 148 City Island Ave Unit E-22
- 148 City Island Ave Unit D36
- 396 King Ave
