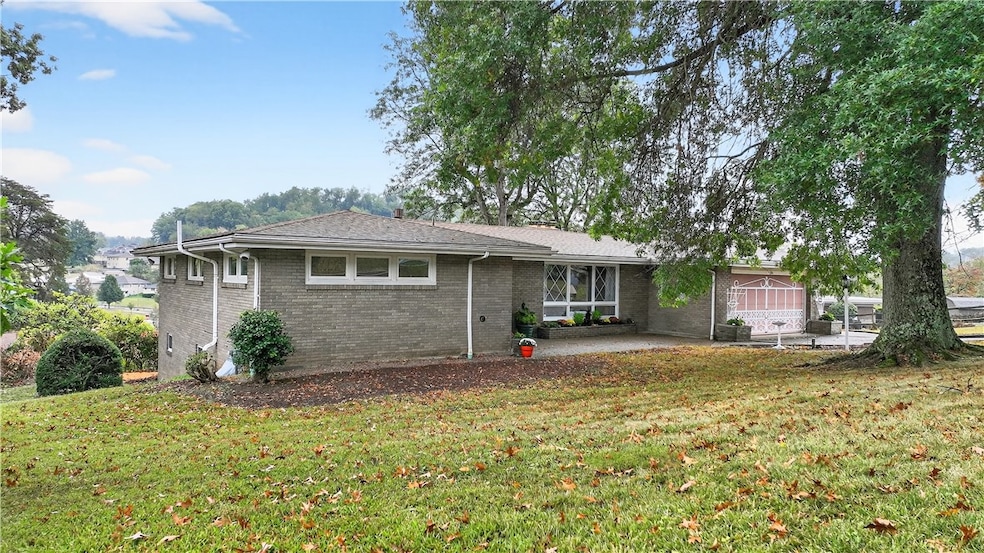26 Delrose Dr Monessen, PA 15062
Estimated payment $1,547/month
Highlights
- 0.33 Acre Lot
- 2 Fireplaces
- Public Transportation
- Wood Flooring
- 2 Car Attached Garage
- Central Air
About This Home
As soon as you walk thru the front door and experience the expansive living room, filled with natural light, you'll know, "you've found the one!" The open floor plan creates inviting space, this pristine home is truly one-level living at it's finest! Plenty of room for meal prep in the fully applianced kitchen, which opens to the sun-filled dining area, featuring a fireplace & access to the 14x11 covered patio. Ideal for holiday dinners, the dining room provides loads of sunlight; all 3 bedrooms offer plenty of closet space; master bedroom features2 spacious closets & en-suite; Gather in the finished basement, ideal to unwind or host family and friends for a fun-filled game night; or entertain outside on the 29x14 patio; Two extra rooms in the basement present a blank canvas, storage, home office, gym - hardwoods on main level; walk-in hall closet, with attic access; cedar closet on lower level ~ This home truly has it all! No showings until open house Saturday, 9/27/2025
Open House Schedule
-
Saturday, September 27, 20251:00 to 3:00 pm9/27/2025 1:00:00 PM +00:009/27/2025 3:00:00 PM +00:00Add to Calendar
Home Details
Home Type
- Single Family
Year Built
- Built in 1979
Lot Details
- 0.33 Acre Lot
Parking
- 2 Car Attached Garage
Home Design
- Brick Exterior Construction
- Composition Roof
Interior Spaces
- 1-Story Property
- 2 Fireplaces
Kitchen
- Cooktop
- Dishwasher
Flooring
- Wood
- Vinyl
Bedrooms and Bathrooms
- 3 Bedrooms
Basement
- Walk-Out Basement
- Basement Fills Entire Space Under The House
Utilities
- Central Air
- Heating System Uses Gas
Community Details
- Public Transportation
Listing and Financial Details
- Home warranty included in the sale of the property
Map
Home Values in the Area
Average Home Value in this Area
Tax History
| Year | Tax Paid | Tax Assessment Tax Assessment Total Assessment is a certain percentage of the fair market value that is determined by local assessors to be the total taxable value of land and additions on the property. | Land | Improvement |
|---|---|---|---|---|
| 2025 | $5,524 | $34,870 | $5,980 | $28,890 |
| 2024 | $5,454 | $34,870 | $5,980 | $28,890 |
| 2023 | $5,167 | $34,870 | $5,980 | $28,890 |
| 2022 | $5,080 | $34,870 | $5,980 | $28,890 |
| 2021 | $5,080 | $34,870 | $5,980 | $28,890 |
| 2020 | $5,080 | $34,870 | $5,980 | $28,890 |
| 2019 | $4,969 | $34,870 | $5,980 | $28,890 |
| 2018 | $4,771 | $34,870 | $5,980 | $28,890 |
| 2017 | $4,562 | $34,870 | $5,980 | $28,890 |
| 2016 | $4,408 | $34,870 | $5,980 | $28,890 |
| 2015 | $4,342 | $34,870 | $5,980 | $28,890 |
| 2014 | $4,353 | $34,870 | $5,980 | $28,890 |
Property History
| Date | Event | Price | Change | Sq Ft Price |
|---|---|---|---|---|
| 09/24/2025 09/24/25 | For Sale | $205,000 | -- | -- |
Source: West Penn Multi-List
MLS Number: 1722720
APN: 20-02-16-0-049
- 807 Oak St
- 516 Oneida St
- 16 3rd St
- 435 Donner Ave
- 534 Fallowfield Ave Unit 5
- 426 Broad Ave Unit 2
- 426 Broad Ave
- 426 Broad Ave
- 427 Pearl Alley Unit 1
- 326 Main St Unit 2
- 12 Young Ln
- 318 Sheppard Ave
- 623 Conrad Ave
- 619 Conrad Ave Unit 2
- 568 Conrad Ave
- 626 Walnut St
- 912 Dawson Ave
- 135 Kenric Ave Unit A
- 935 Mckean Ave
- 1000 Mckean Ave Unit 3







