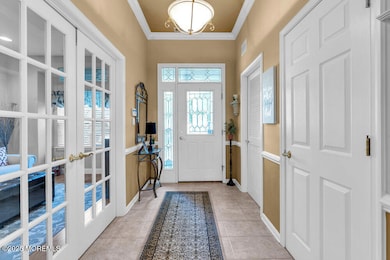
26 Derry Meeting Dr Manalapan, NJ 07726
Lafayette Mills NeighborhoodEstimated payment $4,757/month
Highlights
- Outdoor Pool
- Wood Flooring
- Bonus Room
- Senior Community
- 1 Fireplace
- Granite Countertops
About This Home
Welcome home ! Location Location Location. Immaculate Wellington model, literally steps from the clubhouse. Master bedroom has brand new carpet w/walk in closet and huge master bath. Kitchen has ss appliances and granite countertops. Bonus room can easily be used as an office or 3rd bedroom. HVAC & HWH only 6 yrs old. Spacious attic above garage for extra storage. Central to all Manalapan and Monmouth county have to offer !
Listing Agent
Keller Williams Realty West Monmouth License #1327479 Listed on: 07/16/2025

Home Details
Home Type
- Single Family
Est. Annual Taxes
- $8,955
Year Built
- Built in 2001
Lot Details
- 6,970 Sq Ft Lot
HOA Fees
- $340 Monthly HOA Fees
Parking
- 2 Car Direct Access Garage
- Parking Storage or Cabinetry
- Driveway
- On-Street Parking
Home Design
- Slab Foundation
- Shingle Roof
- Vinyl Siding
Interior Spaces
- 2,045 Sq Ft Home
- 1-Story Property
- Crown Molding
- Light Fixtures
- 1 Fireplace
- French Doors
- Bonus Room
Kitchen
- Gas Cooktop
- Stove
- Microwave
- Granite Countertops
Flooring
- Wood
- Wall to Wall Carpet
- Ceramic Tile
Bedrooms and Bathrooms
- 2 Bedrooms
- Walk-In Closet
- 2 Full Bathrooms
- Dual Vanity Sinks in Primary Bathroom
- Primary Bathroom Bathtub Only
- Primary Bathroom includes a Walk-In Shower
Laundry
- Dryer
- Washer
Outdoor Features
- Outdoor Pool
- Patio
Utilities
- Forced Air Heating and Cooling System
- Natural Gas Water Heater
Listing and Financial Details
- Assessor Parcel Number 28-02505-0000-00105
Community Details
Overview
- Senior Community
- Front Yard Maintenance
- Association fees include trash, common area, lawn maintenance, mgmt fees, pool, snow removal
- Renaissance Subdivision, Wellington Floorplan
Amenities
- Common Area
Recreation
- Community Pool
- Snow Removal
Map
Home Values in the Area
Average Home Value in this Area
Tax History
| Year | Tax Paid | Tax Assessment Tax Assessment Total Assessment is a certain percentage of the fair market value that is determined by local assessors to be the total taxable value of land and additions on the property. | Land | Improvement |
|---|---|---|---|---|
| 2025 | $8,955 | $602,700 | $259,800 | $342,900 |
| 2024 | $8,530 | $530,500 | $191,600 | $338,900 |
| 2023 | $8,530 | $512,600 | $181,600 | $331,000 |
| 2022 | $6,509 | $476,800 | $161,600 | $315,200 |
| 2021 | $6,509 | $415,500 | $131,600 | $283,900 |
| 2020 | $8,467 | $412,400 | $126,600 | $285,800 |
| 2019 | $9,412 | $458,000 | $141,600 | $316,400 |
| 2018 | $7,908 | $382,600 | $73,600 | $309,000 |
| 2017 | $8,185 | $396,200 | $148,600 | $247,600 |
| 2016 | $7,678 | $376,000 | $128,600 | $247,400 |
| 2015 | $7,620 | $369,200 | $128,600 | $240,600 |
| 2014 | $7,094 | $334,600 | $102,100 | $232,500 |
Property History
| Date | Event | Price | Change | Sq Ft Price |
|---|---|---|---|---|
| 07/25/2025 07/25/25 | Pending | -- | -- | -- |
| 07/16/2025 07/16/25 | For Sale | $675,000 | -- | $330 / Sq Ft |
Purchase History
| Date | Type | Sale Price | Title Company |
|---|---|---|---|
| Deed | $282,762 | -- |
Mortgage History
| Date | Status | Loan Amount | Loan Type |
|---|---|---|---|
| Open | $577,500 | Reverse Mortgage Home Equity Conversion Mortgage |
Similar Homes in Manalapan, NJ
Source: MOREMLS (Monmouth Ocean Regional REALTORS®)
MLS Number: 22520898
APN: 28-02505-0000-00105
- 11 Narrowbrook Ct
- 47 Gainsborough Ct
- 33 Hancock Ln
- 225 Century Way
- 1 Allen Ct
- 437 Dorchester Way
- 294 Century Way
- 56 Edwards Dr
- 000 Craig Rd
- 4 Monterey Ln
- 8 Wayne Ct
- 59 Newport Dr
- 10 Justin Ct
- 34 Topanemus Ln
- 72 Fox Chase Ct
- 20 Silvers Rd
- 7 Mcintosh Ln
- 4 Maxwell Ln
- 25 Briar Hill Dr
- 191 Us Highway 9 Unit 14






