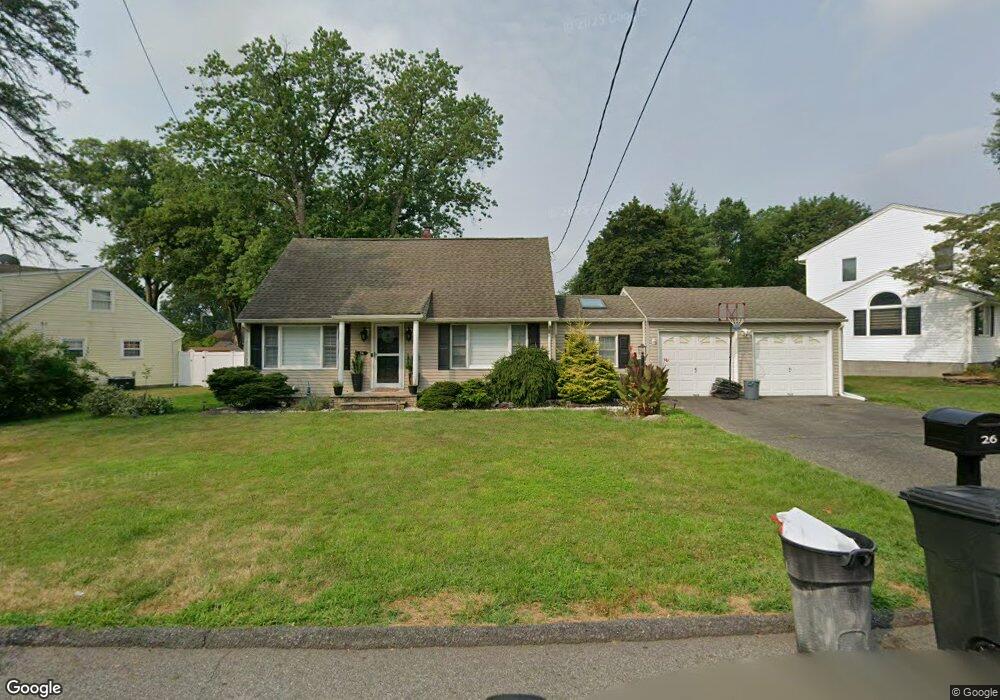Estimated Value: $661,000 - $738,000
3
Beds
3
Baths
1,407
Sq Ft
$486/Sq Ft
Est. Value
About This Home
This home is located at 26 Dubel Rd, Wayne, NJ 07470 and is currently estimated at $683,456, approximately $485 per square foot. 26 Dubel Rd is a home located in Passaic County with nearby schools including John F. Kennedy Elementary School, Anthony Wayne Middle School, and Wayne Hills High School.
Ownership History
Date
Name
Owned For
Owner Type
Purchase Details
Closed on
Nov 13, 2020
Sold by
Hyslop Arthur A and Hyslop Lynn M
Bought by
Mendoza Jimmy and Mendoza Joany
Current Estimated Value
Home Financials for this Owner
Home Financials are based on the most recent Mortgage that was taken out on this home.
Original Mortgage
$375,000
Outstanding Balance
$333,697
Interest Rate
2.8%
Mortgage Type
New Conventional
Estimated Equity
$349,759
Purchase Details
Closed on
May 19, 1989
Bought by
Hyslop Arthur A and Hyslop Lynn M
Create a Home Valuation Report for This Property
The Home Valuation Report is an in-depth analysis detailing your home's value as well as a comparison with similar homes in the area
Home Values in the Area
Average Home Value in this Area
Purchase History
| Date | Buyer | Sale Price | Title Company |
|---|---|---|---|
| Mendoza Jimmy | $455,000 | First Jersey Title Svcs Inc | |
| Hyslop Arthur A | $218,000 | -- |
Source: Public Records
Mortgage History
| Date | Status | Borrower | Loan Amount |
|---|---|---|---|
| Open | Mendoza Jimmy | $375,000 |
Source: Public Records
Tax History
| Year | Tax Paid | Tax Assessment Tax Assessment Total Assessment is a certain percentage of the fair market value that is determined by local assessors to be the total taxable value of land and additions on the property. | Land | Improvement |
|---|---|---|---|---|
| 2025 | $9,942 | $167,200 | $88,300 | $78,900 |
| 2024 | $9,561 | $167,200 | $88,300 | $78,900 |
Source: Public Records
Map
Nearby Homes
- 55 Knox Terrace Unit 1A
- 55 Knox Terrace Unit 1B
- 18 Stanford Place
- 28 Knox Terrace
- 27 Stanford Place
- 109 Four Seasons Dr
- 511 Four Seasons Dr
- 516 Four Seasons Dr
- 27 Viewpoint Rd
- 88 Hinchman Ave
- 32 Augusta Dr
- 39A Atherton Ct Unit A
- 2108 Schindler Ln
- 4101 Schindler Ln
- 761 Valley Rd
- 2 Eden Place
- 37 Atwood Place
- 12 Clinton Ln
- 90 Birchwood Terrace
- 17 Clifford Dr
Your Personal Tour Guide
Ask me questions while you tour the home.
