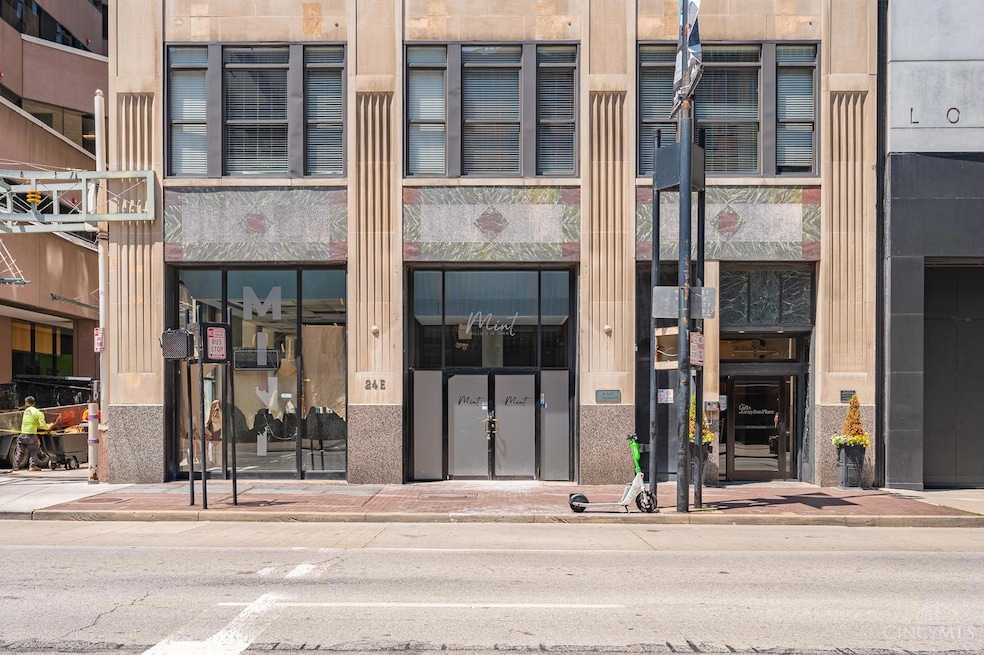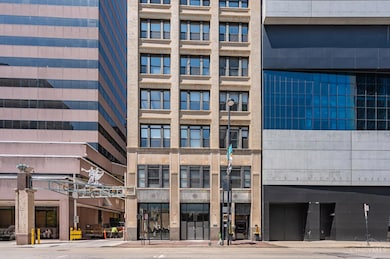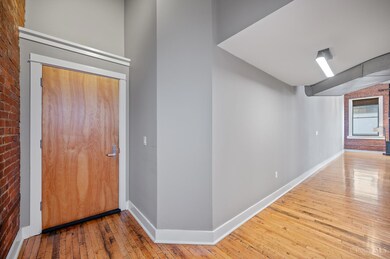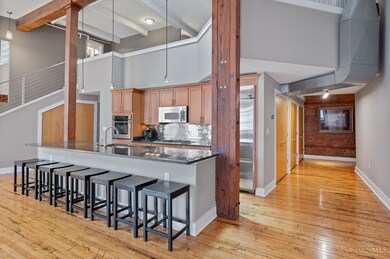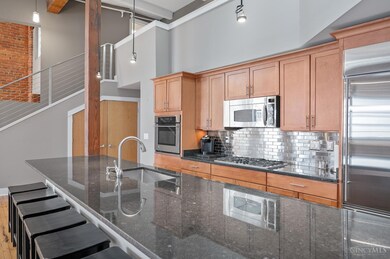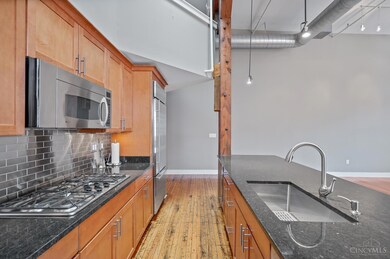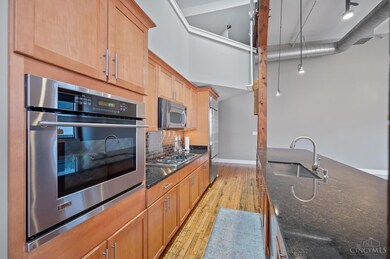26 E 6th St Cincinnati, OH 45202
City Center NeighborhoodHighlights
- City View
- Deck
- Wood Flooring
- Walnut Hills High School Rated A+
- Contemporary Architecture
- 4-minute walk to Piatt Park
About This Home
Live in the heart of Cincinnati's Central Business District in this beautifully designed 2-bedroom, 2-bathroom condo that perfectly blends historic character with modern luxury. Set in a restored historic building, this home features exposed brick walls, expansive windows, rich hardwood floors, and an open-concept layout that maximizes space and light. The chef's kitchen is outfitted with built-in appliances, a wine chiller, and sleek cabinetry, plus a full-size washer and dryer for ultimate convenience. The loft-style primary suite boasts generous custom closet space and a spa-inspired en-suite with dual vanities and refined finishes. Enjoy outdoor living with not only a private balcony but your own private rooftop terracea rare downtown gem perfect for entertaining or relaxing with panoramic city views. -High-speed Wi-Fi(250 MB) -1 secured parking(2nd space negotiable) -Building with surveillance camera available at your finger tips -Water, sewer, trash, internet, & HOA fee inc
Condo Details
Home Type
- Condominium
Est. Annual Taxes
- $5,853
Year Built
- 1905
Home Design
- Contemporary Architecture
- Brick Exterior Construction
- Stone Foundation
- Membrane Roofing
Interior Spaces
- 1.5-Story Property
- Ceiling height of 9 feet or more
- Ceiling Fan
- Double Hung Windows
- Loft
- Wood Flooring
- City Views
Kitchen
- Breakfast Bar
- Oven or Range
- Microwave
- Dishwasher
- Kitchen Island
- Solid Wood Cabinet
Bedrooms and Bathrooms
- 2 Bedrooms
- Main Floor Bedroom
- 2 Full Bathrooms
Laundry
- Dryer
- Washer
Outdoor Features
- Deck
Utilities
- Forced Air Heating and Cooling System
- Heating System Uses Gas
Listing and Financial Details
- No Smoking Allowed
Community Details
Overview
- No Home Owners Association
Pet Policy
- Pets Allowed
Map
Source: MLS of Greater Cincinnati (CincyMLS)
MLS Number: 1843566
APN: 077-0002-0278
- 630 Vine St
- 126 E 6th St
- 580 Walnut
- 34 W 6th St
- 7 W 7th St
- 721 Main St
- 417 Vine St
- 414 Walnut St
- 18 E 4th St
- 18 E 4th St
- 111 Garfield Place
- 1 W 4th St
- 1 W 4th St Unit ID1221042P
- 1 W 4th St Unit ID1223714P
- 1 W 4th St Unit ID1223670P
- 1 W 4th St Unit ID1222848P
- 1 W 4th St Unit ID1222844P
- 1 W 4th St Unit ID1221040P
- 1 W 4th St Unit ID1106280P
- 1 W 4th St Unit ID1106301P
