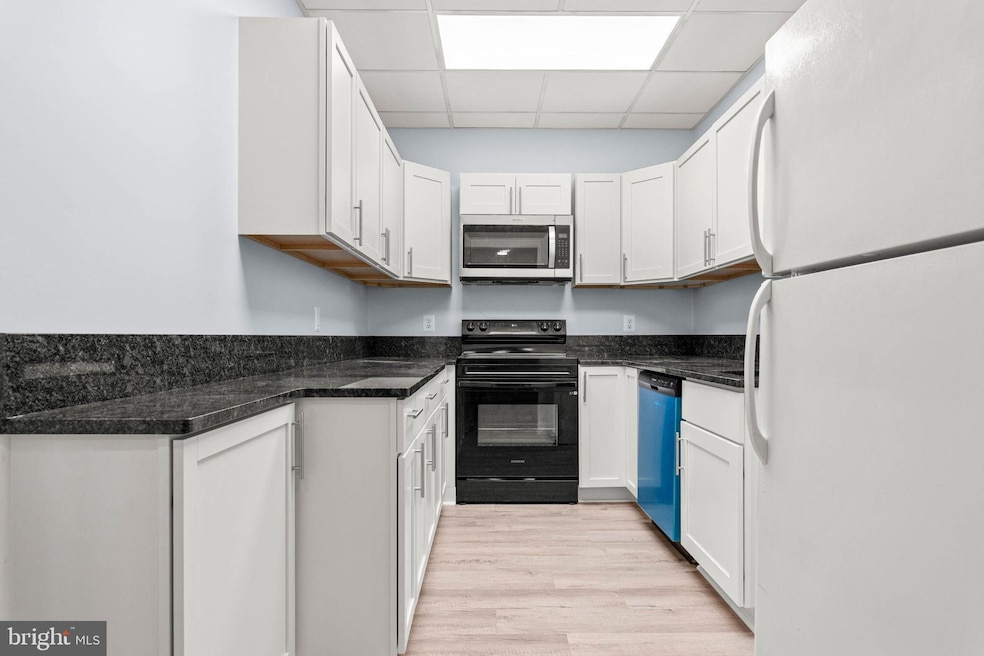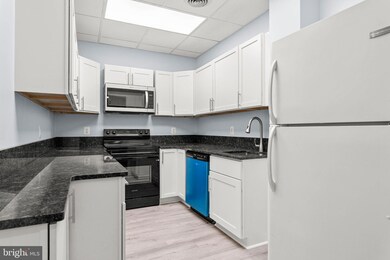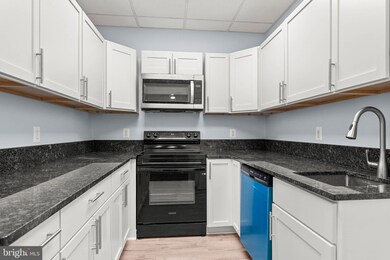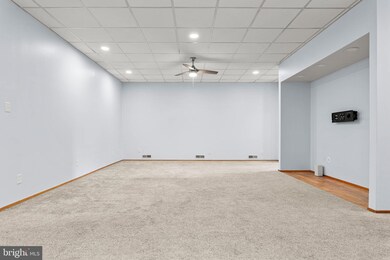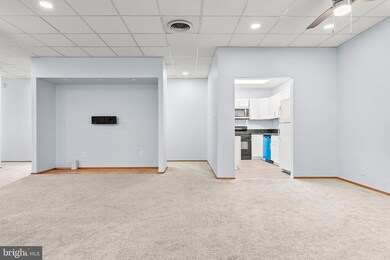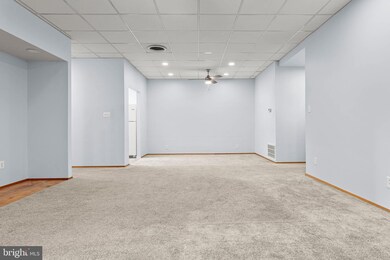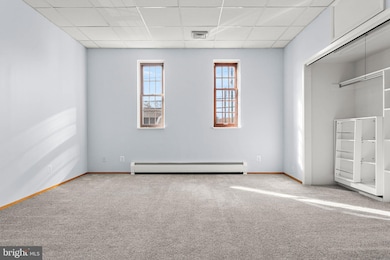26 E Mount Pleasant Ave Unit B Ambler, PA 19002
Highlights
- Traditional Floor Plan
- Traditional Architecture
- 90% Forced Air Heating and Cooling System
- Lower Gwynedd El School Rated A
- No HOA
- Property is in excellent condition
About This Home
Discover an exceptional opportunity to embrace a luxurious lifestye in downtown Ambler. 2 bedrooms & 1full bathroom.This charming garden-style unit offers a perfect blend of comfort and elegance, making it an ideal retreat for those seeking a high-end living experience. This thoughtfully designed unit features a traditional architectural style, exuding warmth and sophistication. With a property condition rated as excellent, you can expect a well-maintained space that invites you to create lasting memories. The unit is equipped with washer and dryer hookups shared with 2 other units, ensuring convenience and ease in your daily routine. Enjoy the benefits of a prime location, with a Ambler commuter rail station and bus stop both less than a mile away, providing effortless access to the surrounding areas. Whether you're commuting for work or exploring the vibrant local scene, you'll appreciate the convenience of nearby transportation options. The owner covers essential expenses such as real estate taxes,trash, & sewer. Don't miss the chance to make this beautiful unit your own and experience the luxury of high-end living in a popular setting. Schedule a viewing today and step into a world of refined living where every detail has been considered for your utmost comfort.
Listing Agent
(610) 310-2666 melissaleonardhomes@gmail.com Coldwell Banker Realty License #RS292110 Listed on: 11/20/2025

Condo Details
Home Type
- Condominium
Year Built
- Built in 1980 | Remodeled in 2025
Lot Details
- Property is in excellent condition
Home Design
- Traditional Architecture
- Entry on the 1st floor
Interior Spaces
- 2,000 Sq Ft Home
- Property has 1 Level
- Traditional Floor Plan
- Washer and Dryer Hookup
Bedrooms and Bathrooms
- 2 Main Level Bedrooms
- 1 Full Bathroom
Parking
- Parking Lot
- Off-Street Parking
Schools
- Wissahickn Middle School
- Wissahickn High School
Utilities
- 90% Forced Air Heating and Cooling System
- Cooling System Utilizes Natural Gas
- Natural Gas Water Heater
Listing and Financial Details
- Residential Lease
- Security Deposit $1,950
- Requires 1 Month of Rent Paid Up Front
- Tenant pays for cable TV, all utilities
- The owner pays for real estate taxes, sewer, trash collection
- No Smoking Allowed
- 12-Month Min and 36-Month Max Lease Term
- Available 11/19/25
- $75 Application Fee
- Assessor Parcel Number 010002623004
Community Details
Overview
- No Home Owners Association
- Low-Rise Condominium
- Property Manager
Pet Policy
- Pets allowed on a case-by-case basis
Map
Source: Bright MLS
MLS Number: PAMC2162188
- 226 N Spring Garden St
- 414 Brookside Ave
- 43 N Spring Garden St
- 221 Belmont Ave
- 25 N Ridge Ave Unit A
- 25 N Ridge Ave Unit B
- 459 Edgewood Dr
- 124 Macklenburg Dr
- 19 Orange Ave
- 409 W Butler Pike
- 137 Culpepper Dr
- 119 Culpepper Dr
- 501 N Bethlehem Pike Unit 13B
- 501 N Bethlehem Pike Unit 12F
- 249 Southern Ave
- 0 Johns Ln Unit BROOKSIDE ELITE
- 0 Johns Ln Unit EMERSON ELITE
- 700 Willowmere Ln
- 136 Nottoway Dr Unit L 4D
- 4 White Field Ct
- 264 W Maple St
- 165 E Mount Pleasant Ave Unit 2ND FLOOR
- 100 Reiffs Mill Rd
- 102 Tennis Ave
- 48 N Main St
- 31 N Main St Unit 4
- 24 N Main St
- 150 N Bethlehem Pike
- 352 Valley Brook Rd
- 250 S Maple St
- 100 E Park Ave Unit 3
- 100 E Park Ave
- 337 Lindenwold Ave Unit 15
- 218 Southern Ave
- 100 S Bethlehem Pike Unit 3
- 251 Bannockburn Ave
- 174 S Bethlehem Pike
- 1602 Seneca Run
- 1410 E Butler Pike
- 3404 Honey Run Rd
