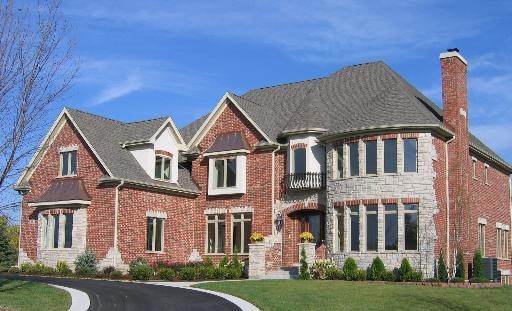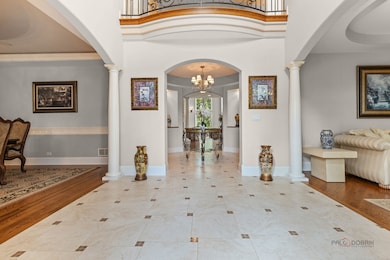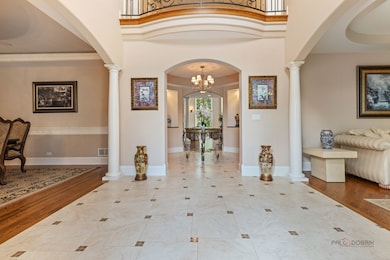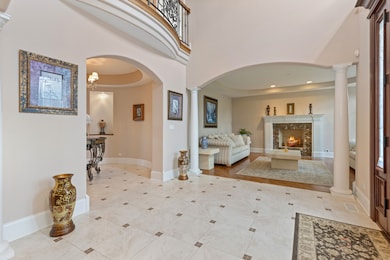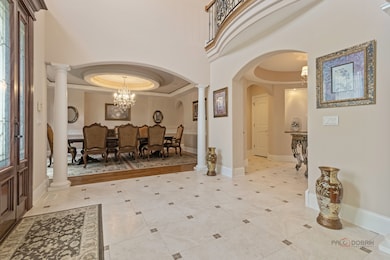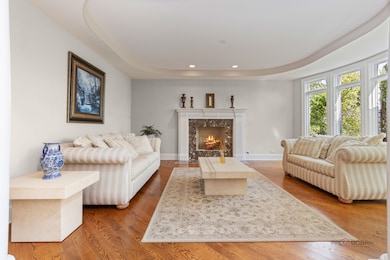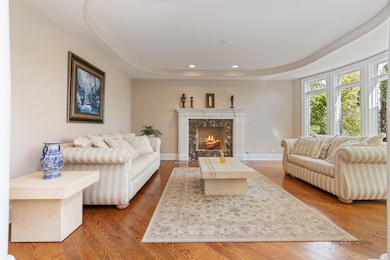26 E Peter Ln Hawthorn Woods, IL 60047
Hawthorn Woods Country Club NeighborhoodEstimated payment $9,709/month
Highlights
- Very Popular Property
- Second Kitchen
- 0.92 Acre Lot
- Fremont Intermediate School Rated A-
- Home Theater
- 4-minute walk to Countryside Park
About This Home
Welcome to this gorgeous 6-bedroom, 5.2-bath custom home located in the desirable community of Hawthorn Woods. Bright and airy throughout, this home features soaring ceilings, abundant windows, and high-end finishes that create an inviting and elegant atmosphere. A dramatic two-story foyer with a rotunda sets the tone upon entry, leading to a cozy living room and a formal dining room-perfect for hosting gatherings. The expansive kitchen is a chef's dream, boasting a large island, breakfast bar, eating area, premium appliances, and a dedicated prep space. Enjoy the airy sunroom and access to a large deck overlooking the beautifully landscaped yard, set on nearly one acre of land. The family room is warm and welcoming, centered around a floor-to-ceiling stone fireplace, while the main level also offers a sophisticated office with a coffered ceiling and two convenient half baths. Upstairs, the luxurious primary suite impresses with its own private balcony, sitting area, an oversized walk-in closet, and a spa-like bath featuring heated marble floors. Four additional spacious bedrooms include three with private ensuites, and laundry completes the upper level. The finished English basement offers endless possibilities, featuring a large recreation area with a wet bar, a brick fireplace, a full bath, a theater room, and a sixth bedroom-ideal for guests or extended family. Additional highlights include a heated 4-car garage, custom iron railings, and rich finishes of granite, marble, and hardwood throughout. This exceptional home combines luxury and functionality in a peaceful location close to parks and everyday conveniences.
Home Details
Home Type
- Single Family
Est. Annual Taxes
- $30,394
Year Built
- Built in 2008
Lot Details
- 0.92 Acre Lot
- Lot Dimensions are 133x308x132x292
- Landscaped Professionally
- Paved or Partially Paved Lot
- Mature Trees
- Wooded Lot
HOA Fees
- $67 Monthly HOA Fees
Parking
- 4 Car Garage
- Circular Driveway
- Parking Included in Price
Home Design
- Brick Exterior Construction
- Asphalt Roof
- Stone Siding
Interior Spaces
- 6,700 Sq Ft Home
- 2-Story Property
- Central Vacuum
- Built-In Features
- Bar Fridge
- Coffered Ceiling
- Ceiling Fan
- Wood Burning Fireplace
- Fireplace With Gas Starter
- Window Screens
- Entrance Foyer
- Family Room with Fireplace
- 3 Fireplaces
- Living Room with Fireplace
- Formal Dining Room
- Home Theater
- Home Office
- Recreation Room
- Sun or Florida Room
- Unfinished Attic
Kitchen
- Second Kitchen
- Breakfast Bar
- Double Oven
- Cooktop with Range Hood
- Microwave
- Dishwasher
- Stainless Steel Appliances
- Disposal
Flooring
- Wood
- Carpet
- Ceramic Tile
Bedrooms and Bathrooms
- 6 Bedrooms
- 6 Potential Bedrooms
- Walk-In Closet
- Dual Sinks
- Whirlpool Bathtub
- Shower Body Spray
- Separate Shower
Laundry
- Laundry Room
- Dryer
- Washer
- Sink Near Laundry
Basement
- Basement Fills Entire Space Under The House
- Sump Pump
- Fireplace in Basement
- Finished Basement Bathroom
Home Security
- Home Security System
- Intercom
- Carbon Monoxide Detectors
Outdoor Features
- Balcony
- Deck
Schools
- Fremont Elementary School
- Fremont Middle School
- Mundelein Cons High School
Utilities
- Forced Air Zoned Heating and Cooling System
- Heating System Uses Natural Gas
- Individual Controls for Heating
- 200+ Amp Service
- Multiple Water Heaters
Community Details
- Association Phone (847) 806-6121
- Countryside Meadows Subdivision
- Property managed by Property Specialists, Inc.
- Community Lake
Listing and Financial Details
- Homeowner Tax Exemptions
Map
Home Values in the Area
Average Home Value in this Area
Tax History
| Year | Tax Paid | Tax Assessment Tax Assessment Total Assessment is a certain percentage of the fair market value that is determined by local assessors to be the total taxable value of land and additions on the property. | Land | Improvement |
|---|---|---|---|---|
| 2024 | $29,631 | $390,232 | $36,445 | $353,787 |
| 2023 | $25,572 | $357,552 | $33,393 | $324,159 |
| 2022 | $25,572 | $305,970 | $43,996 | $261,974 |
| 2021 | $23,919 | $295,252 | $42,455 | $252,797 |
| 2020 | $23,899 | $287,127 | $41,287 | $245,840 |
| 2019 | $25,900 | $310,973 | $39,929 | $271,044 |
| 2018 | $27,977 | $312,402 | $45,608 | $266,794 |
| 2017 | $30,129 | $361,181 | $44,172 | $317,009 |
| 2016 | $29,592 | $343,035 | $41,953 | $301,082 |
| 2015 | $29,339 | $321,586 | $39,330 | $282,256 |
| 2014 | -- | $313,848 | $66,736 | $247,112 |
| 2012 | $26,905 | $316,634 | $67,328 | $249,306 |
Property History
| Date | Event | Price | List to Sale | Price per Sq Ft |
|---|---|---|---|---|
| 11/08/2025 11/08/25 | For Sale | $1,350,000 | -- | $201 / Sq Ft |
Purchase History
| Date | Type | Sale Price | Title Company |
|---|---|---|---|
| Warranty Deed | $1,180,000 | First American Title Ins Co |
Mortgage History
| Date | Status | Loan Amount | Loan Type |
|---|---|---|---|
| Closed | $417,000 | Purchase Money Mortgage |
Source: Midwest Real Estate Data (MRED)
MLS Number: 12514224
APN: 10-34-302-019
- 162 Cardinal Dr
- 0 N Gilmer Rd
- 1 Sandpiper Ln
- 21560 W Hampshire Place
- 21465 W Crescent Dr
- 21379 W Sylvan Dr
- 21377 W Sylvan Dr S
- 21290 W Sylvan Dr S
- 40 Tournament Dr S
- 38 Tournament Dr S
- 52 Red Tail Dr
- 26668 N Middleton Pkwy
- 50 Red Tail Dr
- Essex Plan at Hawthorn Woods Country Club
- Fairchild Plan at Hawthorn Woods Country Club
- 63 Open Pkwy N
- Stockwell Plan at Hawthorn Woods Country Club
- Stanton Plan at Hawthorn Woods Country Club
- Sutcliff Plan at Hawthorn Woods Country Club
- Easton Plan at Hawthorn Woods Country Club
- 26039 N Gilmer Rd
- 1440 Summerhill Dr
- 26805 Circle Dr S
- 519 Woodcrest Dr Unit 519B
- 728 Diamond Lake Rd Unit 201
- 18888 W Oak Ave Unit B
- 547 N Ridgemoor Ave
- 31 Washington Blvd Unit 210
- 519 Jennifer Cir Unit 111
- 550 Deepwoods Dr
- 33 Crescent Rd Unit ID1237897P
- 250 Plaza Cir
- 255-403 Hickory St
- 31 Wellington Ave Unit 1
- 1045 Brush Hill Ln
- 1245 N Midlothian Rd
- 25 N Buesching Rd
- 290 Crestview Dr Unit C
- 6447 N Ridge Place
- 2016 Yellowstone Blvd
