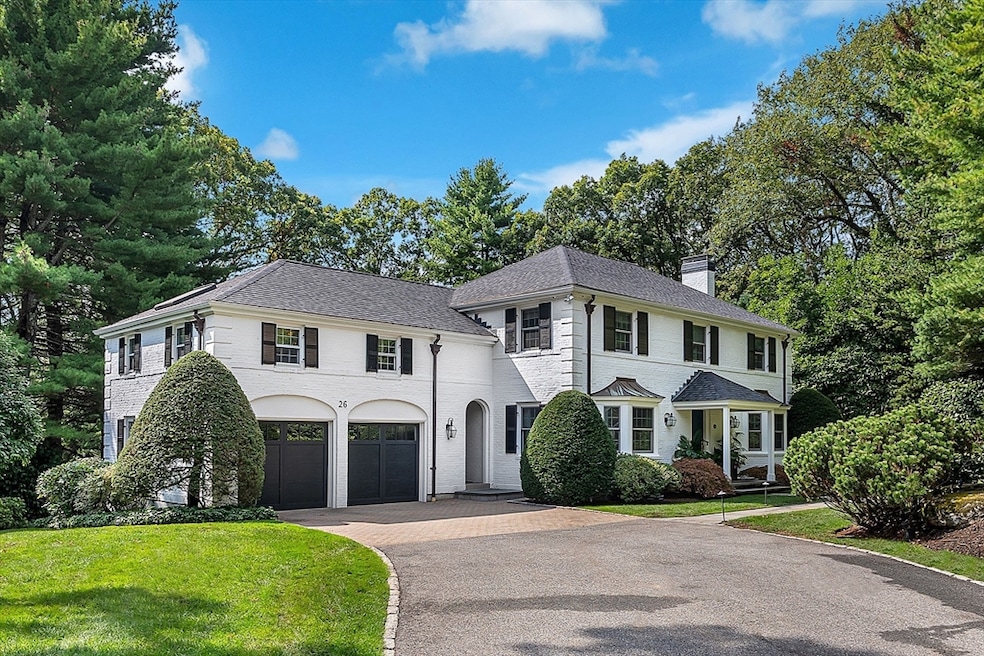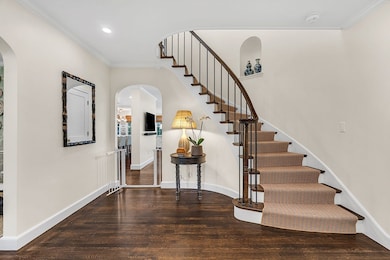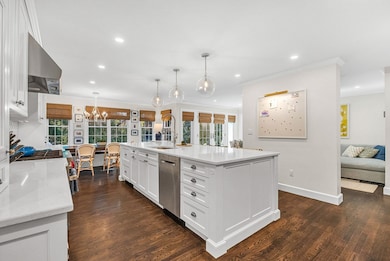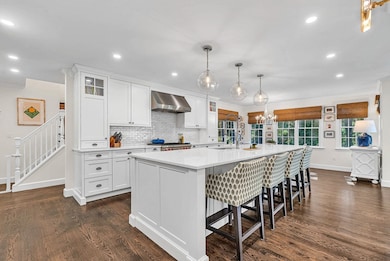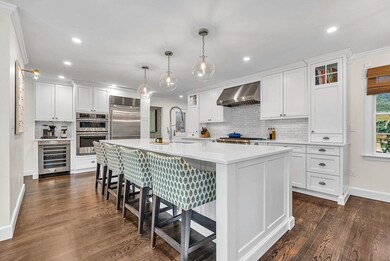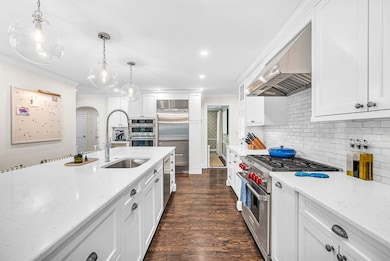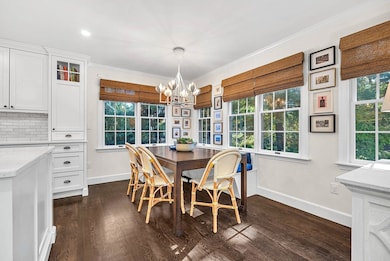26 Edmunds Rd Wellesley Hills, MA 02481
Cliff Estates NeighborhoodEstimated payment $18,886/month
Highlights
- Colonial Architecture
- Landscaped Professionally
- Living Room with Fireplace
- Ernest F. Upham Elementary School Rated A+
- Property is near public transit
- Wood Flooring
About This Home
Beautifully renovated Colonial in Wellesley’s Cliff Estates, blending timeless architecture with modern luxury. Every detail has been thoughtfully curated, from the curved staircase & custom millwork to the designer lighting & hardware. The heart of the home is a stunning chef’s kitchen with high-end appliances, quartz counters, custom banquette, and French doors that open to a bluestone patio & private, landscaped yard. A serene sunroom with walls of windows provides a perfect spot to unwind with coffee in the morning or a glass of wine at sunset. The living room offers a gas fireplace, while the finished lower level includes versatile space for a playroom/gym, kitchenette, & laundry. Upstairs, the primary suite boasts a steam shower & expanded walk-in closet. Updated systems, new roof, generator, & smart home features provide comfort and peace of mind. A truly turnkey property offering sophistication, warmth, and exceptional design in one of Wellesley’s most desirable neighborhoods
Listing Agent
Berkshire Hathaway HomeServices Commonwealth Real Estate Listed on: 10/15/2025

Home Details
Home Type
- Single Family
Est. Annual Taxes
- $24,559
Year Built
- Built in 1949
Lot Details
- 0.57 Acre Lot
- Landscaped Professionally
- Gentle Sloping Lot
- Sprinkler System
- Property is zoned SR20
Parking
- 2 Car Attached Garage
- Driveway
- Open Parking
Home Design
- Colonial Architecture
- Frame Construction
- Shingle Roof
- Radon Mitigation System
- Concrete Perimeter Foundation
Interior Spaces
- French Doors
- Living Room with Fireplace
- 2 Fireplaces
- Bonus Room
- Play Room
- Sun or Florida Room
- Wood Flooring
- Partially Finished Basement
- Laundry in Basement
- Home Security System
Kitchen
- Breakfast Bar
- Oven
- Range with Range Hood
- Microwave
- Freezer
- Dishwasher
- Wine Refrigerator
- Kitchen Island
- Disposal
Bedrooms and Bathrooms
- 4 Bedrooms
- Primary bedroom located on second floor
- Walk-In Closet
- Steam Shower
Laundry
- Dryer
- Washer
Outdoor Features
- Bulkhead
- Patio
- Outdoor Gas Grill
Location
- Property is near public transit
- Property is near schools
Schools
- Sprague Elementary School
- Wellesley Middle School
- Wellesley High School
Utilities
- Forced Air Heating and Cooling System
- 5 Cooling Zones
- 5 Heating Zones
- Heating System Uses Natural Gas
- Baseboard Heating
- Generator Hookup
- 200+ Amp Service
- Power Generator
- Gas Water Heater
Listing and Financial Details
- Assessor Parcel Number 259845
Community Details
Overview
- No Home Owners Association
- Cliff Estates Subdivision
- Near Conservation Area
Amenities
- Shops
Recreation
- Park
- Jogging Path
Map
Home Values in the Area
Average Home Value in this Area
Tax History
| Year | Tax Paid | Tax Assessment Tax Assessment Total Assessment is a certain percentage of the fair market value that is determined by local assessors to be the total taxable value of land and additions on the property. | Land | Improvement |
|---|---|---|---|---|
| 2025 | $24,559 | $2,389,000 | $1,322,000 | $1,067,000 |
| 2024 | $23,849 | $2,291,000 | $1,259,000 | $1,032,000 |
| 2023 | $23,553 | $2,057,000 | $1,116,000 | $941,000 |
| 2022 | $22,145 | $1,896,000 | $1,000,000 | $896,000 |
| 2021 | $19,928 | $1,696,000 | $958,000 | $738,000 |
| 2020 | $19,606 | $1,696,000 | $958,000 | $738,000 |
| 2019 | $19,067 | $1,648,000 | $958,000 | $690,000 |
| 2018 | $19,837 | $1,660,000 | $896,000 | $764,000 |
| 2017 | $19,583 | $1,661,000 | $897,000 | $764,000 |
| 2016 | $19,200 | $1,623,000 | $882,000 | $741,000 |
| 2015 | $18,762 | $1,623,000 | $881,000 | $742,000 |
Property History
| Date | Event | Price | List to Sale | Price per Sq Ft | Prior Sale |
|---|---|---|---|---|---|
| 10/20/2025 10/20/25 | Pending | -- | -- | -- | |
| 10/15/2025 10/15/25 | For Sale | $3,195,000 | +77.5% | $744 / Sq Ft | |
| 04/01/2020 04/01/20 | Sold | $1,800,000 | -5.0% | $456 / Sq Ft | View Prior Sale |
| 01/24/2020 01/24/20 | Pending | -- | -- | -- | |
| 12/04/2019 12/04/19 | For Sale | $1,895,000 | +8.3% | $480 / Sq Ft | |
| 07/13/2018 07/13/18 | Sold | $1,750,000 | 0.0% | $524 / Sq Ft | View Prior Sale |
| 05/02/2018 05/02/18 | Pending | -- | -- | -- | |
| 04/30/2018 04/30/18 | For Sale | $1,750,000 | -- | $524 / Sq Ft |
Purchase History
| Date | Type | Sale Price | Title Company |
|---|---|---|---|
| Not Resolvable | $1,800,000 | None Available | |
| Not Resolvable | $1,750,000 | -- | |
| Deed | -- | -- | |
| Deed | $730,000 | -- |
Mortgage History
| Date | Status | Loan Amount | Loan Type |
|---|---|---|---|
| Open | $400,000 | New Conventional | |
| Previous Owner | $1,400,000 | Unknown | |
| Previous Owner | $417,000 | No Value Available | |
| Previous Owner | $341,000 | No Value Available | |
| Previous Owner | $584,000 | Purchase Money Mortgage | |
| Previous Owner | $87,000 | No Value Available |
Source: MLS Property Information Network (MLS PIN)
MLS Number: 73443645
APN: WELL-000085-000018
