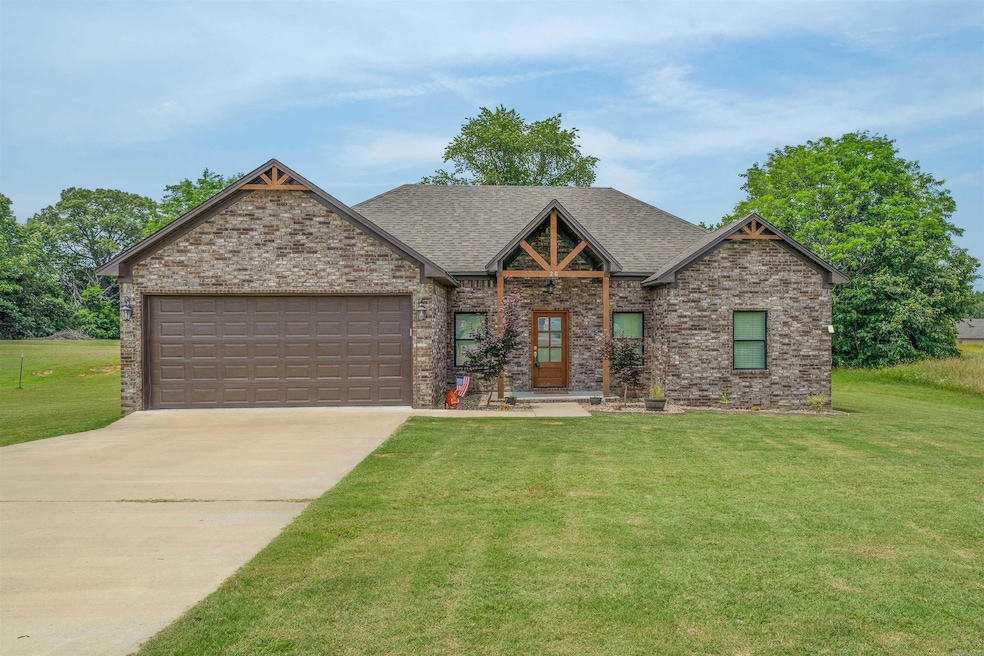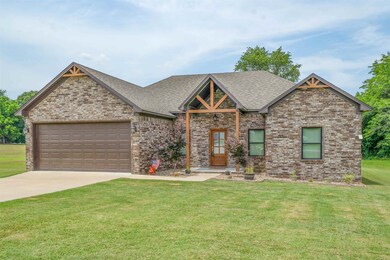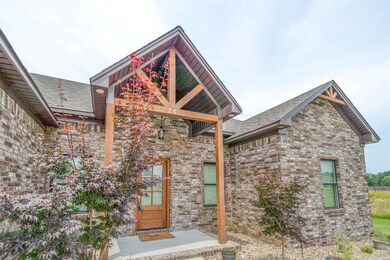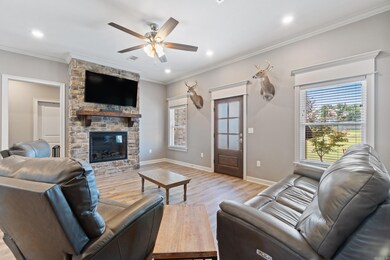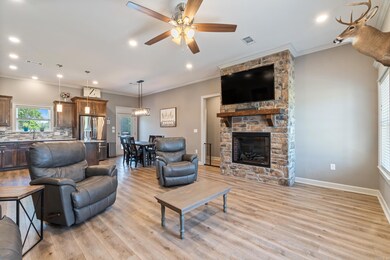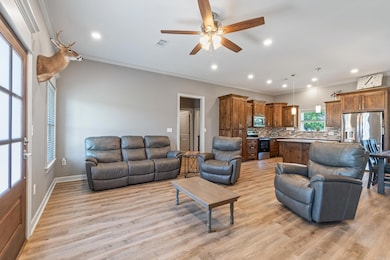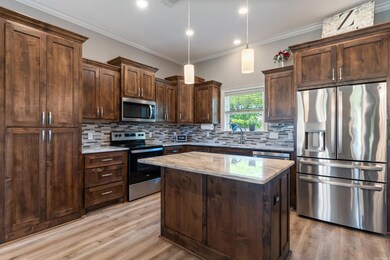
26 Edward Way Greenbrier, AR 72058
Highlights
- Deck
- Traditional Architecture
- Granite Countertops
- Greenbrier Eastside Elementary School Rated A
- Separate Formal Living Room
- Eat-In Kitchen
About This Home
As of July 2025Built in 2021, this charming home on 1.38 acres offers a split floor plan, open-concept living. Kitchen has wood shaker style cabinets, granite countertops, SS appliances, open to living area with LVP flooring throughout - combining durability with style. The spacious primary suite features a large walk-in closet connected to the laundry room for added convenience. The primary bathroom shower features garden soaker tub, updated tile work, a rainfall shower-head, and a standard shower-head for a spa-like experience. Located in a rural neighborhood with easy access to nearby amenities. Enjoy modern living with country charm - and it qualifies for 100% financing!
Home Details
Home Type
- Single Family
Est. Annual Taxes
- $1,640
Year Built
- Built in 2021
Lot Details
- 1.38 Acre Lot
- Level Lot
Parking
- 2 Car Garage
Home Design
- Traditional Architecture
- Brick Exterior Construction
- Slab Foundation
- Architectural Shingle Roof
Interior Spaces
- 1,520 Sq Ft Home
- 1-Story Property
- Built-in Bookshelves
- Ceiling Fan
- Electric Fireplace
- Insulated Windows
- Insulated Doors
- Separate Formal Living Room
- Luxury Vinyl Tile Flooring
- Laundry Room
Kitchen
- Eat-In Kitchen
- Stove
- Microwave
- Dishwasher
- Granite Countertops
- Disposal
Bedrooms and Bathrooms
- 3 Bedrooms
- Walk-In Closet
- 2 Full Bathrooms
Outdoor Features
- Deck
Utilities
- Central Heating and Cooling System
- Heat Pump System
- Electric Water Heater
- Septic System
Listing and Financial Details
- Assessor Parcel Number 629-00117-000
Ownership History
Purchase Details
Home Financials for this Owner
Home Financials are based on the most recent Mortgage that was taken out on this home.Purchase Details
Home Financials for this Owner
Home Financials are based on the most recent Mortgage that was taken out on this home.Purchase Details
Home Financials for this Owner
Home Financials are based on the most recent Mortgage that was taken out on this home.Similar Homes in Greenbrier, AR
Home Values in the Area
Average Home Value in this Area
Purchase History
| Date | Type | Sale Price | Title Company |
|---|---|---|---|
| Warranty Deed | $269,000 | Lenders Title Company | |
| Warranty Deed | $193,300 | Waco Title Company Conway | |
| Warranty Deed | $30,000 | Waco Title Company Conway |
Mortgage History
| Date | Status | Loan Amount | Loan Type |
|---|---|---|---|
| Open | $255,550 | New Conventional | |
| Previous Owner | $193,300 | New Conventional | |
| Previous Owner | $155,500 | Construction |
Property History
| Date | Event | Price | Change | Sq Ft Price |
|---|---|---|---|---|
| 07/15/2025 07/15/25 | Sold | $269,000 | +1.1% | $177 / Sq Ft |
| 06/10/2025 06/10/25 | For Sale | $266,000 | -- | $175 / Sq Ft |
Tax History Compared to Growth
Tax History
| Year | Tax Paid | Tax Assessment Tax Assessment Total Assessment is a certain percentage of the fair market value that is determined by local assessors to be the total taxable value of land and additions on the property. | Land | Improvement |
|---|---|---|---|---|
| 2024 | $2,158 | $54,080 | $6,000 | $48,080 |
| 2023 | $2,055 | $41,770 | $6,000 | $35,770 |
| 2022 | $1,680 | $3,000 | $3,000 | $0 |
| 2021 | $148 | $3,000 | $3,000 | $0 |
Agents Affiliated with this Home
-
Sarah Keathley

Seller's Agent in 2025
Sarah Keathley
NextHome Local Realty Group
(501) 658-6493
238 Total Sales
-
Laura Dryer

Buyer's Agent in 2025
Laura Dryer
RE/MAX
(501) 581-9525
435 Total Sales
Map
Source: Cooperative Arkansas REALTORS® MLS
MLS Number: 25023022
APN: 629-00117-000
- 58 Edward Way
- 20 Wilson Rd
- 49 Wilson Rd
- 15 Cardin Cove
- 61 Wilderness Rd
- 189 Highway 225 E
- 0 Hwy 225 E Unit 25018967
- 278 Hwy 225 E
- 23 Briarwood Ln
- 12 Morning Sun Cove
- 14 Morning Sun Cove
- 8 Morning Sun Cove
- 22 Dandelion Dr
- 9 Morning Sun Cove
- 20 Dandelion Dr
- 6 Morning Sun Cove
- 7 Morning Sun Cove
- 5 Morning Sun Cove
- 8 Dragonfly Cove
- 8 Dandelion Dr
