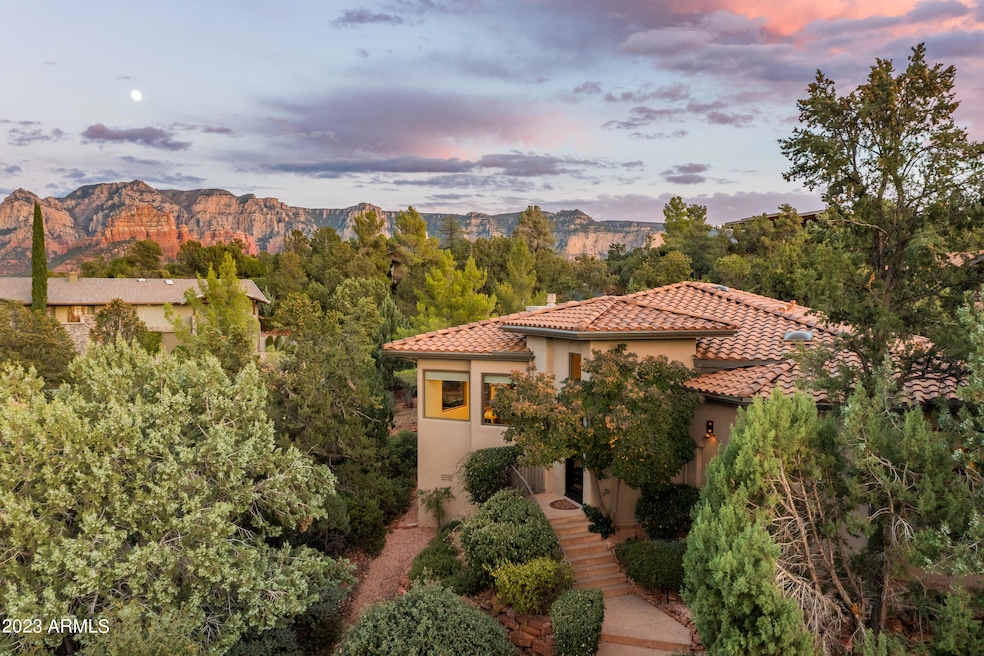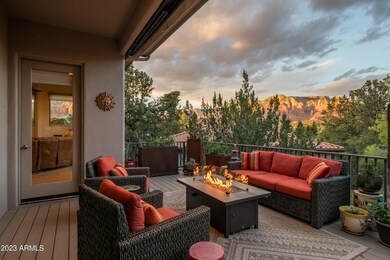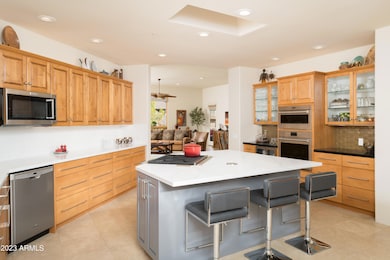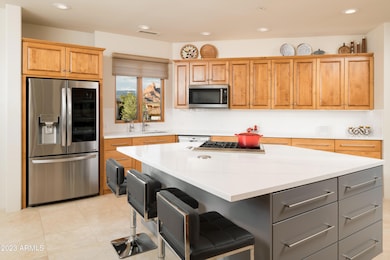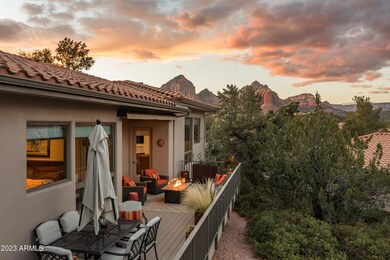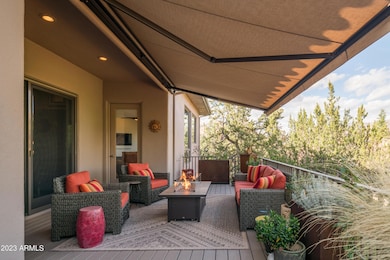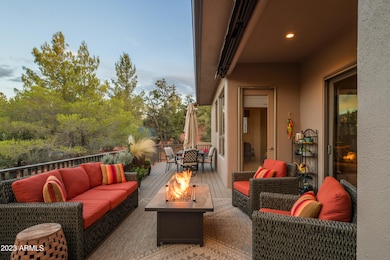26 Elice Cir Sedona, AZ 86336
Estimated payment $7,325/month
Highlights
- Fitness Center
- Gated Community
- Wolf Appliances
- Manuel Demiguel Elementary School Rated A-
- Mountain View
- Fireplace in Primary Bedroom
About This Home
Exquisitely remodeled ($400,000.00) turn-key, single-level 3BD/3BA home with office space located in the gated community of Les Springs. Beautiful Views from most windows and from the new comfortable back deck with motorized awning. Remodel included a new kitchen with Quartzite Island, custom soft-close cabinetry, lighted cabinets, Wolf Appliances and subway tile backsplash. Also included in the remodel is a new Lenox furnace and AC, a new roof, custom iron front door and Anderson Windows. The home is located next door to the approved community Zen garden where you can spend time growing your own herbs and vegetables just a few steps from your kitchen door. Talk about farm to kitchen! The HOA dues include water, trash, yard care, road maintenance, gated entry, pickleball, tennis, pool and clubhouse. Owner is ready to sell as reflected in the asking price.
Listing Agent
Russ Lyon Sotheby's International Realty License #SA644577000 Listed on: 08/28/2025

Home Details
Home Type
- Single Family
Est. Annual Taxes
- $5,251
Year Built
- Built in 2002
Lot Details
- 3,920 Sq Ft Lot
- Desert faces the front and back of the property
HOA Fees
- $337 Monthly HOA Fees
Parking
- 2 Car Garage
- 3 Open Parking Spaces
- Garage Door Opener
Home Design
- Wood Frame Construction
- Tile Roof
- Stucco
Interior Spaces
- 2,650 Sq Ft Home
- 1-Story Property
- Ceiling height of 9 feet or more
- Ceiling Fan
- Skylights
- Double Pane Windows
- Family Room with Fireplace
- 2 Fireplaces
- Mountain Views
Kitchen
- Breakfast Bar
- Gas Cooktop
- Built-In Microwave
- Wolf Appliances
- Kitchen Island
- Granite Countertops
Flooring
- Carpet
- Stone
Bedrooms and Bathrooms
- 3 Bedrooms
- Fireplace in Primary Bedroom
- Primary Bathroom is a Full Bathroom
- 2.5 Bathrooms
- Hydromassage or Jetted Bathtub
- Bathtub With Separate Shower Stall
Outdoor Features
- Covered Patio or Porch
Schools
- West Sedona Elementary School
- Sedona Red Rock Junior/Senior High Middle School
- Sedona Red Rock Junior/Senior High School
Utilities
- Central Air
- Heating System Uses Natural Gas
Listing and Financial Details
- Tax Lot 99
- Assessor Parcel Number 401-70-099
Community Details
Overview
- Association fees include ground maintenance, street maintenance, front yard maint, water
- Les Springs HOA, Phone Number (928) 282-1565
- Les Springs Subdivision
Recreation
- Tennis Courts
- Pickleball Courts
- Fitness Center
- Heated Community Pool
- Fenced Community Pool
Additional Features
- Recreation Room
- Gated Community
Map
Home Values in the Area
Average Home Value in this Area
Tax History
| Year | Tax Paid | Tax Assessment Tax Assessment Total Assessment is a certain percentage of the fair market value that is determined by local assessors to be the total taxable value of land and additions on the property. | Land | Improvement |
|---|---|---|---|---|
| 2025 | $5,251 | $125,838 | -- | -- |
| 2024 | $5,251 | $122,826 | -- | -- |
| 2023 | $4,246 | $88,034 | $0 | $0 |
| 2022 | $4,246 | $68,719 | $0 | $0 |
| 2021 | $4,141 | $67,724 | $0 | $0 |
| 2020 | $4,599 | $62,124 | $0 | $0 |
| 2019 | $4,469 | $56,658 | $0 | $0 |
| 2018 | $4,388 | $55,512 | $0 | $0 |
| 2017 | $4,359 | $54,983 | $0 | $0 |
| 2016 | $4,295 | $54,677 | $0 | $0 |
| 2015 | $4,044 | $56,386 | $0 | $0 |
Property History
| Date | Event | Price | List to Sale | Price per Sq Ft | Prior Sale |
|---|---|---|---|---|---|
| 11/17/2025 11/17/25 | Price Changed | $1,249,000 | -2.1% | $471 / Sq Ft | |
| 11/11/2025 11/11/25 | Price Changed | $1,275,399 | -4.3% | $481 / Sq Ft | |
| 11/03/2025 11/03/25 | Price Changed | $1,333,000 | -4.7% | $503 / Sq Ft | |
| 10/24/2025 10/24/25 | Price Changed | $1,399,000 | -3.5% | $528 / Sq Ft | |
| 08/28/2025 08/28/25 | For Sale | $1,449,000 | -0.1% | $547 / Sq Ft | |
| 12/11/2023 12/11/23 | Sold | $1,450,000 | 0.0% | $547 / Sq Ft | View Prior Sale |
| 11/13/2023 11/13/23 | Pending | -- | -- | -- | |
| 10/31/2023 10/31/23 | For Sale | $1,450,000 | +133.9% | $547 / Sq Ft | |
| 07/17/2017 07/17/17 | Sold | $620,000 | -7.3% | $234 / Sq Ft | View Prior Sale |
| 07/03/2017 07/03/17 | Pending | -- | -- | -- | |
| 03/17/2017 03/17/17 | For Sale | $669,000 | 0.0% | $252 / Sq Ft | |
| 10/20/2014 10/20/14 | Rented | $2,400 | 0.0% | -- | |
| 10/20/2014 10/20/14 | For Rent | $2,400 | -- | -- |
Purchase History
| Date | Type | Sale Price | Title Company |
|---|---|---|---|
| Deed | -- | None Listed On Document | |
| Warranty Deed | $620,000 | Pioneer Title Agency | |
| Interfamily Deed Transfer | -- | None Available | |
| Interfamily Deed Transfer | -- | Fidelity National Title | |
| Warranty Deed | $575,000 | Fidelity National Title | |
| Joint Tenancy Deed | $109,000 | Capital Title Agency Inc |
Mortgage History
| Date | Status | Loan Amount | Loan Type |
|---|---|---|---|
| Previous Owner | $496,000 | New Conventional | |
| Previous Owner | $240,000 | Balloon | |
| Previous Owner | $408,750 | Purchase Money Mortgage | |
| Closed | $240,000 | No Value Available |
Source: Arizona Regional Multiple Listing Service (ARMLS)
MLS Number: 6910941
APN: 401-70-099
- 5 Elice Cir
- 33 Rue de Lynn Ln
- 26 Courtney Cir
- 210 Barcelona Rd Unit 83
- 8 Camielle Ct
- 5 Sky Ridge Ct
- 7 Sky Ridge Ct
- 19 Sky Ridge Ct Unit 19
- 19 Sky Ridge Ct
- 8 Sky Ridge Ct
- 100 Dardanelle Rd Unit 91
- 50 Calle Bonita
- 230 Barcelona Rd Unit 82
- 5 acres 7 Parcels Brewer Rd -- Unit 6,13-17 &CF lot
- 70 Sycamore Canyon Rd
- 209 Calle Francesca
- 213 Calle Diamante
- 15 Sky Ridge Ct
- 203 Calle Francesca
- 451 Brewer Rd
- 130 Sugar Loaf Dr
- 350 Panorama Blvd
- 102 Pine Leaf Ln
- 60 Painted Canyon Dr
- 2121 Javalina Trail Unit 2121
- 180 Andante Dr
- 145 Navajo Dr
- 185 Arroyo Pinon Dr Unit Luxury home
- 36 W Dove Wing Dr Unit ID1039753P
- 51 Julie Ln
- 160 Sugarloaf St Unit 3
- 6770 W Sr 89a Unit 308
- 955 Lee Mountain Rd
- 80 Stone Way
- 120 Palo Verde Cir
- 22 Heritage Cir
- 105 Rojo Dr Unit ID1324978P
- 105 Rojo Dr Unit ID1324981P
- 105 Rojo Dr Unit ID1324982P
- 77 Wild Horse Mesa Dr Unit ID1324988P
