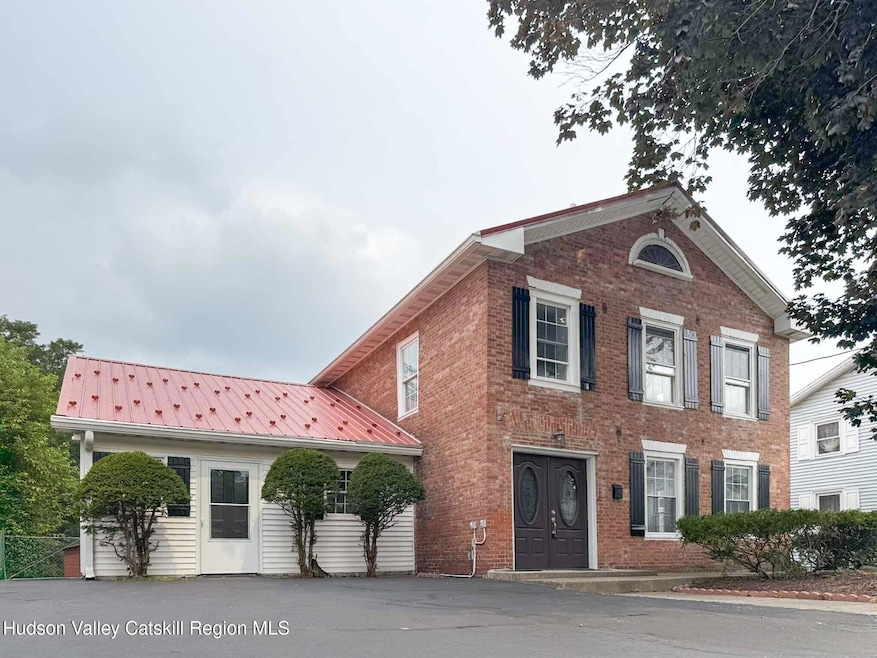
26 Elizabeth St Saugerties, NY 12477
Estimated payment $4,620/month
Highlights
- Colonial Architecture
- Multiple cooling system units
- Shed
- Wood Flooring
- Entrance Foyer
- Baseboard Heating
About This Home
Exceptional Village Brick Colonial home on quiet street! 2,300 square feet 3 bed / 2 bath charmer. This home has it all! Deep quarter acre lot with no houses behind. New split unit heat pumps with AC on both floors with supplemental electric baseboard if ever needed. Standing seam metal roof. Municipal Water / Sewer!
There are two entrance doors into the home, one into a large foyer/mudroom and the other opens into the living room. First floor offers large living room with hardwood plus a dining area and a large office space with pocket door that could be used as a 4th bedroom. Fully updated large first floor bath off living room with exposed brick. Eat in country kitchen looks to deep back yard. Washer / dryer off Kitchen.
Second floor offers 3 bedrooms and a full updated bath.
**There is an extra room upstairs that currently has access from staircase from kitchen. This room is unfinished but could be made into another bedroom, access apartment, etc.**
All replacement windows throughout!
Rear yard is fully fenced with 2 nice outbuildings / storage sheds plus a covered 175 sq. ft. deck off the kitchen for entertaining!
Home has newer 200 Amp service, new H/W heater. All the updates have been done!
A few blocks to all the Village has to offer! Close to grocery too!
Time to make this home your own!!!
Home Details
Home Type
- Single Family
Est. Annual Taxes
- $12,141
Year Built
- Built in 1948
Lot Details
- 0.27 Acre Lot
- Gated Home
- Back Yard Fenced
- Chain Link Fence
- Level Lot
Home Design
- Colonial Architecture
- Brick Exterior Construction
- Metal Roof
Interior Spaces
- 2,298 Sq Ft Home
- 2-Story Property
- Entrance Foyer
- Unfinished Basement
Kitchen
- Free-Standing Gas Oven
- Free-Standing Range
Flooring
- Wood
- Tile
- Luxury Vinyl Plank Tile
Bedrooms and Bathrooms
- 3 Bedrooms
- 2 Full Bathrooms
Laundry
- Laundry on main level
- Washer and Dryer
Parking
- Paved Parking
- Off-Street Parking
Outdoor Features
- Shed
Utilities
- Multiple cooling system units
- Heat Pump System
- Baseboard Heating
- Electric Water Heater
Listing and Financial Details
- Legal Lot and Block 6 / 18
- Assessor Parcel Number 514801
Map
Home Values in the Area
Average Home Value in this Area
Tax History
| Year | Tax Paid | Tax Assessment Tax Assessment Total Assessment is a certain percentage of the fair market value that is determined by local assessors to be the total taxable value of land and additions on the property. | Land | Improvement |
|---|---|---|---|---|
| 2024 | $9,634 | $410,000 | $73,500 | $336,500 |
| 2023 | $8,854 | $359,500 | $73,500 | $286,000 |
| 2022 | $8,190 | $299,500 | $73,500 | $226,000 |
| 2021 | $8,145 | $255,500 | $66,500 | $189,000 |
| 2020 | $7,414 | $230,000 | $59,500 | $170,500 |
| 2019 | $6,896 | $230,000 | $59,500 | $170,500 |
| 2018 | $7,129 | $223,000 | $59,500 | $163,500 |
| 2017 | $6,894 | $210,500 | $59,500 | $151,000 |
| 2016 | $5,589 | $210,500 | $59,500 | $151,000 |
| 2015 | -- | $210,500 | $58,000 | $152,500 |
| 2014 | -- | $210,500 | $58,000 | $152,500 |
Property History
| Date | Event | Price | Change | Sq Ft Price |
|---|---|---|---|---|
| 08/07/2025 08/07/25 | For Sale | $659,000 | -- | $287 / Sq Ft |
Purchase History
| Date | Type | Sale Price | Title Company |
|---|---|---|---|
| Interfamily Deed Transfer | -- | -- | |
| Deed | $128,000 | -- | |
| Deed | $99,200 | -- |
Mortgage History
| Date | Status | Loan Amount | Loan Type |
|---|---|---|---|
| Closed | $45,000 | Unknown | |
| Closed | $62,000 | Credit Line Revolving | |
| Closed | $90,500 | Credit Line Revolving | |
| Closed | $70,000 | Unknown |
Similar Homes in Saugerties, NY
Source: Hudson Valley Catskills Region Multiple List Service
MLS Number: 20253511
APN: 4801-018.053-0006-018.000-0000
- 42 Ulster Ave
- 20 Ulster Ave
- 3 Finger St
- 0 Route 212 Unit KEY858123
- 11 W Bridge St
- 0 New York 32
- 32-34 Jane St
- 14 Montross St
- 135 Washington Ave
- 312 Market St
- 99 W Bridge St
- 50 Finger Hill Rd
- 28 Railroad Ave
- 32 Finger St
- 110 W Bridge St
- 36 Finger St
- 1234 Kings Hwy
- Tbd New York 32
- 38 Mill Ln Extension
- 87 Dock St
- 16 Livingston St Unit F
- 22-24 Jane St Unit 24a
- 22-24 Jane St Unit 22a
- 13 Jane St
- 211 Main St Unit A
- 110 Partition St Unit 3
- 105 Partition St
- 51 Levy Ct
- 42 Levy Place
- 5 Appletree Dr
- 20 Bigelow Rd Unit 2
- 1 Trinity Ct
- 959 Kings Hwy
- 75 Tivoli Gardens Unit E75
- 59 Tivoli Gardens Unit 59
- 42 Stonybrook Rd
- 11 Washburn Ave
- 7 Jackson Hill Rd
- 2044 Route 32
- 53 Stay Rd






