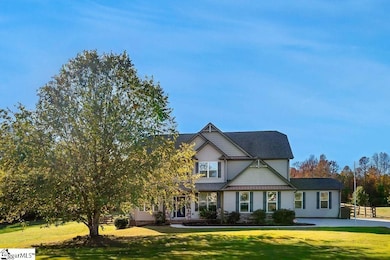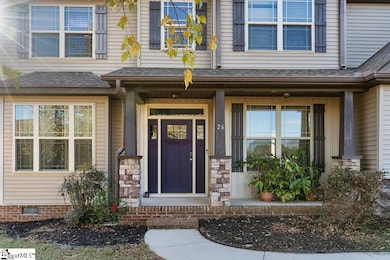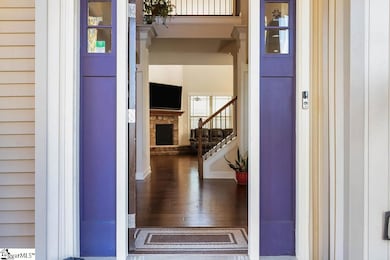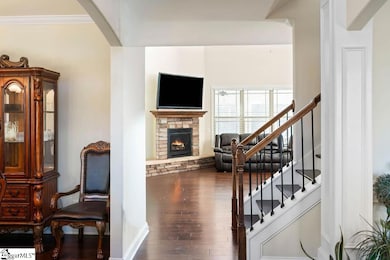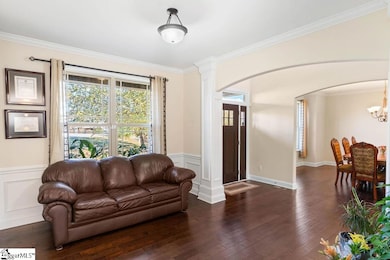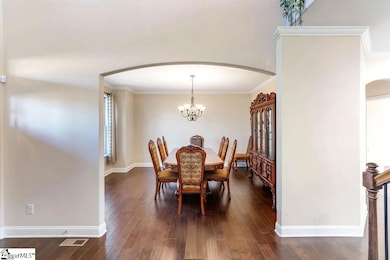
26 Fancy Ln Travelers Rest, SC 29690
Estimated payment $7,211/month
Highlights
- In Ground Pool
- 5.06 Acre Lot
- Deck
- Gateway Elementary School Rated A-
- Craftsman Architecture
- Wooded Lot
About This Home
Experience refined country living — where luxury and serenity meet the stillness of nature. Nestled on over five scenic acres just minutes from downtown Travelers Rest and 20 minutes from Greenville, this executive craftsman estate defines modern country living. Built in 2015 and enhanced in 2020, the residence offers just under 3,400 square feet of thoughtfully designed space with five bedrooms and three full baths that balance elegance, comfort, and connection. The two-story foyer opens to a light-filled living area with an open-concept design set up perfectly for year-round entertaining. The chef's kitchen flows seamlessly into formal and casual living spaces, while a climate-controlled sunroom delivers panoramic countryside views. Step outside to your private retreat — a sparkling saltwater pool, expansive deck, and screened-in patio that invites seamless indoor-outdoor living. With a west-facing backyard, each day ends with unforgettable Carolina sunsets. A main-level bedroom and full bath offer flexibility for guests or a home office, while upstairs, the spacious primary suite features a spa-inspired bath and an oversized dressing room. Just one mile from the Bunched Arrowhead Heritage Preserve, this property blends luxury, privacy, and natural beauty — a rare Greenville-area gem. You can experience it for yourself. Every detail is designed for those who understand the art of refined living.
Listing Agent
Century 21 Blackwell & Co. Rea License #144940 Listed on: 11/02/2025

Home Details
Home Type
- Single Family
Est. Annual Taxes
- $3,997
Year Built
- Built in 2015
Lot Details
- 5.06 Acre Lot
- Cul-De-Sac
- Fenced Yard
- Level Lot
- Wooded Lot
- Few Trees
HOA Fees
- $38 Monthly HOA Fees
Home Design
- Craftsman Architecture
- Composition Roof
Interior Spaces
- 3,200-3,399 Sq Ft Home
- 2-Story Property
- Ceiling height of 9 feet or more
- Ceiling Fan
- Gas Log Fireplace
- Great Room
- Living Room
- Breakfast Room
- Dining Room
- Sun or Florida Room: Size: 21x13
- Screened Porch
- Crawl Space
- Fire and Smoke Detector
Kitchen
- Walk-In Pantry
- Gas Cooktop
- Dishwasher
- Granite Countertops
- Disposal
Flooring
- Wood
- Ceramic Tile
Bedrooms and Bathrooms
- 5 Bedrooms | 1 Main Level Bedroom
- Walk-In Closet
- 3 Full Bathrooms
- Hydromassage or Jetted Bathtub
Laundry
- Laundry Room
- Laundry on main level
Parking
- 4 Car Attached Garage
- Driveway
Outdoor Features
- In Ground Pool
- Deck
- Patio
Schools
- Gateway Elementary School
- Northwest Middle School
- Travelers Rest High School
Utilities
- Forced Air Heating and Cooling System
- Dehumidifier
- Heat Pump System
- Electric Water Heater
- Cable TV Available
Community Details
- Hillside Plantation Subdivision
- Mandatory home owners association
Listing and Financial Details
- Assessor Parcel Number 0501.02-01-062.19
Map
Home Values in the Area
Average Home Value in this Area
Tax History
| Year | Tax Paid | Tax Assessment Tax Assessment Total Assessment is a certain percentage of the fair market value that is determined by local assessors to be the total taxable value of land and additions on the property. | Land | Improvement |
|---|---|---|---|---|
| 2024 | $2,997 | $18,390 | $3,980 | $14,410 |
| 2023 | $2,997 | $18,390 | $3,980 | $14,410 |
| 2022 | $2,915 | $18,390 | $3,980 | $14,410 |
| 2021 | $2,664 | $17,090 | $3,980 | $13,110 |
| 2020 | $2,641 | $16,040 | $3,620 | $12,420 |
| 2019 | $2,623 | $16,040 | $3,620 | $12,420 |
| 2018 | $2,688 | $16,040 | $3,620 | $12,420 |
| 2017 | $2,670 | $16,040 | $3,620 | $12,420 |
| 2016 | $2,565 | $400,930 | $90,450 | $310,480 |
| 2015 | $2,802 | $362,970 | $90,450 | $272,520 |
| 2014 | $1,591 | $90,450 | $90,450 | $0 |
Property History
| Date | Event | Price | List to Sale | Price per Sq Ft | Prior Sale |
|---|---|---|---|---|---|
| 11/02/2025 11/02/25 | For Sale | $1,299,000 | +205.6% | $406 / Sq Ft | |
| 02/28/2020 02/28/20 | Sold | $425,000 | -2.3% | $152 / Sq Ft | View Prior Sale |
| 10/16/2019 10/16/19 | For Sale | $435,000 | -- | $155 / Sq Ft |
Purchase History
| Date | Type | Sale Price | Title Company |
|---|---|---|---|
| Deed | $425,000 | None Available | |
| Deed | $418,000 | None Available |
Mortgage History
| Date | Status | Loan Amount | Loan Type |
|---|---|---|---|
| Open | $484,500 | New Conventional | |
| Previous Owner | $408,000 | VA |
About the Listing Agent

Meet Nik Sirichoonchan: Less Corporate, More Connected.
Nik Sirichoonchan stands out as a seasoned Real Estate Agent. Starting his career in 2007 with a vast array of industry experience, Nik has become synonymous with excellence, specializing in Greenville’s most sought-after neighborhoods and growing Upstate communities.
Nik’s roots in Greenville run deep, choosing the Upstate as the place to raise his family and live full-time. His intimate knowledge of the local landscape is a
Nik's Other Listings
Source: Greater Greenville Association of REALTORS®
MLS Number: 1573862
APN: 0501.02-01-062.19
- 4 Dell Cir
- 101 Mountain Slope Ct
- 400 Trillium Creek Ct
- Tract 1 Tigerville Rd
- 3 Belvue School Rd
- 9 Judge Looper Ct
- 00 Tigerville Rd Unit Tract 1B
- 6 Judge Looper Ct
- 24 Gaskins Trail
- 22 Gaskins Trail
- 4 Gaskins Trail
- 205 Corey Way
- 129 Shager Place
- 40 Glen Springs Rd
- 1126 N Highway 25
- 1733 Tigerville Rd
- 11 Echo Dr
- 320 Jones Kelley Rd
- 337 Jackson Grove Rd
- 5 Backland Ct
- 218 Forest Dr
- 214 Forest Dr
- 125 Pinestone Dr
- 201 Clarus Crk Way
- 1 Solis Ct
- 401 Albus Dr
- 129 Midwood Rd
- 1600 Brooks Pointe Cir
- 45 Carriage Dr
- 8 War Admiral Way
- 300 N Highway 25 Bypass
- 222 Montview Cir
- 2743 E Tyger Bridge Rd
- 2601 Duncan Chapel Rd Unit F-302
- 6001 Hampden Dr
- 157 Montague Rd
- 127 Shallons Dr
- 46 Mardale Ln
- 421 Duncan Chapel Rd
- 139 Glover Cir Unit Dickerson

