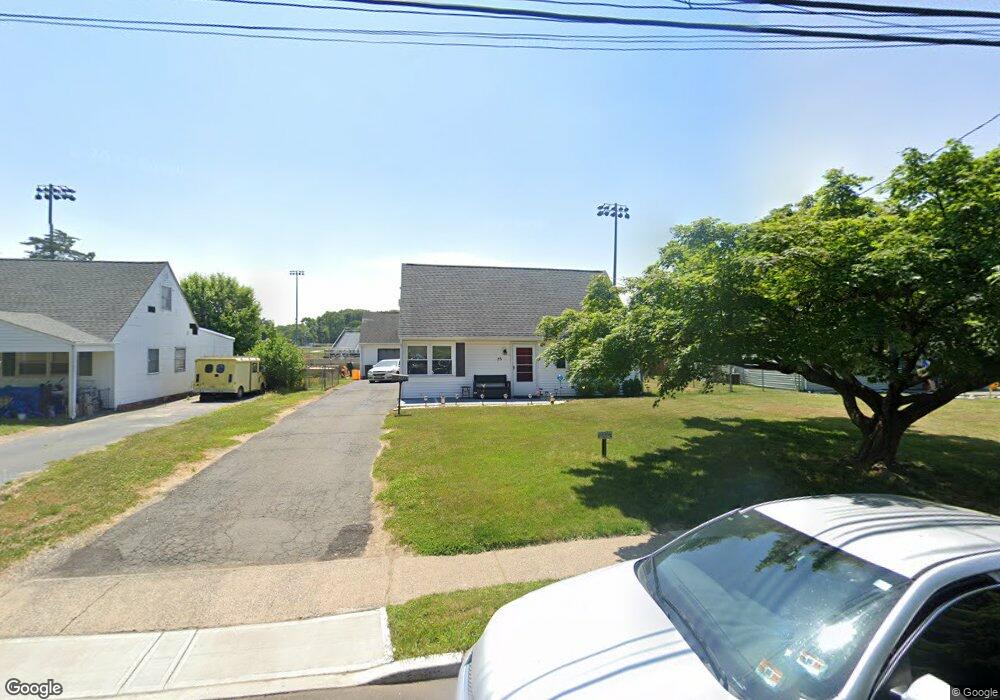
26 Farrell Ave Ewing, NJ 08618
Parkway Village Neighborhood
4
Beds
1
Bath
800
Sq Ft
7,500
Sq Ft Lot
Highlights
- Cape Cod Architecture
- Attic
- 2 Car Detached Garage
- Wood Flooring
- No HOA
- Patio
About This Home
As of December 2017None
Last Buyer's Agent
Michelle Blagg
RE/MAX IN TOWN
Home Details
Home Type
- Single Family
Est. Annual Taxes
- $4,394
Year Built
- Built in 1950
Lot Details
- 7,500 Sq Ft Lot
- Lot Dimensions are 60x125
- Level Lot
- Back and Front Yard
- Property is zoned R-2
Parking
- 2 Car Detached Garage
- 3 Open Parking Spaces
- Driveway
Home Design
- Cape Cod Architecture
- Pitched Roof
- Shingle Roof
- Vinyl Siding
- Concrete Perimeter Foundation
Interior Spaces
- 800 Sq Ft Home
- Property has 2 Levels
- Family Room
- Living Room
- Laundry on main level
- Attic
Kitchen
- Cooktop
- Dishwasher
Flooring
- Wood
- Wall to Wall Carpet
- Tile or Brick
Bedrooms and Bathrooms
- 4 Bedrooms
- En-Suite Primary Bedroom
- 1 Full Bathroom
Outdoor Features
- Patio
Schools
- Ewing High School
Utilities
- Heating System Uses Gas
- Hot Water Heating System
- 200+ Amp Service
- Natural Gas Water Heater
Community Details
- No Home Owners Association
Listing and Financial Details
- Tax Lot 00080
- Assessor Parcel Number 02-00487-00080
Ownership History
Date
Name
Owned For
Owner Type
Purchase Details
Closed on
Mar 15, 2018
Sold by
Brian C Williams
Bought by
Self Todd
Current Estimated Value
Home Financials for this Owner
Home Financials are based on the most recent Mortgage that was taken out on this home.
Original Mortgage
$7,000
Outstanding Balance
$6,134
Interest Rate
4.44%
Estimated Equity
$287,348
Purchase Details
Listed on
Aug 17, 2017
Closed on
Dec 15, 2017
Sold by
Williams Brian C
Bought by
Self Todd
Seller's Agent
datacorrect BrightMLS
Non Subscribing Office
Buyer's Agent
Michelle Blagg
RE/MAX IN TOWN
List Price
$156,000
Sold Price
$156,000
Home Financials for this Owner
Home Financials are based on the most recent Mortgage that was taken out on this home.
Avg. Annual Appreciation
8.62%
Original Mortgage
$7,000
Interest Rate
3.95%
Mortgage Type
Unknown
Purchase Details
Listed on
Feb 17, 2017
Closed on
Mar 17, 2017
Sold by
Windmann Frederick
Bought by
Williams Brian C
Seller's Agent
Carole Cohen
Coldwell Banker Hearthside
Buyer's Agent
Carole Cohen
Coldwell Banker Hearthside
List Price
$89,900
Sold Price
$82,000
Premium/Discount to List
-$7,900
-8.79%
Home Financials for this Owner
Home Financials are based on the most recent Mortgage that was taken out on this home.
Avg. Annual Appreciation
135.73%
Similar Homes in the area
Create a Home Valuation Report for This Property
The Home Valuation Report is an in-depth analysis detailing your home's value as well as a comparison with similar homes in the area
Home Values in the Area
Average Home Value in this Area
Purchase History
| Date | Type | Sale Price | Title Company |
|---|---|---|---|
| Deed | $156,000 | -- | |
| Deed | $156,000 | None Available | |
| Deed | $82,000 | Title Services |
Source: Public Records
Mortgage History
| Date | Status | Loan Amount | Loan Type |
|---|---|---|---|
| Open | $7,000 | No Value Available | |
| Closed | -- | No Value Available | |
| Previous Owner | $7,000 | Unknown |
Source: Public Records
Property History
| Date | Event | Price | Change | Sq Ft Price |
|---|---|---|---|---|
| 12/15/2017 12/15/17 | Sold | $156,000 | 0.0% | $195 / Sq Ft |
| 08/18/2017 08/18/17 | Pending | -- | -- | -- |
| 08/17/2017 08/17/17 | For Sale | $156,000 | +90.2% | $195 / Sq Ft |
| 03/17/2017 03/17/17 | Sold | $82,000 | -8.8% | $103 / Sq Ft |
| 02/27/2017 02/27/17 | Pending | -- | -- | -- |
| 02/17/2017 02/17/17 | For Sale | $89,900 | -- | $112 / Sq Ft |
Source: Bright MLS
Tax History Compared to Growth
Tax History
| Year | Tax Paid | Tax Assessment Tax Assessment Total Assessment is a certain percentage of the fair market value that is determined by local assessors to be the total taxable value of land and additions on the property. | Land | Improvement |
|---|---|---|---|---|
| 2024 | $5,509 | $149,000 | $52,000 | $97,000 |
| 2023 | $5,509 | $149,000 | $52,000 | $97,000 |
| 2022 | $5,360 | $149,000 | $52,000 | $97,000 |
| 2021 | $5,228 | $149,000 | $52,000 | $97,000 |
| 2020 | $5,154 | $149,000 | $52,000 | $97,000 |
| 2019 | $5,020 | $149,000 | $52,000 | $97,000 |
| 2018 | $4,352 | $82,400 | $39,000 | $43,400 |
| 2017 | $4,454 | $82,400 | $39,000 | $43,400 |
| 2016 | $4,394 | $82,400 | $39,000 | $43,400 |
| 2015 | $4,335 | $82,400 | $39,000 | $43,400 |
| 2014 | $4,324 | $82,400 | $39,000 | $43,400 |
Source: Public Records
Agents Affiliated with this Home
-
d
Seller's Agent in 2017
datacorrect BrightMLS
Non Subscribing Office
-

Seller's Agent in 2017
Carole Cohen
Coldwell Banker Hearthside
(215) 837-9866
21 Total Sales
-
M
Buyer's Agent in 2017
Michelle Blagg
RE/MAX
Map
Source: Bright MLS
MLS Number: NJME305014
APN: 02-00487-0000-00080
Nearby Homes
- 893 Parkway Ave
- 106 Rutledge Ave
- 126 Rutledge Ave
- 1075 Fireside Ave
- 19 Glen Stewart Dr
- 24 Carolina Ave
- 510 Sutherland Rd
- 83 Theresa St
- 6 Dixfield Ave
- 318 Sutherland Rd
- 21 Dixmont Ave
- 1637 Pennington Rd
- 69 Lanning St
- 524 Greenway Ave
- 44 Lanning St
- 209 Clamer Rd
- 111 Louisiana Ave
- 47 Somerset St
- 39 King Ave
- 605 Concord Ave
