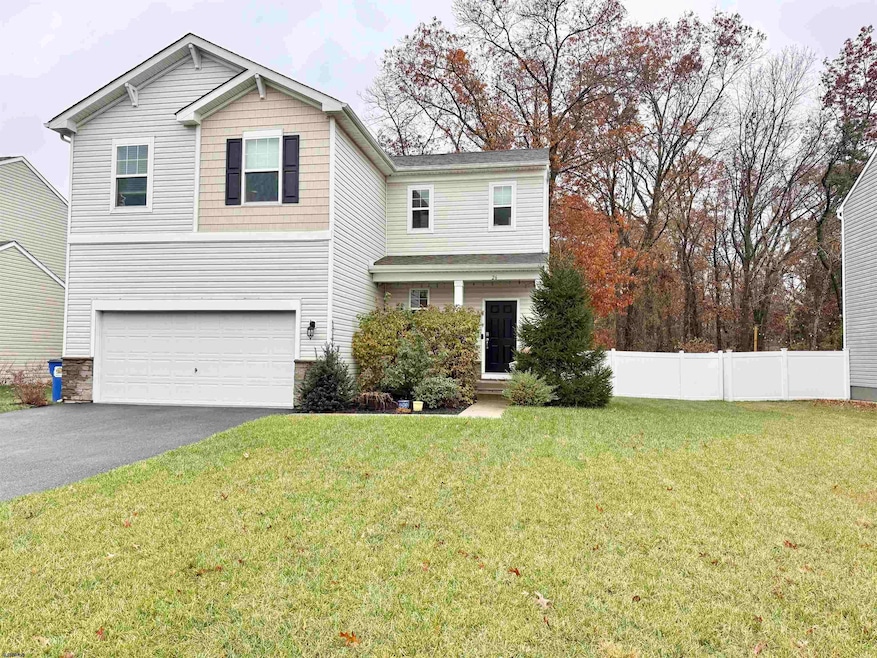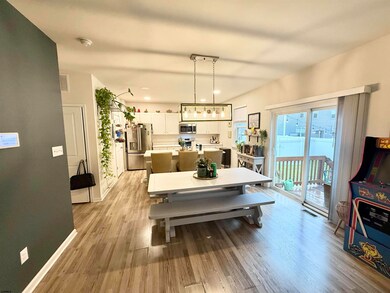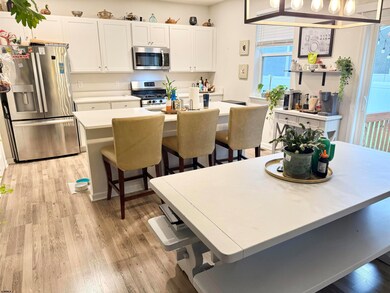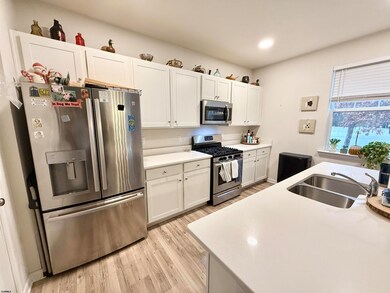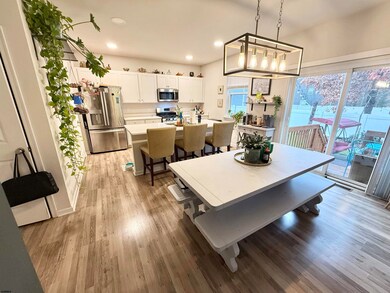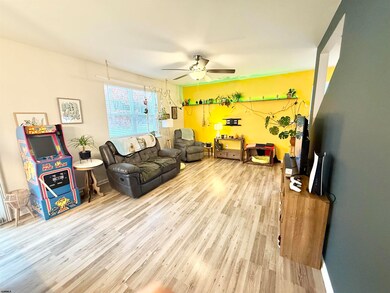26 Fay's Ct Galloway, NJ 08205
Estimated payment $3,346/month
Highlights
- Deck
- Recreation Room
- Den
- Cedar Creek High School Rated A-
- Wood Flooring
- Porch
About This Home
C**********WELCOME HOME TO FAYS COURT NEWER CONSTRUCTION IN 2019****** ORIGINAL OWNER BUILT BY DR HORTON 1ST TIME OFFERED. THIS DURHAM MODEL DREAM HOME BUILT NEW IN 2019 BY AMERICAS #1 HOME BUILDER******ITS LIKE BUYING NEW CONSTRUCTION W/ ADDED IMPROVEMENTS WITHOUT THE WAIT INC A GORGEOUS FINISHED BASEMENT W/ STUDY.! STUNNING GREAT OPEN FLOORPLAN FEATURING 4 BEDROOMS 2.5 BATHS WITH A 2 CAR GARAGE SITUATED IN GALLOWAY PINES. GALLOWAY PINES IS ONE OF GALLOWAYS NEWEST COMMUNITIES IN A PICTURESQUE TREE LINED COMMUNITY JUST MINUTES FR THE SHORE POINTS IN AN INTIMATE FRIENDLY COMMUNITY. GREAT COUNTRY VIBE BUT CLOSE TO EVERYTHING MINUTES FR AC AIRPORT, HOSPITAL AND STOCKTON UNIVERSITY. THE FIRST FLOOR OFFERS A BEAUTIFUL 1ST FLOOR KITCHEN WITH QUALITY AMENITIES SUCH AS A QUARTZ COUNTERTOPS, POPULAR WHITE CABINETS, AND SS APPLAINCES. THE 2ND FLOOR HIGHLIGHTS INCLUDE A CAPITIVATING PRIMARY SUITE AND CONVENIENT 2ND FLOOR LAUNDRY. BONUS AREA HAS A FINISHED BASEMENT! NICE SIZE FENCED YARD W/ DECK AND TURNKEY LANDSCAPING. THIS DR HORON SMART HOME IS COMPLETE FEATURING IQ PANEL, HONEYWELL THERMOSTAT, SKYBELL, EATON Z WAVE SWITCH AND KWIKSET SMART DOOR LOCK. EZ TO SHOW W/ NOTICE.
Home Details
Home Type
- Single Family
Est. Annual Taxes
- $8,845
Year Built
- Built in 2019
Lot Details
- Lot Dimensions are 70 x 112
- Fenced
Home Design
- Vinyl Siding
Interior Spaces
- 2-Story Property
- Ceiling Fan
- Insulated Windows
- Dining Area
- Den
- Recreation Room
- Storage
- Storage In Attic
Kitchen
- Eat-In Kitchen
- Stove
- Microwave
- Dishwasher
- Kitchen Island
- Disposal
Flooring
- Wood
- Carpet
- Tile
Bedrooms and Bathrooms
- 4 Bedrooms
- Walk-In Closet
Laundry
- Laundry Room
- Dryer
- Washer
Finished Basement
- Heated Basement
- Interior Basement Entry
Home Security
- Storm Screens
- Carbon Monoxide Detectors
- Fire and Smoke Detector
Parking
- 2 Car Attached Garage
- Automatic Garage Door Opener
Outdoor Features
- Deck
- Patio
- Shed
- Porch
Utilities
- Forced Air Heating and Cooling System
- Heating System Uses Natural Gas
- Gas Water Heater
Listing and Financial Details
- Tax Lot 17.07
Map
Home Values in the Area
Average Home Value in this Area
Tax History
| Year | Tax Paid | Tax Assessment Tax Assessment Total Assessment is a certain percentage of the fair market value that is determined by local assessors to be the total taxable value of land and additions on the property. | Land | Improvement |
|---|---|---|---|---|
| 2025 | $8,709 | $260,900 | $63,600 | $197,300 |
| 2024 | $8,709 | $260,900 | $63,600 | $197,300 |
| 2023 | $8,378 | $260,900 | $63,600 | $197,300 |
| 2022 | $8,378 | $260,900 | $63,600 | $197,300 |
| 2021 | $7,912 | $251,400 | $63,600 | $187,800 |
| 2020 | $8,328 | $268,900 | $63,600 | $205,300 |
| 2019 | $842 | $27,700 | $27,700 | $0 |
| 2018 | $854 | $27,700 | $27,700 | $0 |
| 2017 | $1,036 | $33,600 | $33,600 | $0 |
| 2016 | $1,027 | $33,600 | $33,600 | $0 |
| 2015 | $1,022 | $33,600 | $33,600 | $0 |
| 2014 | $988 | $33,600 | $33,600 | $0 |
Property History
| Date | Event | Price | List to Sale | Price per Sq Ft | Prior Sale |
|---|---|---|---|---|---|
| 11/20/2025 11/20/25 | For Sale | $495,000 | +84.8% | -- | |
| 11/22/2019 11/22/19 | Sold | $267,860 | -0.8% | -- | View Prior Sale |
| 10/23/2019 10/23/19 | Price Changed | $269,990 | -3.8% | -- | |
| 08/08/2019 08/08/19 | Price Changed | $280,750 | -0.2% | -- | |
| 06/08/2019 06/08/19 | Price Changed | $281,200 | +12.5% | -- | |
| 12/19/2018 12/19/18 | For Sale | $249,900 | -- | -- |
Purchase History
| Date | Type | Sale Price | Title Company |
|---|---|---|---|
| Deed | $267,860 | Title America Agency Corp | |
| Deed | $1,656,000 | Title America Agency Corp | |
| Deed | $600,000 | -- |
Mortgage History
| Date | Status | Loan Amount | Loan Type |
|---|---|---|---|
| Open | $213,860 | New Conventional |
Source: South Jersey Shore Regional MLS
MLS Number: 602532
APN: 11-00866-02-00017-07
- 413 Genista Ave
- 416 Genista Ave
- 126 Cara Mia Ln
- 112 Cara Mia Ln
- 412A S Nectar Ave
- 0 S Nectar Ave
- 29 Falling Leaf Ct
- 460 Chris Gaupp Dr
- B:851/L:7 S Ash Ave
- L15 02 Ash Ave
- 445 Poplar Ave
- 0 S Quince Ave Unit 507629
- 0 S Quince Ave Unit 544997
- 477 Damson Ave
- 300 A S Nectar Ave
- 442 Redwood Ave
- 442-A Redwood
- 406 Tulip Ave
- 463 Spruce Ave
- 506 S Bella Ct
- 438A Redwood Ave
- 105 W White Horse Pike
- 200 Linda Ln
- 209 Shady Knoll Dr
- 209 Shady Knoll Ln
- 400 1st Ave
- 712 S 4th Ave
- 3 White Pond Ct
- 29 White Pond Ct
- 211 Flint Pond Place
- 60 White Pond Ct
- 215 Mattix Run Unit 20E
- 151 Fair Haven Hill Ct
- 134 Club Place Unit 23
- 714 S 8th Ave
- 306 Atlantic Ave
- 6 Theresa Ct Unit 6
- 132 Fair Haven Hill Ct
- 79 Club Place Unit A1
- 66 Shawnee Place Unit 10F
