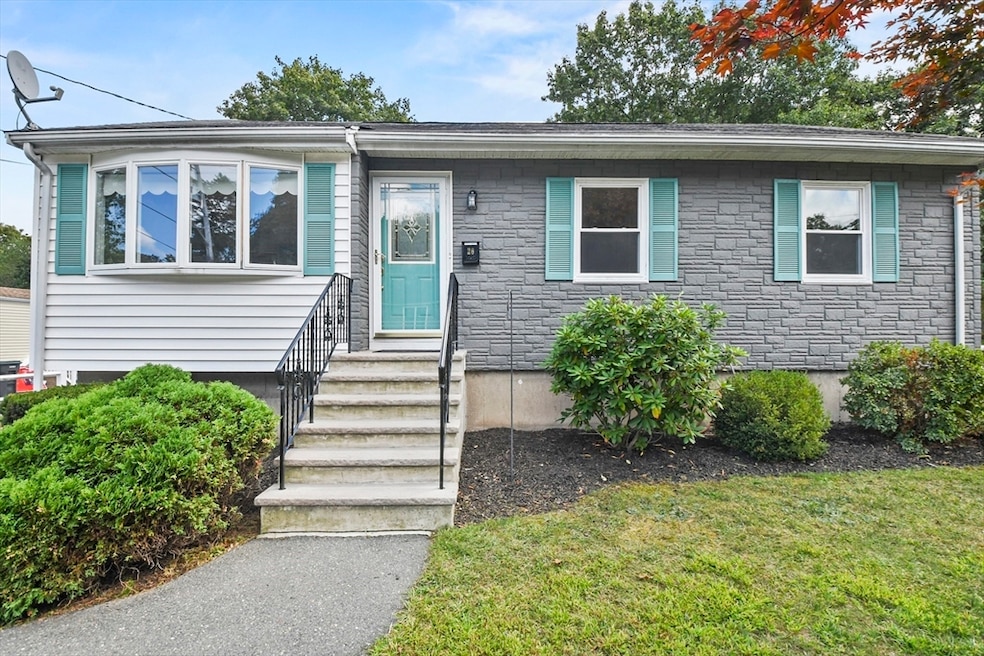Estimated payment $3,038/month
Highlights
- Hot Property
- Deck
- Ranch Style House
- Open Floorplan
- Cathedral Ceiling
- Solid Surface Countertops
About This Home
From the moment you walk through the front door, this charming 3-bedroom, 1-bath ranch feels like home. The inviting living area features a beautiful bay window, while the kitchen is highlighted by crisp white cabinets and French doors that open to a spacious three-season room with vaulted ceilings—perfect for morning coffee or entertaining guests. The home offers three generously sized bedrooms (with hardwood floors under the carpet!), plenty of storage, a full updated bath w/ tiled flooring and a tub/shower. Unfinished basement with opportunity to add living space. Outside, enjoy a large private backyard and the convenience of two driveways with parking for 4–5 cars. An ideal opportunity for first-time homebuyers or anyone looking to downsize in comfort and style!
Open House Schedule
-
Saturday, September 13, 202511:00 am to 12:30 pm9/13/2025 11:00:00 AM +00:009/13/2025 12:30:00 PM +00:00Add to Calendar
Home Details
Home Type
- Single Family
Est. Annual Taxes
- $5,832
Year Built
- Built in 1955
Home Design
- Ranch Style House
- Frame Construction
- Shingle Roof
- Concrete Perimeter Foundation
Interior Spaces
- 1,012 Sq Ft Home
- Open Floorplan
- Cathedral Ceiling
- Ceiling Fan
- Window Screens
- French Doors
- Screened Porch
- Solid Surface Countertops
- Washer and Electric Dryer Hookup
Flooring
- Wall to Wall Carpet
- Laminate
- Ceramic Tile
- Vinyl
Bedrooms and Bathrooms
- 3 Bedrooms
- 1 Full Bathroom
- Bathtub Includes Tile Surround
Basement
- Basement Fills Entire Space Under The House
- Interior and Exterior Basement Entry
Parking
- 5 Car Parking Spaces
- Driveway
- Paved Parking
- Open Parking
- Off-Street Parking
Outdoor Features
- Bulkhead
- Deck
- Outdoor Storage
- Rain Gutters
Utilities
- No Cooling
- 1 Heating Zone
- Heating System Uses Oil
- Baseboard Heating
- 200+ Amp Service
- Electric Water Heater
- Private Sewer
- Cable TV Available
Additional Features
- Energy-Efficient Thermostat
- 0.26 Acre Lot
- Property is near schools
Community Details
- No Home Owners Association
- Coin Laundry
Listing and Financial Details
- Assessor Parcel Number M: 0C5 B:006 L:006,706
Map
Home Values in the Area
Average Home Value in this Area
Tax History
| Year | Tax Paid | Tax Assessment Tax Assessment Total Assessment is a certain percentage of the fair market value that is determined by local assessors to be the total taxable value of land and additions on the property. | Land | Improvement |
|---|---|---|---|---|
| 2025 | $58 | $437,200 | $211,500 | $225,700 |
| 2024 | $5,295 | $377,400 | $191,800 | $185,600 |
| 2023 | $5,140 | $377,400 | $191,800 | $185,600 |
| 2022 | $5,203 | $329,100 | $159,800 | $169,300 |
| 2021 | $4,762 | $283,800 | $145,000 | $138,800 |
| 2020 | $5,110 | $288,700 | $142,300 | $146,400 |
| 2019 | $4,571 | $254,100 | $135,800 | $118,300 |
| 2018 | $4,656 | $251,000 | $135,800 | $115,200 |
| 2017 | $4,104 | $237,500 | $135,800 | $101,700 |
| 2016 | $4,035 | $235,800 | $129,200 | $106,600 |
| 2015 | $3,687 | $225,200 | $123,400 | $101,800 |
Property History
| Date | Event | Price | Change | Sq Ft Price |
|---|---|---|---|---|
| 09/09/2025 09/09/25 | For Sale | $479,000 | -- | $473 / Sq Ft |
Mortgage History
| Date | Status | Loan Amount | Loan Type |
|---|---|---|---|
| Closed | $270,000 | Credit Line Revolving | |
| Closed | $158,200 | No Value Available | |
| Closed | $100,000 | No Value Available |
Source: MLS Property Information Network (MLS PIN)
MLS Number: 73428125
APN: AVON-000005-C000006-000006
- 380 W Main St
- 82-84 E High St Unit 1
- 13 Snell St Unit 13 Snell st
- 58 Field St Unit 2
- 50 Francis St Unit 23
- 24 Livingston Rd Unit 3
- 24 Livingston Rd Unit 1
- 51 Reservoir St
- 785 N Montello St Unit 6
- 22 Linwood St Unit 1
- 295 S Main St
- 349 N Pearl St
- 225 Battles St
- 107 Ames St Unit 6
- 543 Central St
- 544 Central St
- 615 N Montello St Unit 3
- 77 Colonel Bell Dr Unit 4
- 34 E Main St Unit 2 South
- 137 Union St Unit 2







