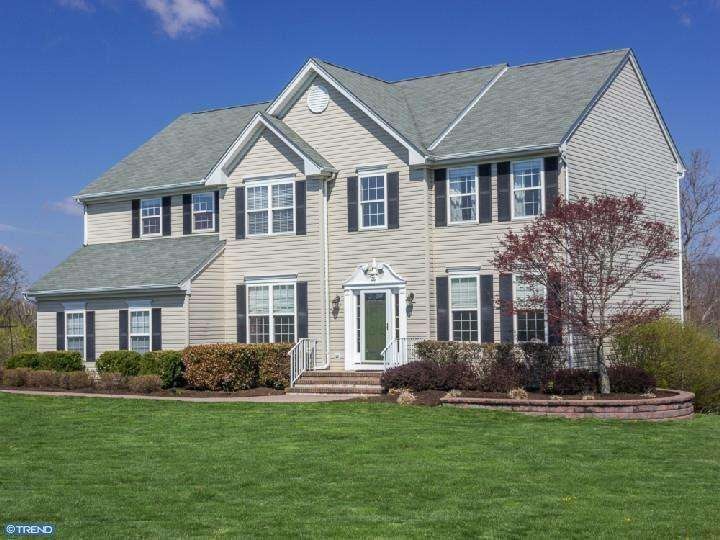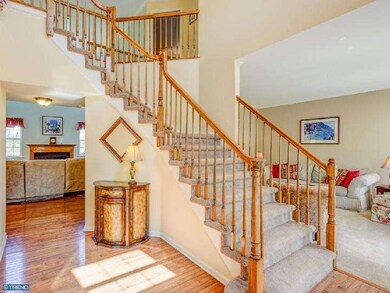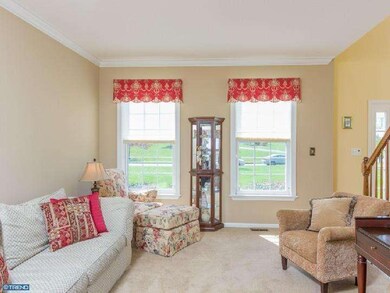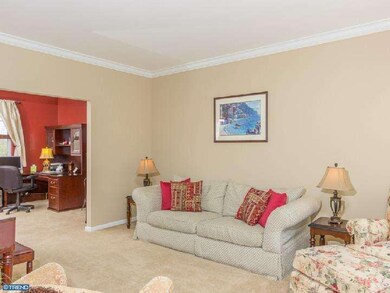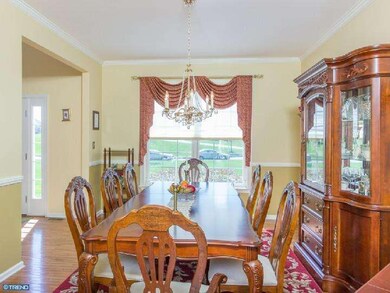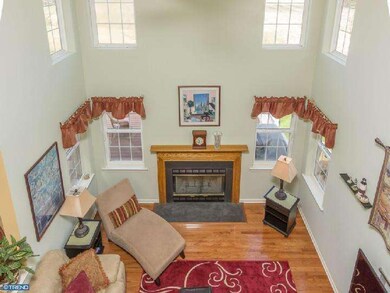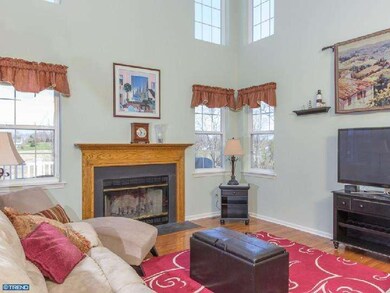
26 Ferris Wheel Dr Lambertville, NJ 08530
Highlights
- Colonial Architecture
- Cathedral Ceiling
- 1 Fireplace
- Deck
- Wood Flooring
- No HOA
About This Home
As of November 2020Nestled on a premiere lot in the Estates of West Amwell, this magnificent well maintained home offers tremendous long distance views.Grand two story foyer opens to the formal living and dining rooms. Spacious kitchen offers 42" cabinets, custom backsplash, breakfast bar, built-in desk area, pantry and eating area with views of the open farmland. Sliding doors lead to a maintenance free deck.. enjoy the beautiful sunsets when sitting on the deck or in the screened in porch. The two story family room with a wood fireplace adjoins the kitchen. Multiple windows allow plenty of natural light and extended views. Work from home in the peace & quiet of the first floor office with French doors offering privacy and seclusion. Curved stairs lead to a bridge walk overlooking the fabulous open family room. Upstairs the large master bedroom boasts a sitting area, 2 walk-in closets complete with custom organizers, luxury bath with double vanities, separate shower and tub. Three more bedrooms each with double closets complete the second floor. All new carpeting on second floor. Sunny full walkout basement with day windows leads to a rear patio. Outside the grounds are professionally landscaped complete with brick walkways and stairs. Neutral soft tone colors, hardwood flooring on most of the first level, upgraded lighting, custom window treatments and custom trim work are just a few of the outstanding premium upgrades. Minutes to the charming river towns of Lambertville & New Hope.A wonderful elegant home with country vistas. One Year Buyers Home Warranty Included! Move-in ready! Owner is a licensed real estate agent.
Last Agent to Sell the Property
Callaway Henderson Sotheby's Int'l-Lambertville License #0124336 Listed on: 05/01/2014

Home Details
Home Type
- Single Family
Est. Annual Taxes
- $11,413
Year Built
- Built in 2002
Lot Details
- 1.04 Acre Lot
- Level Lot
- Open Lot
- Back and Front Yard
- Property is in good condition
- Property is zoned R-1A
Parking
- 2 Car Direct Access Garage
- Oversized Parking
- Garage Door Opener
- Driveway
Home Design
- Colonial Architecture
- Shingle Roof
- Vinyl Siding
Interior Spaces
- 2,885 Sq Ft Home
- Property has 2 Levels
- Cathedral Ceiling
- Ceiling Fan
- 1 Fireplace
- Family Room
- Living Room
- Dining Room
- Home Security System
Kitchen
- Eat-In Kitchen
- Butlers Pantry
- Built-In Self-Cleaning Oven
- Cooktop
- Built-In Microwave
- Dishwasher
Flooring
- Wood
- Wall to Wall Carpet
- Tile or Brick
Bedrooms and Bathrooms
- 4 Bedrooms
- En-Suite Primary Bedroom
- En-Suite Bathroom
- 2.5 Bathrooms
- Walk-in Shower
Laundry
- Laundry Room
- Laundry on main level
Unfinished Basement
- Basement Fills Entire Space Under The House
- Exterior Basement Entry
Outdoor Features
- Deck
- Patio
Schools
- West Amwell Elementary School
- South Hunterdon Middle School
- South Hunterdon High School
Utilities
- Forced Air Heating and Cooling System
- Heating System Uses Gas
- Underground Utilities
- Natural Gas Water Heater
- On Site Septic
Community Details
- No Home Owners Association
- Estates Of W Amwell Subdivision
Listing and Financial Details
- Tax Lot 00020 48
- Assessor Parcel Number 26-00003-00020 48
Ownership History
Purchase Details
Home Financials for this Owner
Home Financials are based on the most recent Mortgage that was taken out on this home.Purchase Details
Home Financials for this Owner
Home Financials are based on the most recent Mortgage that was taken out on this home.Purchase Details
Home Financials for this Owner
Home Financials are based on the most recent Mortgage that was taken out on this home.Similar Homes in Lambertville, NJ
Home Values in the Area
Average Home Value in this Area
Purchase History
| Date | Type | Sale Price | Title Company |
|---|---|---|---|
| Deed | $585,000 | Cortes & Hay Title Agency | |
| Deed | $555,000 | None Available | |
| Deed | $418,480 | -- |
Mortgage History
| Date | Status | Loan Amount | Loan Type |
|---|---|---|---|
| Previous Owner | $444,000 | New Conventional | |
| Previous Owner | $207,000 | New Conventional | |
| Previous Owner | $211,206 | New Conventional | |
| Previous Owner | $20,000 | Stand Alone Second | |
| Previous Owner | $245,000 | Unknown | |
| Previous Owner | $250,000 | No Value Available |
Property History
| Date | Event | Price | Change | Sq Ft Price |
|---|---|---|---|---|
| 11/05/2020 11/05/20 | Sold | $585,000 | 0.0% | $203 / Sq Ft |
| 11/05/2020 11/05/20 | Sold | $585,000 | 0.0% | $203 / Sq Ft |
| 09/30/2020 09/30/20 | Pending | -- | -- | -- |
| 09/23/2020 09/23/20 | Pending | -- | -- | -- |
| 09/14/2020 09/14/20 | For Sale | $585,000 | 0.0% | $203 / Sq Ft |
| 07/07/2020 07/07/20 | For Sale | $585,000 | +5.4% | $203 / Sq Ft |
| 09/30/2014 09/30/14 | Sold | $555,000 | -3.5% | $192 / Sq Ft |
| 08/04/2014 08/04/14 | Pending | -- | -- | -- |
| 07/01/2014 07/01/14 | Price Changed | $575,000 | -1.7% | $199 / Sq Ft |
| 05/01/2014 05/01/14 | For Sale | $585,000 | -- | $203 / Sq Ft |
Tax History Compared to Growth
Tax History
| Year | Tax Paid | Tax Assessment Tax Assessment Total Assessment is a certain percentage of the fair market value that is determined by local assessors to be the total taxable value of land and additions on the property. | Land | Improvement |
|---|---|---|---|---|
| 2024 | $13,966 | $660,100 | $140,300 | $519,800 |
| 2023 | $13,966 | $620,700 | $132,300 | $488,400 |
| 2022 | $12,960 | $620,700 | $132,300 | $488,400 |
| 2021 | $11,534 | $564,900 | $132,300 | $432,600 |
| 2020 | $11,963 | $527,000 | $122,300 | $404,700 |
| 2019 | $11,534 | $514,000 | $123,300 | $390,700 |
| 2018 | $11,193 | $500,600 | $118,300 | $382,300 |
| 2017 | $10,844 | $484,100 | $107,300 | $376,800 |
| 2016 | $12,295 | $544,500 | $132,300 | $412,200 |
| 2015 | $12,086 | $526,400 | $122,300 | $404,100 |
| 2014 | $9,708 | $512,000 | $111,800 | $400,200 |
Agents Affiliated with this Home
-

Seller's Agent in 2020
Anthony Mozelesky
RE/MAX
(908) 432-6392
2 in this area
11 Total Sales
-

Buyer's Agent in 2020
Dorothy Polak
WEICHERT REALTORS
(609) 357-8436
3 in this area
67 Total Sales
-

Seller's Agent in 2014
Nina Burns
Callaway Henderson Sotheby's Int'l-Lambertville
(215) 262-2159
7 in this area
55 Total Sales
-
d
Buyer's Agent in 2014
datacorrect BrightMLS
Non Subscribing Office
Map
Source: Bright MLS
MLS Number: 1002906208
APN: 26-00003-0000-00020-48
- 27 Music Mountain Blvd
- 10 Holcombe Grove Rd
- 238 Holcombe Way
- 505 Titus Rd
- 201 Hancock St
- 247 N Main St
- 58 Belvidere Ave
- 2 Allen St
- 274 N Union St
- 256 N Union St
- 5 Arnett Ave
- 49 Buttonwood St
- 149 George St
- 151 N Union St Unit 6
- 97 N Main St
- 72A N Franklin St
- 72 N Franklin St Unit A
- 57 N Franklin St
- 71-75 N Main St
- 56 N Main St
