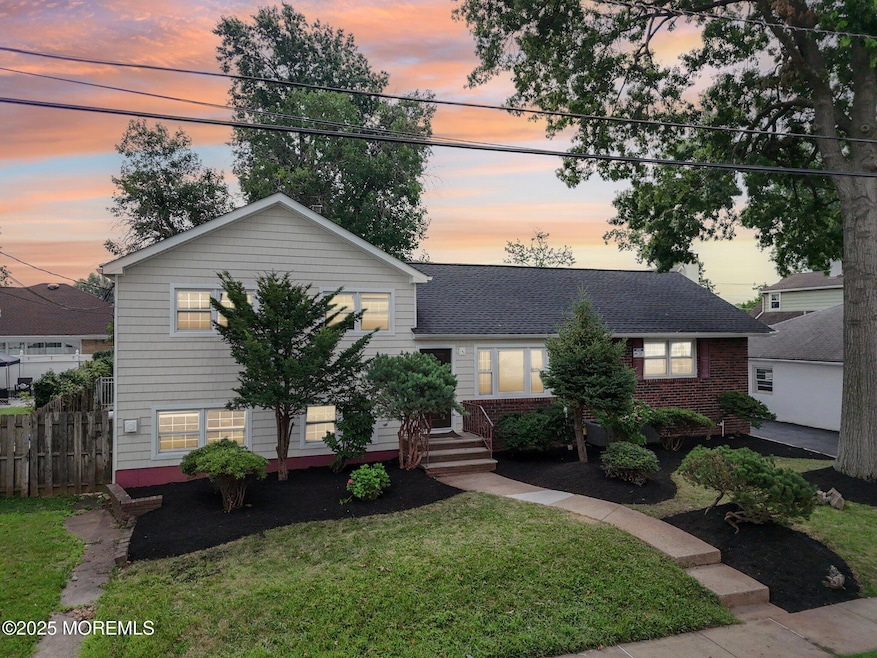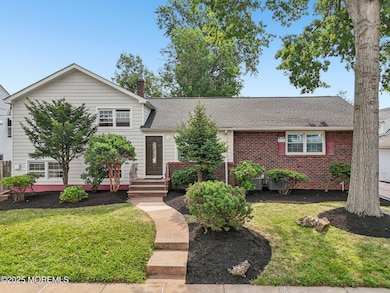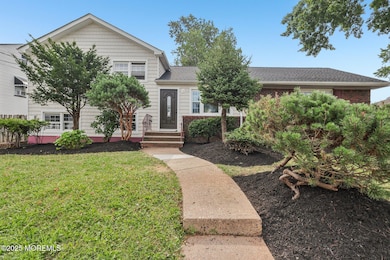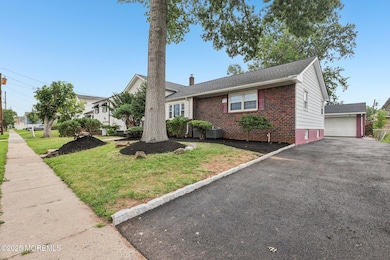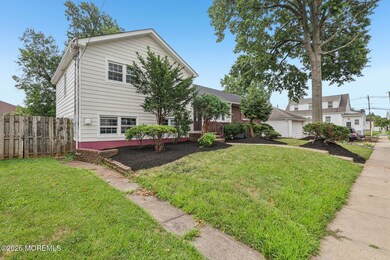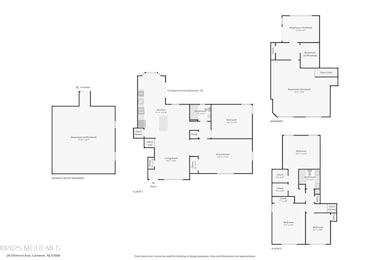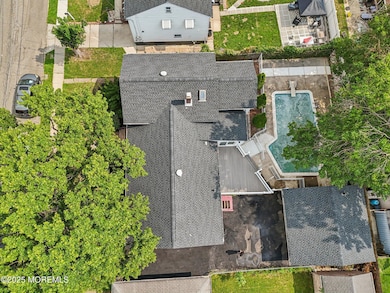26 Fillmore Ave Carteret, NJ 07008
Estimated payment $5,047/month
Highlights
- In Ground Pool
- Main Floor Bedroom
- No HOA
- Granite Flooring
- Bonus Room
- 2 Car Detached Garage
About This Home
Experience elevated coastal living in this completely reimagined Carteret home. This beautifully renovated split level home offers a spacious 5 Bedrooms 3 bathrooms, open concept t dining room and kitchen, Livingroom and family room, with in-ground swimming pool, two new Zone HVAC system, layout plus a versatile + bonus room, perfect for a home office, gym, or playroom. This home blends comfort and style. The modern kitchen boasts updated finishes, while the living areas are bright and inviting. Outside features a private backyard oasis, ideal for entertaining or relaxing in the sun. Long driveway with a oversized detached garage provides ample storage space and parking. Located in a desirable neighborhood, this home is perfect for both family living and entertaining.
Listing Agent
RE/MAX Synergy Brokerage Phone: 212-639-9292 License #2076047 Listed on: 11/03/2025

Home Details
Home Type
- Single Family
Est. Annual Taxes
- $10,033
Year Built
- Built in 1954
Lot Details
- 7,405 Sq Ft Lot
- Lot Dimensions are 75 x 100
- Fenced
Parking
- 2 Car Detached Garage
- Oversized Parking
Home Design
- Split Level Home
- Brick Exterior Construction
- Shingle Roof
- Aluminum Siding
- Vinyl Siding
Interior Spaces
- 2,475 Sq Ft Home
- 3-Story Property
- Sliding Doors
- Bonus Room
- Partial Basement
Flooring
- Wood
- Granite
- Marble
- Porcelain Tile
- Slate Flooring
- Ceramic Tile
Bedrooms and Bathrooms
- 5 Bedrooms
- Main Floor Bedroom
- 3 Full Bathrooms
Pool
- In Ground Pool
- Outdoor Pool
Outdoor Features
- Patio
Schools
- Lincoln Middle School
- Carteret High School
Utilities
- Zoned Heating and Cooling
- Tankless Water Heater
- Natural Gas Water Heater
Community Details
- No Home Owners Association
Listing and Financial Details
- Assessor Parcel Number 01-04805-0000-00003
Map
Home Values in the Area
Average Home Value in this Area
Tax History
| Year | Tax Paid | Tax Assessment Tax Assessment Total Assessment is a certain percentage of the fair market value that is determined by local assessors to be the total taxable value of land and additions on the property. | Land | Improvement |
|---|---|---|---|---|
| 2025 | $10,033 | $630,900 | $354,500 | $276,400 |
| 2024 | $9,775 | $314,700 | $132,500 | $182,200 |
| 2023 | $9,775 | $314,700 | $132,500 | $182,200 |
| 2022 | $9,504 | $314,700 | $132,500 | $182,200 |
| 2021 | $6,964 | $314,700 | $132,500 | $182,200 |
| 2020 | $9,051 | $314,700 | $132,500 | $182,200 |
| 2019 | $8,790 | $314,700 | $132,500 | $182,200 |
| 2018 | $8,582 | $314,700 | $132,500 | $182,200 |
| 2017 | $8,277 | $314,700 | $132,500 | $182,200 |
| 2016 | $8,507 | $268,600 | $102,500 | $166,100 |
| 2015 | $8,383 | $268,600 | $102,500 | $166,100 |
| 2014 | $8,018 | $268,600 | $102,500 | $166,100 |
Property History
| Date | Event | Price | List to Sale | Price per Sq Ft |
|---|---|---|---|---|
| 11/03/2025 11/03/25 | For Sale | $798,880 | -- | $323 / Sq Ft |
Purchase History
| Date | Type | Sale Price | Title Company |
|---|---|---|---|
| Sheriffs Deed | $372,572 | None Listed On Document | |
| Sheriffs Deed | $372,572 | None Listed On Document | |
| Quit Claim Deed | -- | -- | |
| Deed | $245,000 | -- | |
| Deed | $202,000 | -- |
Mortgage History
| Date | Status | Loan Amount | Loan Type |
|---|---|---|---|
| Previous Owner | $232,750 | No Value Available | |
| Previous Owner | $196,217 | FHA |
Source: MOREMLS (Monmouth Ocean Regional REALTORS®)
MLS Number: 22533287
APN: 01-04805-0000-00003
- 247 Washington Ave Unit 2-F
- 228 Washington Ave Unit 2
- 230 Washington Ave Unit 2
- 67 Edgar St Unit 2
- 67 Edgar St Unit 1
- 67 Edgar St
- 187 Randolph St
- 50 Heald St
- 52 Wheeler Ave
- 22 N Whittier St Unit B
- 60 Linden St
- 33 Wedgewood Dr
- 41 Leick Ave
- 46 Hayward Ave Unit 2
- 46 Hayward Ave
- 46 Hayward Ave Unit 1
- 14 Linden St
- 100 Randolph St Unit 2
- 100 Randolph St
- 111 Emerson St Unit 1
