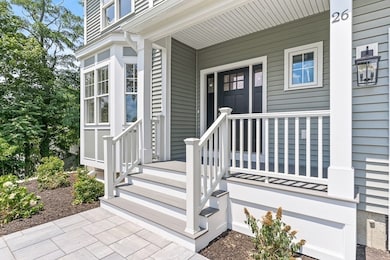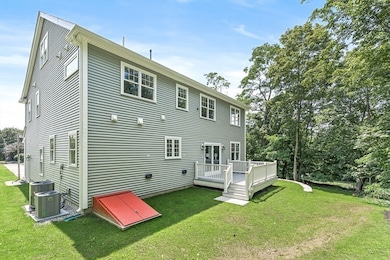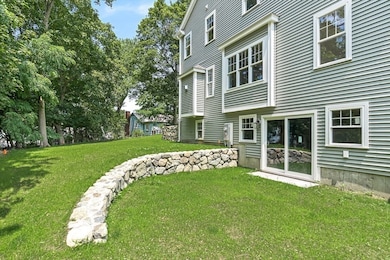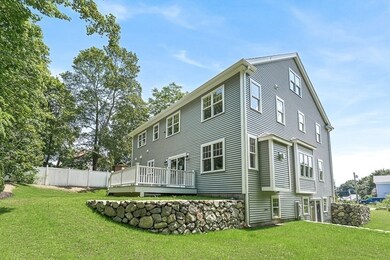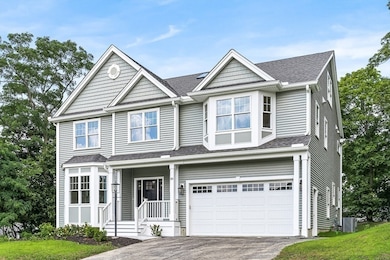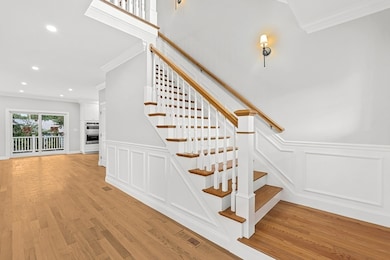26 Flagg St Woburn, MA 01801
Downtown Woburn NeighborhoodEstimated payment $9,859/month
Highlights
- Medical Services
- Custom Closet System
- Landscaped Professionally
- Open Floorplan
- Colonial Architecture
- Deck
About This Home
Must see this gorgeous 4 bedroom home w/ thoughtful design & high end finishes located on a cul de sac, close to the center! This home is spacious & inviting, offering a open flr plan ideal for entertaining & modern day family living. The kitchen features an island w/ seating/ quartz countertops, high-end appliances & pantry. Off the kitchen is a spacious family room w/ fireplace & direct exterior access w/ sliders leading to deck & nice yard. The first floor also offers a formal dining room, bedroom/office, a mudroom w/ storage and bench seat offering direct access to 2 car garage, and 1/2 bath. The 2nd level primary suite is oversized & very luxurious, offering double walk-in closets, lavish bath w/double vanities, large shower & soaking tub! Three additional beds, full hall bath & laundry room finish this level. The lower level is ready to be finished, offering potential for a media/rec room, plumbed for a future bath, includes plenty of storage, & walkout to yard.
Home Details
Home Type
- Single Family
Year Built
- Built in 2025
Lot Details
- 0.29 Acre Lot
- Stone Wall
- Landscaped Professionally
- Sprinkler System
Parking
- 2 Car Attached Garage
- Driveway
- Open Parking
- Off-Street Parking
Home Design
- Colonial Architecture
- Frame Construction
- Shingle Roof
- Concrete Perimeter Foundation
Interior Spaces
- Open Floorplan
- Crown Molding
- Tray Ceiling
- Ceiling Fan
- Recessed Lighting
- Light Fixtures
- Insulated Windows
- Bay Window
- Mud Room
- Family Room with Fireplace
- Dining Area
- Home Office
Kitchen
- Breakfast Bar
- Oven
- Range
- Microwave
- Freezer
- Dishwasher
- Stainless Steel Appliances
- Disposal
Flooring
- Wood
- Ceramic Tile
Bedrooms and Bathrooms
- 4 Bedrooms
- Primary bedroom located on second floor
- Custom Closet System
- Walk-In Closet
- Dual Vanity Sinks in Primary Bathroom
- Soaking Tub
- Bathtub with Shower
- Separate Shower
- Linen Closet In Bathroom
Laundry
- Laundry Room
- Laundry on upper level
- Sink Near Laundry
Unfinished Basement
- Walk-Out Basement
- Basement Fills Entire Space Under The House
Eco-Friendly Details
- Energy-Efficient Thermostat
Outdoor Features
- Deck
- Porch
Location
- Property is near public transit
- Property is near schools
Schools
- Malcolm White Elementary School
- Kennedy Middle School
- WHS High School
Utilities
- Forced Air Heating and Cooling System
- 3 Cooling Zones
- 3 Heating Zones
- Heating System Uses Propane
Community Details
Overview
- No Home Owners Association
Amenities
- Medical Services
- Shops
Recreation
- Park
Map
Home Values in the Area
Average Home Value in this Area
Property History
| Date | Event | Price | List to Sale | Price per Sq Ft |
|---|---|---|---|---|
| 07/23/2025 07/23/25 | For Sale | $1,575,000 | -- | $387 / Sq Ft |
Source: MLS Property Information Network (MLS PIN)
MLS Number: 73408728
- 37 1/2 Chestnut St
- 21 Franklin St
- 11 Hovey St
- 17 Wright St
- 14 Church Ave
- 14 Church Ave Unit 2
- 602 Main St Unit 1
- 166 Place Ln Unit 166
- 168 Place Ln
- 477 Main St
- 12 Mishawum Rd
- 52 Pleasant St
- 18 Hamilton Rd
- 9 Wade Ave
- 3 Hart St
- 8 Clinton St
- 7 Prospect St
- 18 Beacon St Unit 18
- 35 Prospect St Unit 215
- 35 Prospect St Unit 204
- 21 Franklin St Unit 1FRT
- 80 N Warren St Unit 36
- 555 Main St Unit 10
- 7 Davis St Unit 1
- 14 Church Ave Unit 2
- 12 Davis St
- 27 Salem St Unit 1
- 27 Salem St Unit 4
- 36 Union St Unit 36
- 44 Montvale Ave
- 307 Main St
- 35 Montvale Ave Unit 8
- 300 Main St Unit 5
- 7 Lowell St Unit A
- 286 Main St Unit 3
- 35 Prospect St Unit 35 Prospect St # 102
- 35 Prospect St Unit 102
- 29 Arlington Rd Unit 2
- 8 Eastern Ave Unit Thirdfloor
- 48 Warren Ave Unit 5

