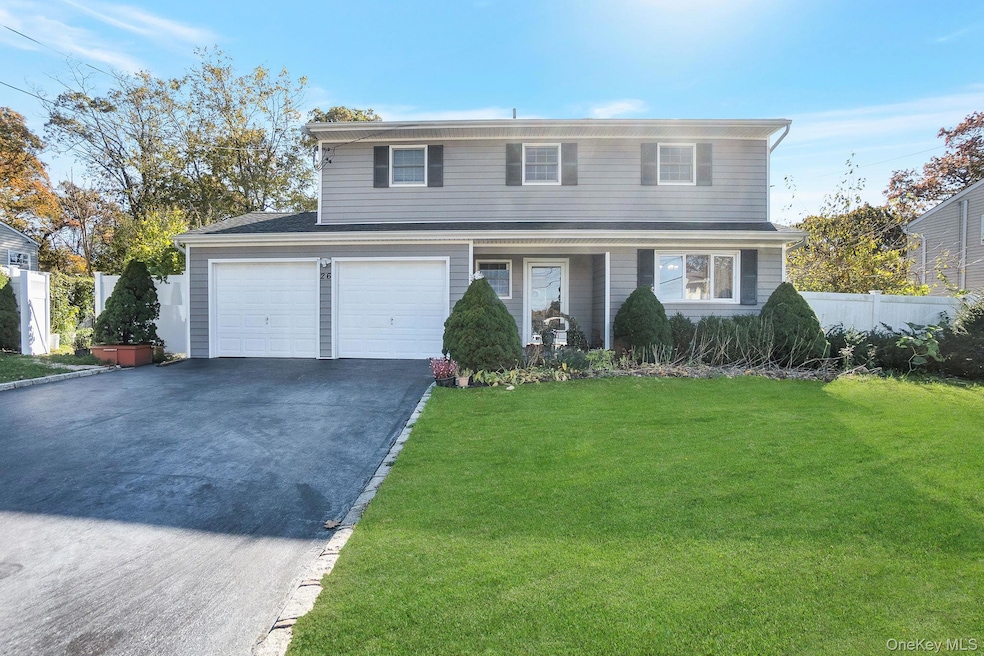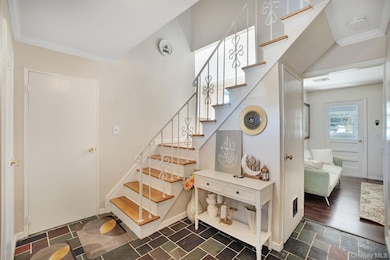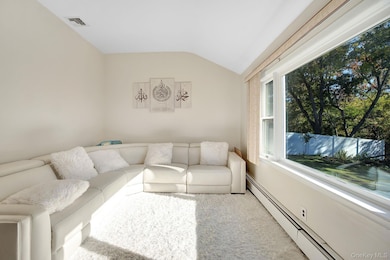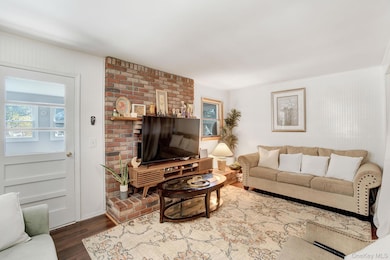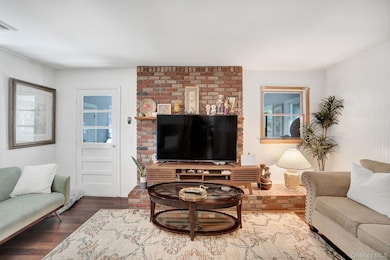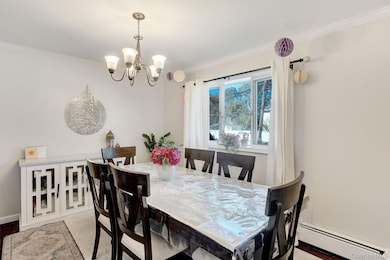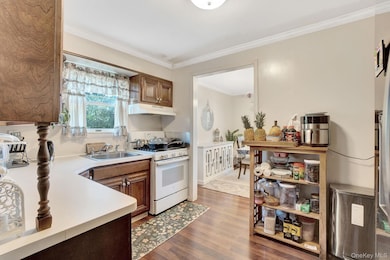26 Fran Ln Selden, NY 11784
Estimated payment $4,480/month
Highlights
- 1 Fireplace
- Galley Kitchen
- Laundry Room
- Formal Dining Room
- Woodwork
- Entrance Foyer
About This Home
Welcome home to this beautifully updated 4-bedroom, 2-bath Splanch, tucked away in a peaceful, tree-lined neighborhood that exudes warmth and charm. Step inside to find a sun-drenched living room with a cozy fireplace, a gracious formal dining area, and a modern kitchen designed for both style and functionality. The sunroom invites you to slow down and savor quiet mornings or evenings filled with golden light.
Upstairs, the serene primary suite offers dual access to the main bath, creating a private retreat within the home along with 3 more spacious bedrooms. Thoughtful details—like a Belgium block–bordered driveway, partial basement for storage, and impeccable curb appeal—add to the home’s sense of care and pride.
From its inviting spaces to its modern touches, this residence blends comfort, elegance, and heart—a truly special place to call home!
Listing Agent
Best American Homes Inc Brokerage Phone: 516-792-6252 License #10401344657 Listed on: 11/03/2025
Home Details
Home Type
- Single Family
Est. Annual Taxes
- $12,662
Year Built
- Built in 1965
Lot Details
- 9,148 Sq Ft Lot
Parking
- 1 Car Garage
- Driveway
Home Design
- Splanch
- Vinyl Siding
Interior Spaces
- 1,583 Sq Ft Home
- Woodwork
- 1 Fireplace
- Entrance Foyer
- Formal Dining Room
- Partial Basement
- Laundry Room
Kitchen
- Galley Kitchen
- Gas Range
- Microwave
Bedrooms and Bathrooms
- 4 Bedrooms
- 2 Full Bathrooms
Schools
- Hawkins Path Elementary School
- Selden Middle School
- Newfield High School
Utilities
- Central Air
- Baseboard Heating
- Natural Gas Connected
- Cesspool
Listing and Financial Details
- Assessor Parcel Number 0200-537-00-03-00-007-000
Map
Home Values in the Area
Average Home Value in this Area
Tax History
| Year | Tax Paid | Tax Assessment Tax Assessment Total Assessment is a certain percentage of the fair market value that is determined by local assessors to be the total taxable value of land and additions on the property. | Land | Improvement |
|---|---|---|---|---|
| 2024 | $9,769 | $2,700 | $150 | $2,550 |
| 2023 | $9,769 | $2,700 | $150 | $2,550 |
| 2022 | $8,674 | $2,700 | $150 | $2,550 |
| 2021 | $8,674 | $2,700 | $150 | $2,550 |
| 2020 | $8,901 | $2,700 | $150 | $2,550 |
| 2019 | $8,901 | $0 | $0 | $0 |
| 2018 | $8,473 | $2,700 | $150 | $2,550 |
| 2017 | $8,473 | $2,700 | $150 | $2,550 |
| 2016 | $8,471 | $2,700 | $150 | $2,550 |
| 2015 | -- | $2,700 | $150 | $2,550 |
| 2014 | -- | $2,700 | $150 | $2,550 |
Property History
| Date | Event | Price | List to Sale | Price per Sq Ft | Prior Sale |
|---|---|---|---|---|---|
| 11/03/2025 11/03/25 | For Sale | $649,999 | +23.8% | $411 / Sq Ft | |
| 09/20/2023 09/20/23 | Sold | $525,000 | 0.0% | -- | View Prior Sale |
| 08/07/2023 08/07/23 | Pending | -- | -- | -- | |
| 08/05/2023 08/05/23 | Off Market | $525,000 | -- | -- | |
| 07/30/2023 07/30/23 | For Sale | $499,999 | -4.8% | -- | |
| 07/19/2023 07/19/23 | Off Market | $525,000 | -- | -- | |
| 06/28/2023 06/28/23 | For Sale | $499,999 | -- | -- |
Purchase History
| Date | Type | Sale Price | Title Company |
|---|---|---|---|
| Deed | $525,000 | None Available | |
| Deed | $525,000 | None Available | |
| Warranty Deed | -- | -- | |
| Warranty Deed | -- | -- |
Mortgage History
| Date | Status | Loan Amount | Loan Type |
|---|---|---|---|
| Previous Owner | $393,750 | New Conventional |
Source: OneKey® MLS
MLS Number: 931623
APN: 0200-537-00-03-00-007-000
- 111 College Rd Unit 15Q
- 111 College Rd Unit 13E
- 111 College Rd Unit 11N
- 111 College Rd Unit 7-B
- 111 College Rd Unit 6-P
- 111 College Rd Unit 6-H
- 111 College Rd Unit 2-E
- 111 College Rd Unit 15A
- 111 College Rd Unit 12O
- 111 College Rd Unit 8-B
- 111 College Rd Unit 2-F
- 111 College Rd Unit 2-L
- 111 College Rd Unit 3-D
- 111 College Rd
- 51 Peconic St
- 72 Oakmont Ave
- 50 Horseblock Rd
- 58 Horseblock Rd Unit 58-2A
- 60 Horseblock Rd Unit 5B
- 58 Horseblock Rd Unit 58-4B
