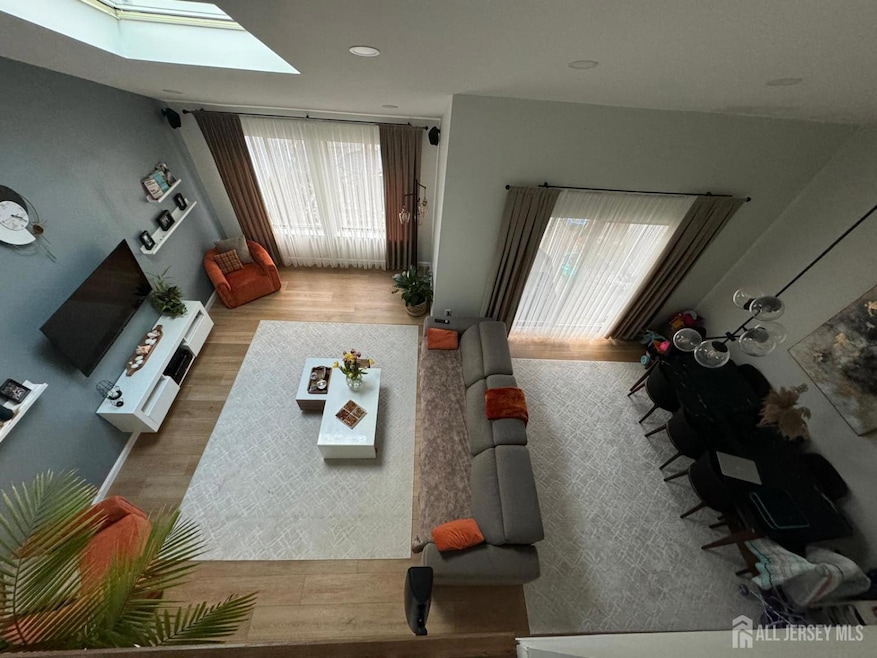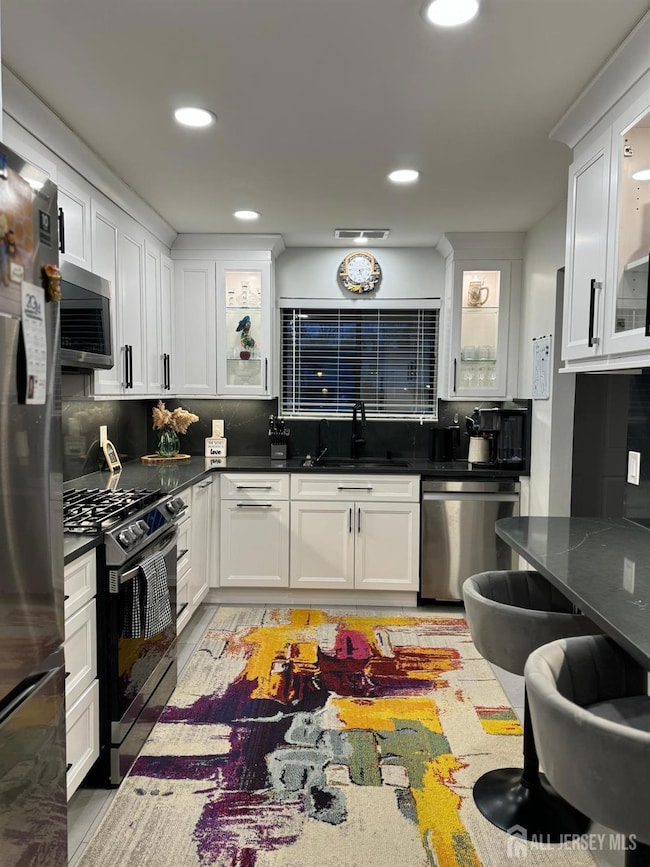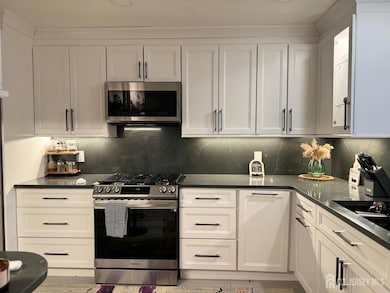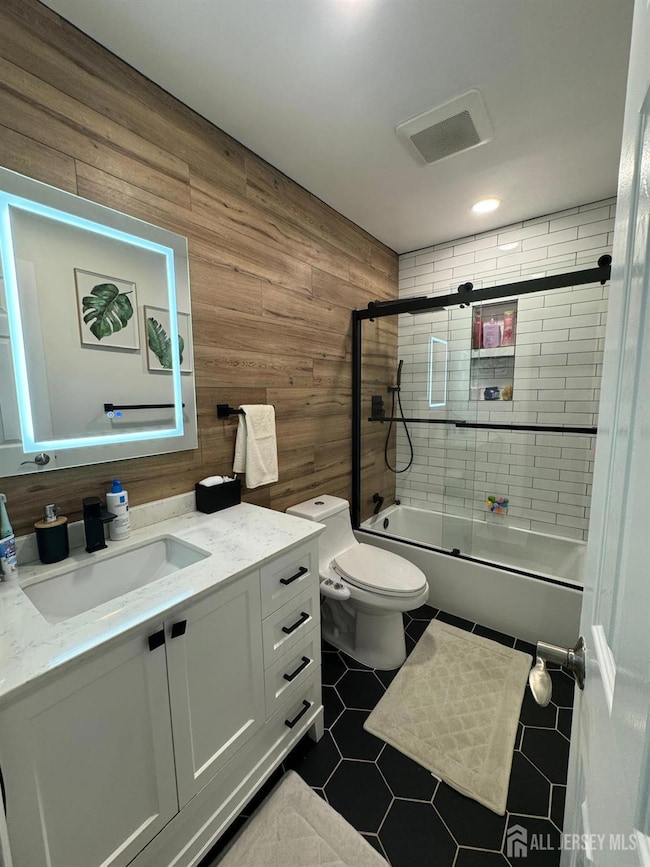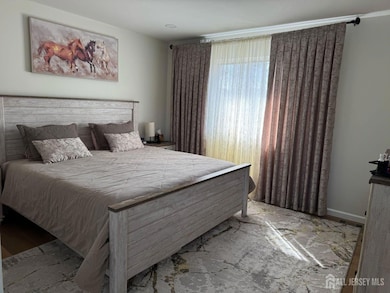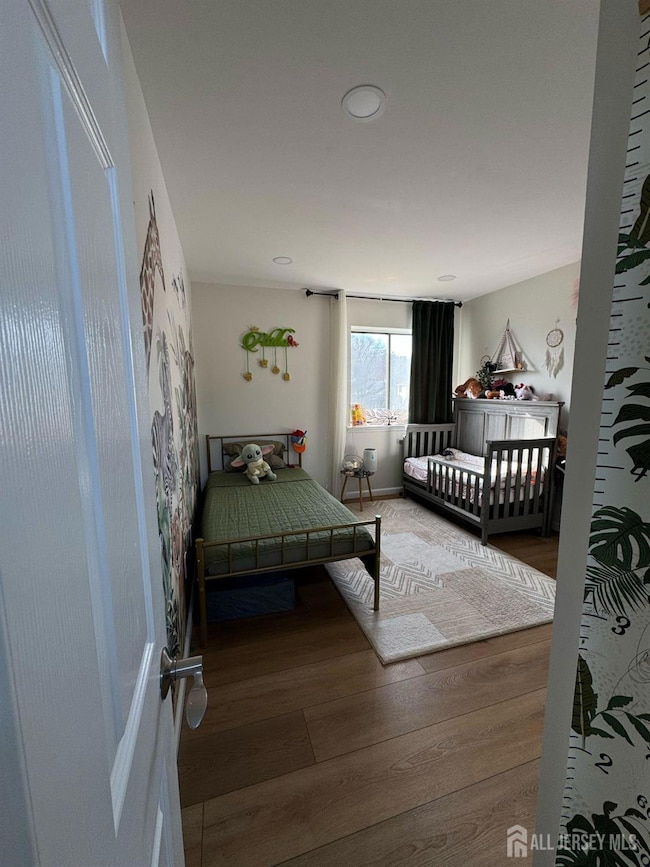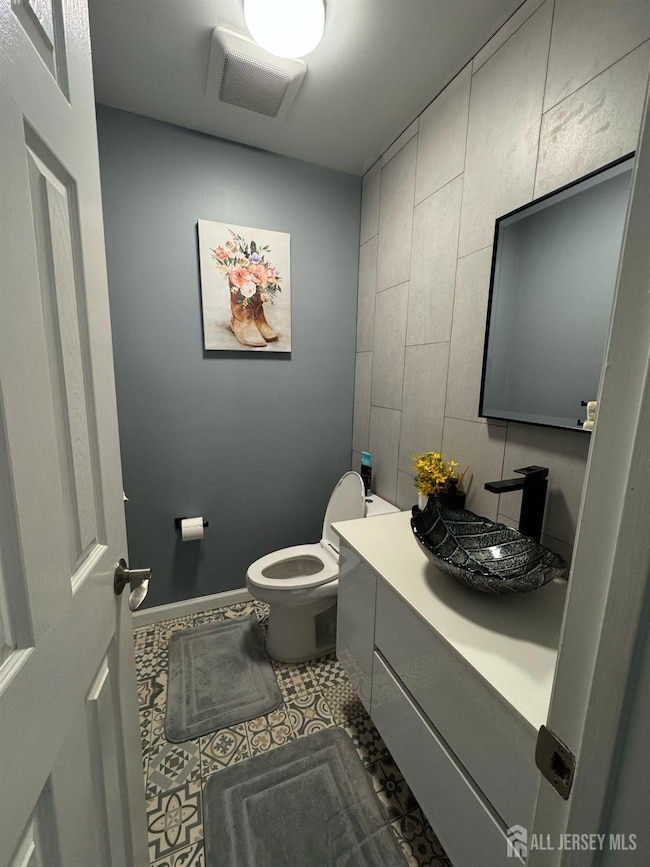26 Front Ct Old Bridge, NJ 08857
Highlights
- In Ground Pool
- Dual Staircase
- Property is near public transit
- Old Bridge High School Rated A-
- Clubhouse
- Vaulted Ceiling
About This Home
Spacious & stylish 2-bedroom townhome in Old Bridge Move-in ready with modern upgrades and a rare incentive! Contact the listing agent for details Welcome to your new address at 26 Front Ct, nestled in a quiet cul-de-sac in Old Bridge, NJ 08857. This beautifully updated home offers 1,382 sq ft of living space with 2 bedrooms and 1 baths perfect for professionals, commuters, or families. Step inside to a bright, open main level where natural light floods through a skylight and large windows, illuminating the updated kitchen with brand-new cabinetry, quartz countertops, and a water-filtration system. A renovated half-bath adds convenience. The in-unit washer & dryer, new flooring throughout, and generous attic/storage shed complete the smart, practical layout. Upstairs, you'll find two comfortable bedrooms with ample closet space and a full bath finished with modern fixtures. Outside, the paved backyard offers space to relax or entertain, plus the community offers access to clubhouse, pool, tennis & basketball courts all included in the HOA. Location is key: commuting is easy with major routes (Garden State Pkwy, Routes 18/34/9) nearby and a NYC bus stop just steps away. Shopping, dining, and top schools are minutes from your door. Special Incentive: Move-in terms available ask about the first-month discount when you call to schedule your showing. Don't miss out this home sets itself apart. Contact today to see it in person and secure your move-in!
Listing Agent
YAGUT HAJILI
SPALL REALTY CORP Listed on: 11/14/2025
Townhouse Details
Home Type
- Townhome
Est. Annual Taxes
- $5,811
Year Built
- Built in 1983
Lot Details
- 2,500 Sq Ft Lot
- Lot Dimensions are 100.00 x 0.00
- Cul-De-Sac
- Southwest Facing Home
- Fenced
- Private Yard
- Garden
Interior Spaces
- 1,382 Sq Ft Home
- 2-Story Property
- Dual Staircase
- Vaulted Ceiling
- Skylights
- Entrance Foyer
- Combination Dining and Living Room
- Storage
- Utility Room
- Attic
Kitchen
- Eat-In Kitchen
- Gas Oven or Range
- Stove
- Recirculated Exhaust Fan
- Microwave
- Dishwasher
- Granite Countertops
Flooring
- Laminate
- Ceramic Tile
Bedrooms and Bathrooms
- 2 Bedrooms
- Walk-In Closet
- Bidet
- Bathtub and Shower Combination in Primary Bathroom
Laundry
- Laundry Room
- Washer and Dryer
Home Security
Parking
- 2 Detached Carport Spaces
- Assigned Parking
Outdoor Features
- In Ground Pool
- Enclosed Patio or Porch
- Shed
Location
- Ground Level Unit
- Property is near public transit
- Property is near shops
Utilities
- Central Air
- Humidity Control
- Heating Available
- Vented Exhaust Fan
- Water Filtration System
- Gas Water Heater
- Cable TV Available
Listing and Financial Details
- Tenant pays for all utilities, cable TV, electricity, sewer, gas, hot water, water
Community Details
Overview
- Association fees include common area maintenance, maintenance structure, snow removal, trash, ground maintenance
- Patio Greens Sec 01B Subdivision
Recreation
- Tennis Courts
- Community Playground
- Community Pool
Additional Features
- Clubhouse
- Fire and Smoke Detector
Map
Source: All Jersey MLS
MLS Number: 2603856R
APN: 15-09001-0000-00026
- 2757 Rt 516
- 35D Spruce Ln
- 16 Gerard Ave
- 26 Lincroft Ave
- 300 Rellim Dr
- 17 Throckmorton Ln
- 1 Avalon Way
- 2 Arcade Ln
- 2000 State Route 18
- 102 Ginger Ln
- 109 Mapleview Dr
- 60 Kensington Ave
- 47 Victorian Dr
- 1 Pine Tree Blvd
- 939 Englishtown Rd
- 65 Diamond Ln
- 130 Diamond Ln
- 64 Winding Wood Dr
- 99 Old Amboy Rd
- 3996 Highway 516
