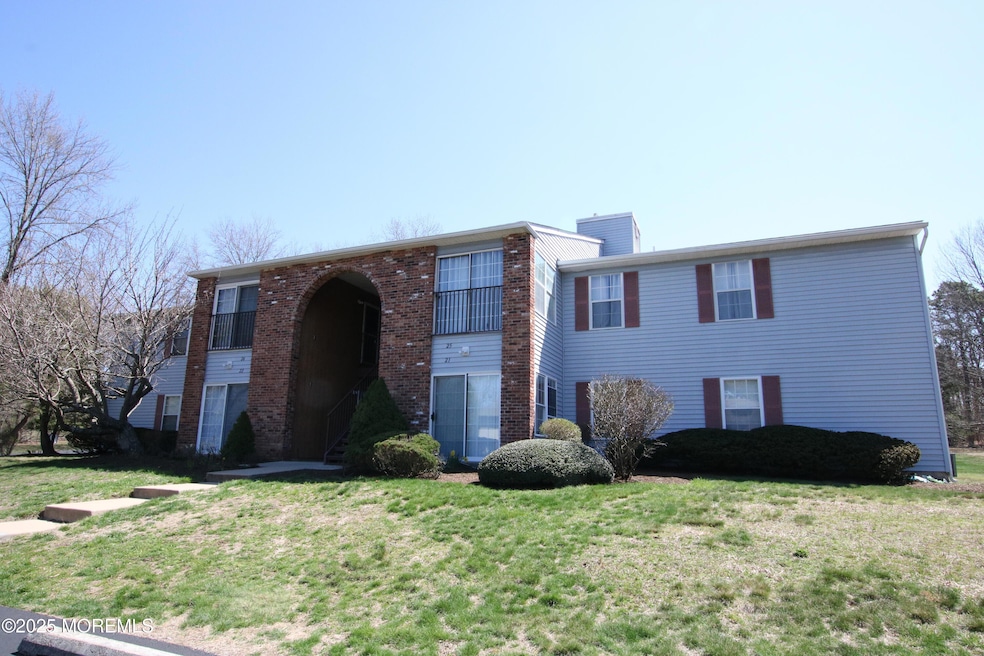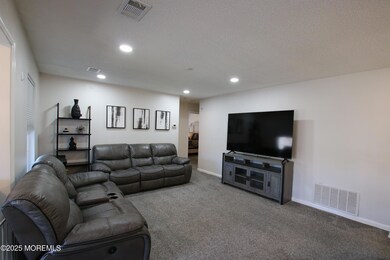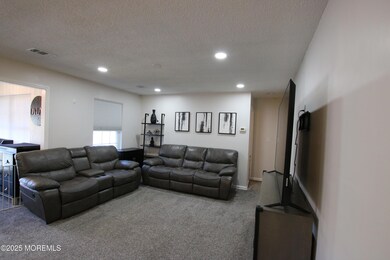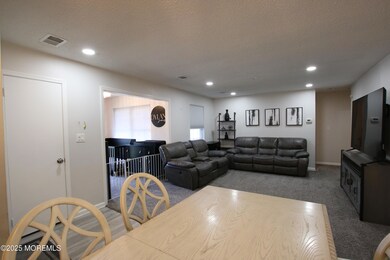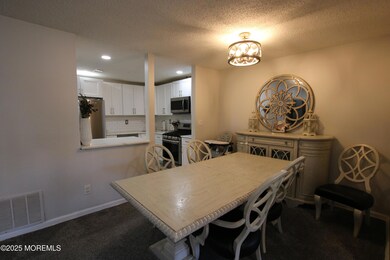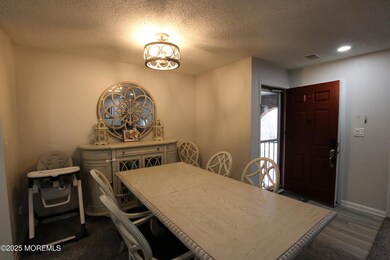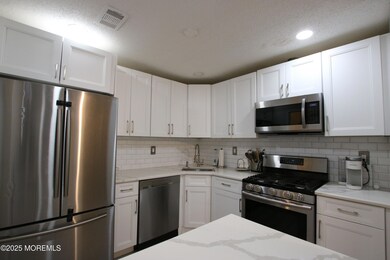
26 Frontier Way Tinton Falls, NJ 07753
Tinton Falls NeighborhoodHighlights
- Sun or Florida Room
- Granite Countertops
- Crown Molding
- Monmouth Regional High School Rated A-
- Breakfast Area or Nook
- Walk-In Closet
About This Home
As of June 2025Bright, Light & Airy! Spacious upper level condo at Park Place East! Features foyer, large living room & dining room w/ laminate flooring & recessed lighting, remodeled kitchen w/ 42'' white cabinets, stainless steel appliances, stone counters and recessed lighting, den/study w/ lots of natural light, 2 oversized bedrooms w/ walk-in closets, 1 1/2 updated baths & convenient laundry room! The property also boasts newer gas heat, central air, and a hot water heater, all only three years old, ensuring efficiency and comfort. Its premier location offers plenty of privacy, facing a serene wooded area. Plus, it's just minutes from the parkway, Route 18, shopping, and beaches!
Last Agent to Sell the Property
Schecher Realty License #9235441 Listed on: 04/10/2025
Property Details
Home Type
- Condominium
Est. Annual Taxes
- $4,873
HOA Fees
- $271 Monthly HOA Fees
Home Design
- Brick Exterior Construction
- Slab Foundation
- Shingle Roof
- Vinyl Siding
Interior Spaces
- 1,161 Sq Ft Home
- 1-Story Property
- Crown Molding
- Recessed Lighting
- Light Fixtures
- Blinds
- Sliding Doors
- Entrance Foyer
- Living Room
- Dining Room
- Sun or Florida Room
Kitchen
- Breakfast Area or Nook
- Gas Cooktop
- Stove
- Dishwasher
- Granite Countertops
Flooring
- Wall to Wall Carpet
- Laminate
Bedrooms and Bathrooms
- 2 Bedrooms
- Primary bedroom located on second floor
- Walk-In Closet
- Primary Bathroom is a Full Bathroom
- Primary Bathroom Bathtub Only
- Primary Bathroom includes a Walk-In Shower
Laundry
- Laundry Room
- Dryer
- Washer
Parking
- No Garage
- Paved Parking
Schools
- Mahala F. Atchison Elementary School
- Tinton Falls Middle School
- Monmouth Reg High School
Utilities
- Central Air
- Heating System Uses Natural Gas
- Natural Gas Water Heater
Additional Features
- Exterior Lighting
- Sprinkler System
- Upper Level
Listing and Financial Details
- Assessor Parcel Number 1
Community Details
Overview
- Front Yard Maintenance
- Association fees include common area, exterior maint, lawn maintenance
- Park Place Subdivision, Upper Level Floorplan
- On-Site Maintenance
Amenities
- Common Area
Ownership History
Purchase Details
Home Financials for this Owner
Home Financials are based on the most recent Mortgage that was taken out on this home.Purchase Details
Purchase Details
Home Financials for this Owner
Home Financials are based on the most recent Mortgage that was taken out on this home.Purchase Details
Similar Homes in the area
Home Values in the Area
Average Home Value in this Area
Purchase History
| Date | Type | Sale Price | Title Company |
|---|---|---|---|
| Deed | $378,000 | None Listed On Document | |
| Deed | $378,000 | None Listed On Document | |
| Interfamily Deed Transfer | -- | Quality Title & Abstract Age | |
| Deed | $212,000 | Quality Title & Abstract Age | |
| Deed | $122,500 | -- |
Mortgage History
| Date | Status | Loan Amount | Loan Type |
|---|---|---|---|
| Open | $300,000 | New Conventional | |
| Closed | $300,000 | New Conventional | |
| Previous Owner | $148,400 | New Conventional | |
| Previous Owner | $78,000 | Credit Line Revolving | |
| Previous Owner | $170,000 | Credit Line Revolving |
Property History
| Date | Event | Price | Change | Sq Ft Price |
|---|---|---|---|---|
| 06/17/2025 06/17/25 | Sold | $378,000 | +0.8% | $326 / Sq Ft |
| 04/15/2025 04/15/25 | Pending | -- | -- | -- |
| 04/10/2025 04/10/25 | For Sale | $374,900 | 0.0% | $323 / Sq Ft |
| 01/07/2019 01/07/19 | Rented | $22,800 | 0.0% | -- |
| 11/02/2018 11/02/18 | Sold | $212,000 | -- | $183 / Sq Ft |
Tax History Compared to Growth
Tax History
| Year | Tax Paid | Tax Assessment Tax Assessment Total Assessment is a certain percentage of the fair market value that is determined by local assessors to be the total taxable value of land and additions on the property. | Land | Improvement |
|---|---|---|---|---|
| 2024 | $4,106 | $338,700 | $146,700 | $192,000 |
| 2023 | $4,106 | $269,100 | $100,000 | $169,100 |
| 2022 | $3,800 | $236,000 | $75,000 | $161,000 |
| 2021 | $3,857 | $197,300 | $65,000 | $132,300 |
| 2020 | $3,876 | $194,300 | $65,000 | $129,300 |
| 2019 | $3,857 | $193,600 | $65,000 | $128,600 |
| 2018 | $3,950 | $197,700 | $65,000 | $132,700 |
| 2017 | $3,969 | $193,700 | $65,000 | $128,700 |
| 2016 | $3,991 | $190,400 | $65,000 | $125,400 |
| 2015 | $3,772 | $182,200 | $60,000 | $122,200 |
| 2014 | $3,800 | $175,600 | $45,000 | $130,600 |
Agents Affiliated with this Home
-

Seller's Agent in 2025
Michele Ashkenazi
Schecher Realty
(732) 539-5005
90 in this area
188 Total Sales
-

Seller's Agent in 2019
Denise Sherman-Pula
Jack Green Realty
(570) 977-4250
51 Total Sales
-

Buyer's Agent in 2019
Connie King
Weichert Realtors-Sea Girt
(732) 586-6006
7 in this area
86 Total Sales
-
J
Seller's Agent in 2018
John Perri
Sonya Grill Real Estate
(732) 531-3322
2 Total Sales
Map
Source: MOREMLS (Monmouth Ocean Regional REALTORS®)
MLS Number: 22509668
APN: 49-00124-15-00054
- 32 Frontier Way Unit 23
- 12 Terrier Ct
- 124 Cannonball Dr
- 9 Nutmeg Ct Unit 2105
- 56 Garrison Dr
- 34 Mount Run
- 169 Cannonball Dr
- 79 Diane Dr
- 22 Basset Ct
- 1 Denise Ct
- 15 Saddle Ct
- 44 Sacramento Way
- 65 Colonial Dr
- 652 Wardell Rd
- 8 Juneau Ct
- 330 Green Grove Rd
- 31 Oxford Dr
- 22 Richmond Ct
- 70 Madison Ct
- 17 Jackson Cir
