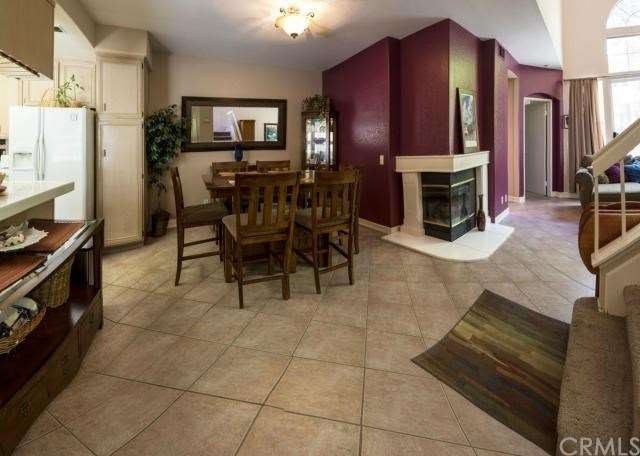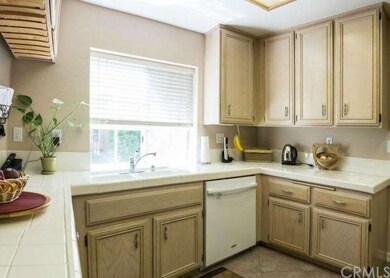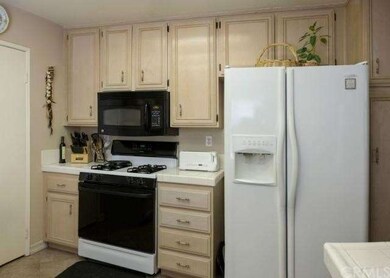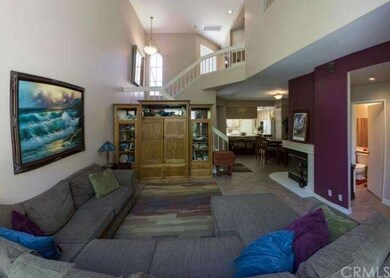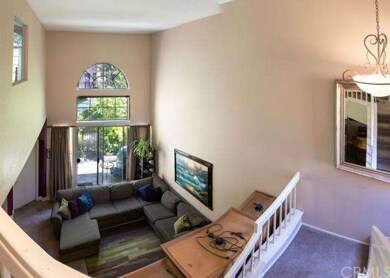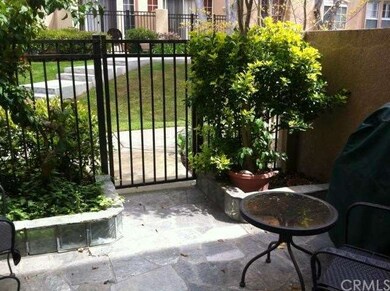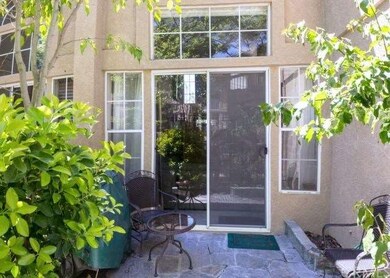
26 Fulmar Ln Aliso Viejo, CA 92656
Highlights
- In Ground Spa
- No Units Above
- Traditional Architecture
- Oak Grove Elementary School Rated A
- Open Floorplan
- Cathedral Ceiling
About This Home
As of August 2013You can almost touch Laguna Beach - just a 10 minute scenic drive to the sand! Nestled in the quiet and lovely Seacove Community, this charming condo has it all! Kitchen that opens to the living / dining room... soaring ceilings... light and cheery... cozy wrap around gas fireplace... open layout... even a bedroom / office and full bath downstairs! The upstairs level offers 2 LARGE bedrooms, walk in master closet - both rooms are master sized! Enjoy natural light skylights in each upstairs bathroom - this is a rare condo offering 3 FULL baths. Easy direct access attached garage, plus permit space. Plenty of storage in garage, kitchen cupboards, under stairs, upstairs, and behind the entertainment center. Convenient full sized inside washer / dryer room with gas dryer. New furnace and AC coil (installed November 2012) are economical and easy! ++Plus++ a perfect patio for BBQ or relaxing with friends!! Conveniently close to 73 toll, 133, 405 & 5 freeways. Low mello roos under 1K/yr. Come home to amazing Aliso Viejo amenities coupled with legendary Laguna Beach around the corner - this is absolute LOCATION PERFECTION :) Hurry this gem will not last!
Last Agent to Sell the Property
First Team Real Estate License #01398537 Listed on: 04/22/2013

Last Buyer's Agent
Jennifer Chen
Redfin License #01847955
Property Details
Home Type
- Condominium
Est. Annual Taxes
- $5,341
Year Built
- Built in 1991
Lot Details
- No Units Above
- No Units Located Below
- Two or More Common Walls
- Wrought Iron Fence
HOA Fees
Parking
- 1 Car Direct Access Garage
- Parking Available
- Front Facing Garage
- Single Garage Door
- Guest Parking
- Parking Lot
- Assigned Parking
Home Design
- Traditional Architecture
- Patio Home
- Turnkey
- Slab Foundation
- Common Roof
- Clay Roof
- Stucco
Interior Spaces
- 1,441 Sq Ft Home
- 2-Story Property
- Open Floorplan
- Wired For Data
- Cathedral Ceiling
- Drapes & Rods
- Window Screens
- Sliding Doors
- Entryway
- Living Room with Fireplace
- Formal Dining Room
- Storage
- Utility Room
Kitchen
- Breakfast Bar
- Gas Oven
- Self-Cleaning Oven
- Gas Range
- Microwave
- Dishwasher
- Ceramic Countertops
- Disposal
Flooring
- Carpet
- Tile
Bedrooms and Bathrooms
- 3 Bedrooms
- Main Floor Bedroom
- Walk-In Closet
- Mirrored Closets Doors
- 3 Full Bathrooms
Laundry
- Laundry Room
- 220 Volts In Laundry
- Washer and Gas Dryer Hookup
Pool
- In Ground Spa
- Heated Pool
Outdoor Features
- Stone Porch or Patio
- Exterior Lighting
Utilities
- Central Heating and Cooling System
- Central Water Heater
Additional Features
- More Than Two Accessible Exits
- Suburban Location
Listing and Financial Details
- Tax Lot 1
- Tax Tract Number 13616
- Assessor Parcel Number 93920450
Community Details
Overview
- 256 Units
- Seacove Place Townhomes Assoc Association
- Laguna Audubon Assoc Association
Recreation
- Community Pool
- Community Spa
Ownership History
Purchase Details
Home Financials for this Owner
Home Financials are based on the most recent Mortgage that was taken out on this home.Purchase Details
Home Financials for this Owner
Home Financials are based on the most recent Mortgage that was taken out on this home.Purchase Details
Home Financials for this Owner
Home Financials are based on the most recent Mortgage that was taken out on this home.Purchase Details
Home Financials for this Owner
Home Financials are based on the most recent Mortgage that was taken out on this home.Purchase Details
Home Financials for this Owner
Home Financials are based on the most recent Mortgage that was taken out on this home.Purchase Details
Purchase Details
Home Financials for this Owner
Home Financials are based on the most recent Mortgage that was taken out on this home.Purchase Details
Home Financials for this Owner
Home Financials are based on the most recent Mortgage that was taken out on this home.Purchase Details
Home Financials for this Owner
Home Financials are based on the most recent Mortgage that was taken out on this home.Similar Homes in the area
Home Values in the Area
Average Home Value in this Area
Purchase History
| Date | Type | Sale Price | Title Company |
|---|---|---|---|
| Grant Deed | $440,000 | Title365 | |
| Interfamily Deed Transfer | -- | First American | |
| Interfamily Deed Transfer | -- | First American Title Co | |
| Interfamily Deed Transfer | -- | New Century Title Company | |
| Interfamily Deed Transfer | -- | Multiple | |
| Interfamily Deed Transfer | -- | New Century Title | |
| Grant Deed | $261,000 | Orange Coast Title | |
| Grant Deed | $195,000 | Fidelity National Title Ins | |
| Grant Deed | -- | Fidelity National Title Ins |
Mortgage History
| Date | Status | Loan Amount | Loan Type |
|---|---|---|---|
| Previous Owner | $250,000 | New Conventional | |
| Previous Owner | $276,400 | New Conventional | |
| Previous Owner | $60,000 | Credit Line Revolving | |
| Previous Owner | $25,000 | New Conventional | |
| Previous Owner | $300,000 | New Conventional | |
| Previous Owner | $266,400 | Unknown | |
| Previous Owner | $236,000 | Unknown | |
| Previous Owner | $10,000 | Credit Line Revolving | |
| Previous Owner | $234,900 | Purchase Money Mortgage | |
| Previous Owner | $146,250 | No Value Available | |
| Previous Owner | $128,000 | No Value Available |
Property History
| Date | Event | Price | Change | Sq Ft Price |
|---|---|---|---|---|
| 04/10/2016 04/10/16 | Rented | $2,500 | 0.0% | -- |
| 03/30/2016 03/30/16 | For Rent | $2,500 | 0.0% | -- |
| 03/29/2016 03/29/16 | Off Market | $2,500 | -- | -- |
| 02/16/2016 02/16/16 | For Rent | $2,500 | 0.0% | -- |
| 08/12/2013 08/12/13 | Sold | $440,000 | +2.6% | $305 / Sq Ft |
| 04/22/2013 04/22/13 | For Sale | $429,000 | -- | $298 / Sq Ft |
Tax History Compared to Growth
Tax History
| Year | Tax Paid | Tax Assessment Tax Assessment Total Assessment is a certain percentage of the fair market value that is determined by local assessors to be the total taxable value of land and additions on the property. | Land | Improvement |
|---|---|---|---|---|
| 2024 | $5,341 | $528,799 | $374,306 | $154,493 |
| 2023 | $5,218 | $518,431 | $366,967 | $151,464 |
| 2022 | $5,116 | $508,266 | $359,771 | $148,495 |
| 2021 | $5,016 | $498,300 | $352,716 | $145,584 |
| 2020 | $4,965 | $493,191 | $349,099 | $144,092 |
| 2019 | $4,868 | $483,521 | $342,254 | $141,267 |
| 2018 | $4,772 | $474,041 | $335,543 | $138,498 |
| 2017 | $4,679 | $464,747 | $328,964 | $135,783 |
| 2016 | $4,582 | $455,635 | $322,514 | $133,121 |
| 2015 | $5,108 | $448,791 | $317,669 | $131,122 |
| 2014 | $5,000 | $440,000 | $311,446 | $128,554 |
Agents Affiliated with this Home
-
L
Seller's Agent in 2016
Lei Liu
Wetrust Realty
-
J
Buyer's Agent in 2016
Jason Mechura
-

Seller's Agent in 2013
Angela Weeks
First Team Real Estate
(949) 338-7408
2 in this area
44 Total Sales
-
J
Buyer's Agent in 2013
Jennifer Chen
Redfin
Map
Source: California Regional Multiple Listing Service (CRMLS)
MLS Number: OC13073715
APN: 939-204-50
- 139 Night Heron Ln
- 90 Night Heron Ln
- 102 Cinnamon Teal
- 94 Cinnamon Teal
- 3271 San Amadeo Unit P
- 132 Sandpiper Ln
- 3293 San Amadeo Unit D
- 225 Cinnamon Teal
- 47 Solitaire Ln
- 5521 Via la Mesa Unit C
- 3253 San Amadeo Unit P
- 5533 Via la Mesa Unit B
- 3268 San Amadeo Unit C
- 5520 Via la Mesa Unit A
- 56 Egret Ln
- 3243 San Amadeo Unit 2H
- 3242 San Amadeo Unit 2D
- 3241 San Amadeo Unit 1G
- 5594 Avenida Sosiega W Unit B
- 3304 Via Carrizo Unit O
