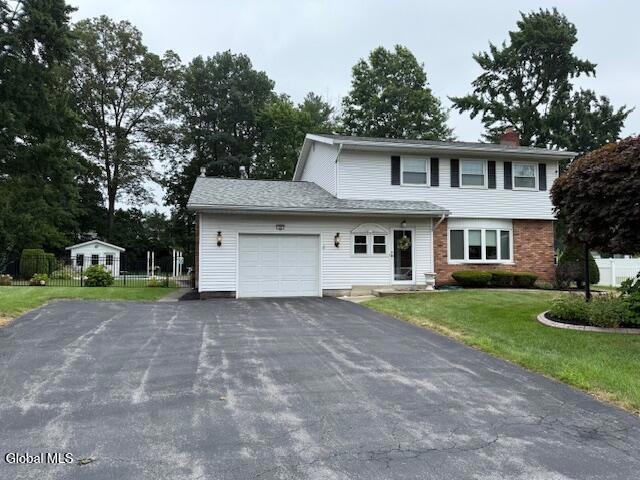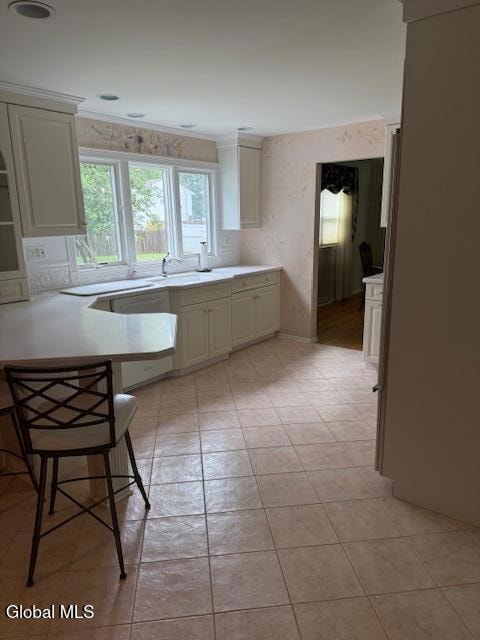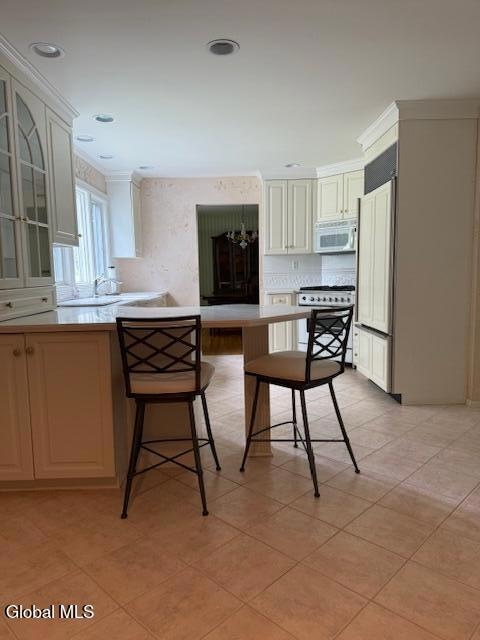26 Gaslight Dr Albany, NY 12205
Estimated payment $2,623/month
Total Views
24,884
3
Beds
1.5
Baths
1,660
Sq Ft
$256
Price per Sq Ft
Highlights
- Pool House
- Colonial Architecture
- No HOA
- Waverly Elementary School Rated A
- Wood Flooring
- Enclosed Patio or Porch
About This Home
A Colonie beauty - upgraded kitchen & bath, sunken family room with gas fireplace. Large dining room. Hardwood floors throughout. Large lot. Plenty of closets. Enjoy the 3 season room while enjoying the view of the in-ground pool. Large pool house, partially finished basement. Priced to sell
Listing Agent
Venture Fox Realty Group LLC License #10401249744 Listed on: 09/19/2025
Home Details
Home Type
- Single Family
Est. Annual Taxes
- $4,625
Year Built
- Built in 1968 | Remodeled
Lot Details
- 0.37 Acre Lot
- Partially Fenced Property
- Landscaped
- Cleared Lot
Parking
- 1 Car Garage
- Driveway
Home Design
- Colonial Architecture
- Brick Exterior Construction
- Block Foundation
Interior Spaces
- 1,660 Sq Ft Home
- Gas Fireplace
- Drapes & Rods
- Family Room
- Living Room
- Dining Room
- Partial Basement
Kitchen
- Eat-In Kitchen
- Gas Oven
- Dishwasher
- Disposal
Flooring
- Wood
- Carpet
- Tile
- Slate Flooring
Bedrooms and Bathrooms
- 3 Bedrooms
- Bathroom on Main Level
Laundry
- Laundry in Bathroom
- Dryer
Pool
- Pool House
- In Ground Pool
Outdoor Features
- Enclosed Patio or Porch
Schools
- Colonie Central High School
Utilities
- Humidifier
- Forced Air Heating and Cooling System
- Heating System Uses Natural Gas
- 150 Amp Service
- Gas Water Heater
Community Details
- No Home Owners Association
Listing and Financial Details
- Legal Lot and Block 39.000 / 1
- Assessor Parcel Number 012689 17.4-1-39
Map
Create a Home Valuation Report for This Property
The Home Valuation Report is an in-depth analysis detailing your home's value as well as a comparison with similar homes in the area
Home Values in the Area
Average Home Value in this Area
Tax History
| Year | Tax Paid | Tax Assessment Tax Assessment Total Assessment is a certain percentage of the fair market value that is determined by local assessors to be the total taxable value of land and additions on the property. | Land | Improvement |
|---|---|---|---|---|
| 2024 | $5,775 | $126,200 | $31,600 | $94,600 |
| 2023 | $5,602 | $126,200 | $31,600 | $94,600 |
| 2022 | $2,474 | $126,200 | $31,600 | $94,600 |
| 2021 | $4,234 | $126,200 | $31,600 | $94,600 |
| 2020 | $4,178 | $126,200 | $31,600 | $94,600 |
| 2019 | $2,651 | $126,200 | $31,600 | $94,600 |
| 2018 | $4,039 | $126,200 | $31,600 | $94,600 |
| 2017 | $0 | $126,200 | $31,600 | $94,600 |
| 2016 | $4,022 | $126,200 | $31,600 | $94,600 |
| 2015 | -- | $126,200 | $31,600 | $94,600 |
| 2014 | -- | $126,200 | $31,600 | $94,600 |
Source: Public Records
Property History
| Date | Event | Price | List to Sale | Price per Sq Ft |
|---|---|---|---|---|
| 10/08/2025 10/08/25 | Pending | -- | -- | -- |
| 09/19/2025 09/19/25 | For Sale | $424,900 | -- | $256 / Sq Ft |
Source: Global MLS
Source: Global MLS
MLS Number: 202526201
APN: 012689-017-004-0001-039-000-0000
Nearby Homes
- 7 Woodland Dr
- 7 Lea Ct
- 28 Glenmore Dr
- 30 Priddle Ln
- 7 Apple Blossom Ln
- 11 Westchester Dr
- 39 Reber St
- 69 Mary Hadge Dr
- 76 Tamarack Ln
- 50 Consaul Rd
- 5 Priddle Ln
- 218 Consaul Rd
- 77 Tamarack Ln
- 1942 Central Ave Unit 36
- 22 Hanifin Ave
- 59 New Shaker Rd
- 24 Dunning Ave
- 1 Snaffle Ring
- 30 Booth St
- 227 Shaker Ridge Dr







