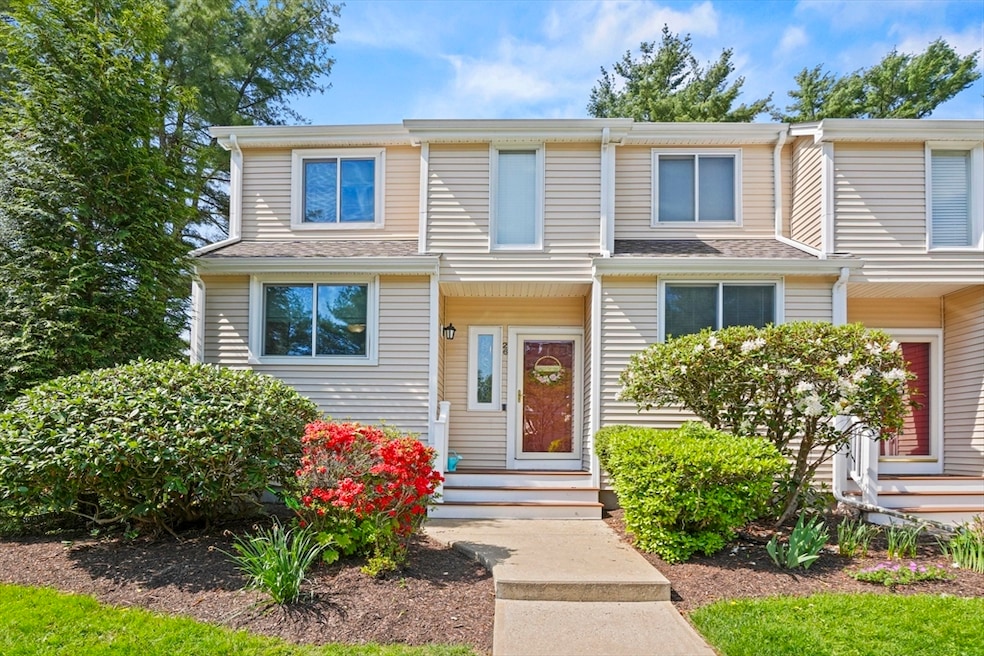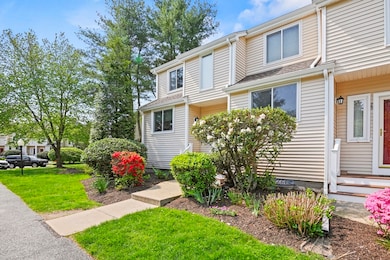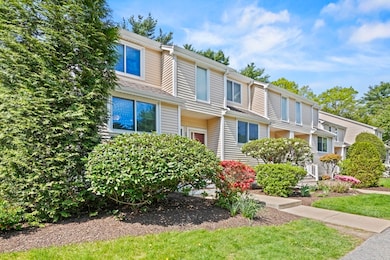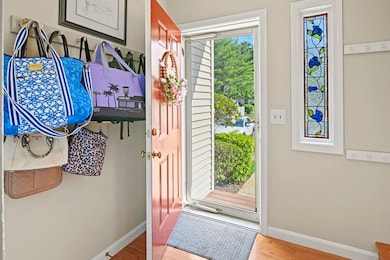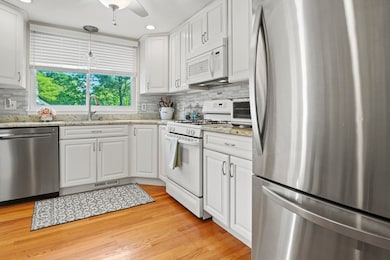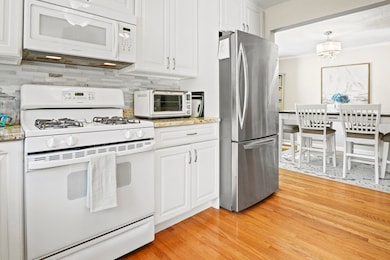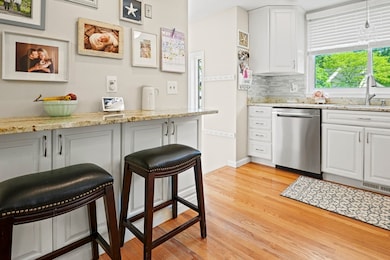26 Gaslight Ln Unit 26 North Easton, MA 02356
Estimated payment $3,615/month
Highlights
- Deck
- Cathedral Ceiling
- Attic
- Easton Middle School Rated A-
- Wood Flooring
- Loft
About This Home
Wow! 4 Levels of living in this Amazing END UNIT townhouse; Sun filled rooms w/Extra windows; Modern White Painted (2022) Kitchen cabinets w/granite countertops, backsplash & Hardwood floors that flow into the dining area. Newly installed chair rail & crown molding in Din & Liv Room w/new window treatments; Whole house painted in 2023; Sunken Living room with slider to oversized private patio; Primary Bedroom features Walk-In closet w/access to the Remodeled Bathroom (2023 w/soaking tub); 2nd Bedroom has double closets, cathedral ceiling w/skylight & stairs to finished Loft area. The basement hosts a finished Family Room & additional storage/utility area w/laundry. Natural Gas heat, New HW heater, Central Air & Sewer! 2 Parking spaces, new tennis/pickle ball courts, clubhouse & pool make this complex highly desirable. Minutes to shopping/restaurants & quick access to highways make this a commuters delight. This condo has plenty of space for everyone & just needs it's new owners.
Townhouse Details
Home Type
- Townhome
Est. Annual Taxes
- $5,490
Year Built
- Built in 1984
HOA Fees
- $522 Monthly HOA Fees
Home Design
- Entry on the 1st floor
- Frame Construction
- Blown Fiberglass Insulation
- Asphalt Roof
Interior Spaces
- 4-Story Property
- Chair Railings
- Crown Molding
- Cathedral Ceiling
- Ceiling Fan
- Skylights
- Recessed Lighting
- Insulated Windows
- Sliding Doors
- Insulated Doors
- Entrance Foyer
- Loft
- Basement
- Laundry in Basement
- Attic
Kitchen
- Breakfast Bar
- Stove
- Range
- Microwave
- Dishwasher
- Stainless Steel Appliances
- Solid Surface Countertops
Flooring
- Wood
- Wall to Wall Carpet
- Ceramic Tile
Bedrooms and Bathrooms
- 2 Bedrooms
- Primary bedroom located on second floor
- Dual Closets
- Walk-In Closet
- Bathtub with Shower
Laundry
- Dryer
- Washer
Home Security
Parking
- 2 Car Parking Spaces
- Assigned Parking
Outdoor Features
- Deck
- Patio
Utilities
- Forced Air Heating and Cooling System
- 1 Cooling Zone
- 1 Heating Zone
- Heating System Uses Natural Gas
- 100 Amp Service
- Cable TV Available
Additional Features
- Energy-Efficient Thermostat
- End Unit
Listing and Financial Details
- Assessor Parcel Number M:0045U B:0116 L:0000,2808338
Community Details
Overview
- Association fees include insurance, maintenance structure, road maintenance, ground maintenance, snow removal, reserve funds
- 106 Units
- Gaslight Village Community
Recreation
- Tennis Courts
- Community Pool
Pet Policy
- Call for details about the types of pets allowed
Security
- Storm Doors
Map
Home Values in the Area
Average Home Value in this Area
Tax History
| Year | Tax Paid | Tax Assessment Tax Assessment Total Assessment is a certain percentage of the fair market value that is determined by local assessors to be the total taxable value of land and additions on the property. | Land | Improvement |
|---|---|---|---|---|
| 2025 | $5,490 | $439,900 | $0 | $439,900 |
| 2024 | $5,403 | $404,700 | $0 | $404,700 |
| 2023 | $5,025 | $344,400 | $0 | $344,400 |
| 2022 | $4,662 | $302,900 | $0 | $302,900 |
| 2021 | $4,443 | $287,000 | $0 | $287,000 |
| 2020 | $4,168 | $271,000 | $0 | $271,000 |
| 2019 | $4,247 | $266,100 | $0 | $266,100 |
| 2018 | $4,114 | $253,800 | $0 | $253,800 |
| 2017 | $3,833 | $236,300 | $0 | $236,300 |
| 2016 | $3,897 | $240,700 | $0 | $240,700 |
| 2015 | $3,942 | $234,900 | $0 | $234,900 |
| 2014 | $3,556 | $213,600 | $0 | $213,600 |
Property History
| Date | Event | Price | List to Sale | Price per Sq Ft | Prior Sale |
|---|---|---|---|---|---|
| 07/12/2025 07/12/25 | Pending | -- | -- | -- | |
| 06/09/2025 06/09/25 | For Sale | $499,900 | 0.0% | $224 / Sq Ft | |
| 05/19/2025 05/19/25 | Pending | -- | -- | -- | |
| 05/15/2025 05/15/25 | For Sale | $499,900 | +112.8% | $224 / Sq Ft | |
| 06/25/2013 06/25/13 | Sold | $234,900 | 0.0% | $128 / Sq Ft | View Prior Sale |
| 05/23/2013 05/23/13 | Pending | -- | -- | -- | |
| 05/02/2013 05/02/13 | For Sale | $234,900 | -- | $128 / Sq Ft |
Purchase History
| Date | Type | Sale Price | Title Company |
|---|---|---|---|
| Quit Claim Deed | $234,900 | -- | |
| Deed | $234,900 | -- | |
| Deed | $234,900 | -- | |
| Deed | $194,000 | -- | |
| Deed | $194,000 | -- | |
| Deed | $157,500 | -- | |
| Deed | $157,500 | -- | |
| Foreclosure Deed | $242,717 | -- | |
| Foreclosure Deed | $242,717 | -- | |
| Deed | $250,000 | -- | |
| Deed | $250,000 | -- |
Mortgage History
| Date | Status | Loan Amount | Loan Type |
|---|---|---|---|
| Open | $187,920 | New Conventional | |
| Closed | $187,920 | New Conventional | |
| Previous Owner | $160,000 | No Value Available | |
| Previous Owner | $237,500 | Purchase Money Mortgage |
Source: MLS Property Information Network (MLS PIN)
MLS Number: 73376230
APN: EAST-000045U-000116
- 17 Gaslight Ln
- 531 Foundry St Unit E
- 531 Foundry St Unit D
- 531 Foundry St Unit A
- 531 Foundry St Unit C
- 43 Matthew Cir
- 555 Foundry St Unit B
- 64 South St
- 20 Coach Rd
- 23 Cutter Dr
- 24 Coach Rd
- 3 Coach Rd
- 47 Guinevere Rd
- 30 King Arthur Rd
- 321 Bay Rd
- 7 Tanglewood Dr
- 1 Newell Cir
- 416 Foundry St
- 23 Tanglewood Dr
- 55 Eastman St
