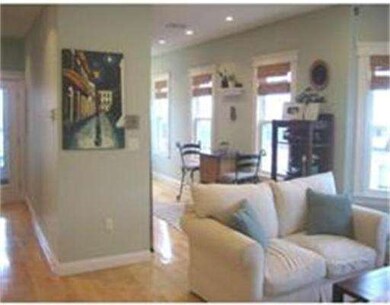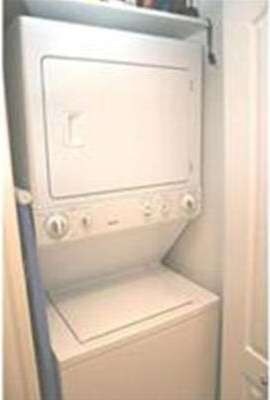
26 Gladstone St Unit 2 Boston, MA 02128
Harbor View-Orient Heights NeighborhoodAbout This Home
As of November 2019This bright & beautiful owner-occupied condo has modern style featuring hardwood floors, granite counter tops, stainless-steel appliances, California Closets, jacuzzi bathtub, in-unit laundry, central air & extra storage. Situated on a quiet street in desirable ORIENT HEIGHTS and offering cityscape views from both private deck and inside the unit. Short walk to T stations or 10-min drive Downtown make this a perfect home for anyone desiring spacious suburban luxury while remaining in Boston. Not FHA or VA approved
Last Agent to Sell the Property
Century 21 North East License #449517800 Listed on: 07/23/2013

Property Details
Home Type
Condominium
Est. Annual Taxes
$5,387
Year Built
1905
Lot Details
0
Listing Details
- Unit Level: 2
- Unit Placement: Middle
- Special Features: None
- Property Sub Type: Condos
- Year Built: 1905
Interior Features
- Has Basement: Yes
- Primary Bathroom: Yes
- Number of Rooms: 5
- Amenities: Public Transportation, Shopping, Park, Walk/Jog Trails, Medical Facility, Laundromat, Conservation Area, Highway Access, House of Worship, Public School, T-Station
- Electric: 100 Amps
- Flooring: Hardwood
- Bedroom 2: Second Floor, 12X12
- Bathroom #1: Second Floor, 9X8
- Bathroom #2: Second Floor, 6X6
- Kitchen: Second Floor, 12X9
- Living Room: Second Floor, 16X17
- Master Bedroom: Second Floor, 12X15
- Master Bedroom Description: Ceiling Fan(s), Flooring - Hardwood, Cable Hookup
- Dining Room: Second Floor, 12X10
Exterior Features
- Construction: Frame
- Exterior: Clapboard
- Exterior Unit Features: Deck - Wood
Garage/Parking
- Parking Spaces: 0
Utilities
- Cooling Zones: 1
- Heat Zones: 1
- Hot Water: Natural Gas
- Utility Connections: for Gas Range
Condo/Co-op/Association
- Association Fee Includes: Water, Sewer, Master Insurance, Exterior Maintenance, Landscaping, Snow Removal
- Management: Resident Superintendent
- No Units: 3
- Unit Building: 2
Ownership History
Purchase Details
Purchase Details
Home Financials for this Owner
Home Financials are based on the most recent Mortgage that was taken out on this home.Purchase Details
Home Financials for this Owner
Home Financials are based on the most recent Mortgage that was taken out on this home.Purchase Details
Home Financials for this Owner
Home Financials are based on the most recent Mortgage that was taken out on this home.Purchase Details
Similar Homes in the area
Home Values in the Area
Average Home Value in this Area
Purchase History
| Date | Type | Sale Price | Title Company |
|---|---|---|---|
| Condominium Deed | -- | None Available | |
| Not Resolvable | $435,000 | -- | |
| Deed | $285,000 | -- | |
| Deed | $285,000 | -- | |
| Deed | $275,000 | -- | |
| Deed | $317,000 | -- |
Mortgage History
| Date | Status | Loan Amount | Loan Type |
|---|---|---|---|
| Previous Owner | $326,250 | New Conventional | |
| Previous Owner | $256,500 | New Conventional | |
| Previous Owner | $191,200 | Purchase Money Mortgage | |
| Previous Owner | $12,800 | No Value Available |
Property History
| Date | Event | Price | Change | Sq Ft Price |
|---|---|---|---|---|
| 08/20/2023 08/20/23 | Rented | $2,800 | 0.0% | -- |
| 07/17/2023 07/17/23 | Under Contract | -- | -- | -- |
| 07/10/2023 07/10/23 | For Rent | $2,800 | +3.7% | -- |
| 05/23/2022 05/23/22 | Rented | $2,700 | 0.0% | -- |
| 04/20/2022 04/20/22 | Under Contract | -- | -- | -- |
| 04/16/2022 04/16/22 | For Rent | $2,700 | 0.0% | -- |
| 08/01/2021 08/01/21 | Rented | -- | -- | -- |
| 07/06/2021 07/06/21 | Under Contract | -- | -- | -- |
| 06/14/2021 06/14/21 | For Rent | $2,700 | +3.8% | -- |
| 01/13/2020 01/13/20 | Rented | $2,600 | 0.0% | -- |
| 01/07/2020 01/07/20 | Under Contract | -- | -- | -- |
| 01/03/2020 01/03/20 | For Rent | $2,600 | 0.0% | -- |
| 11/14/2019 11/14/19 | Sold | $435,000 | -9.4% | $421 / Sq Ft |
| 10/12/2019 10/12/19 | Pending | -- | -- | -- |
| 09/11/2019 09/11/19 | Price Changed | $479,900 | -3.8% | $464 / Sq Ft |
| 07/14/2019 07/14/19 | Price Changed | $499,000 | -4.9% | $483 / Sq Ft |
| 06/18/2019 06/18/19 | For Sale | $524,900 | +84.2% | $508 / Sq Ft |
| 09/10/2013 09/10/13 | Sold | $285,000 | -5.0% | $276 / Sq Ft |
| 08/06/2013 08/06/13 | Pending | -- | -- | -- |
| 07/23/2013 07/23/13 | For Sale | $299,900 | -- | $290 / Sq Ft |
Tax History Compared to Growth
Tax History
| Year | Tax Paid | Tax Assessment Tax Assessment Total Assessment is a certain percentage of the fair market value that is determined by local assessors to be the total taxable value of land and additions on the property. | Land | Improvement |
|---|---|---|---|---|
| 2025 | $5,387 | $465,200 | $0 | $465,200 |
| 2024 | $4,716 | $432,700 | $0 | $432,700 |
| 2023 | $4,598 | $428,100 | $0 | $428,100 |
| 2022 | $4,522 | $415,600 | $0 | $415,600 |
| 2021 | $4,434 | $415,600 | $0 | $415,600 |
| 2020 | $4,484 | $424,600 | $0 | $424,600 |
| 2019 | $4,388 | $416,300 | $0 | $416,300 |
| 2018 | $3,899 | $372,000 | $0 | $372,000 |
| 2017 | $3,582 | $338,200 | $0 | $338,200 |
| 2016 | $3,509 | $319,000 | $0 | $319,000 |
| 2015 | $3,414 | $281,900 | $0 | $281,900 |
| 2014 | $3,358 | $266,900 | $0 | $266,900 |
Agents Affiliated with this Home
-

Seller's Agent in 2023
Scott McNeill
Compass
(617) 818-0079
5 in this area
33 Total Sales
-

Seller Co-Listing Agent in 2023
Al Longo
Compass
(617) 407-0094
5 Total Sales
-

Seller's Agent in 2019
Janice Hoffman
Signs of Success Realty Group
(617) 750-4040
35 Total Sales
-

Seller's Agent in 2013
Peggy Calle
Century 21 North East
(617) 438-5355
82 Total Sales
-
E
Buyer's Agent in 2013
Elizabeth Goldman
Goldman Real Estate
(617) 610-9459
3 Total Sales
Map
Source: MLS Property Information Network (MLS PIN)
MLS Number: 71559256
APN: EBOS-000000-000001-001840-000004
- 1209 Bennington St Unit 101
- 1209 Bennington St Unit PH 4
- 92 Waldemar Ave
- 36 Saint Edward Rd Unit 2
- 1044 Saratoga St Unit 1
- 124 Leyden St
- 36A Leyden St
- 61 Saint Andrew Rd Unit 2
- 2 Ford St
- 188 Gladstone St Unit 1
- 970 Saratoga St
- 170 Bayswater St
- 742 Bennington St Unit 3
- 133 Boardman St Unit 1
- 133 Boardman St Unit 3
- 818 Saratoga St
- 443 Bennington St
- 86 Wordsworth St
- 141 Addison St
- 159 Cowper St Unit 3






