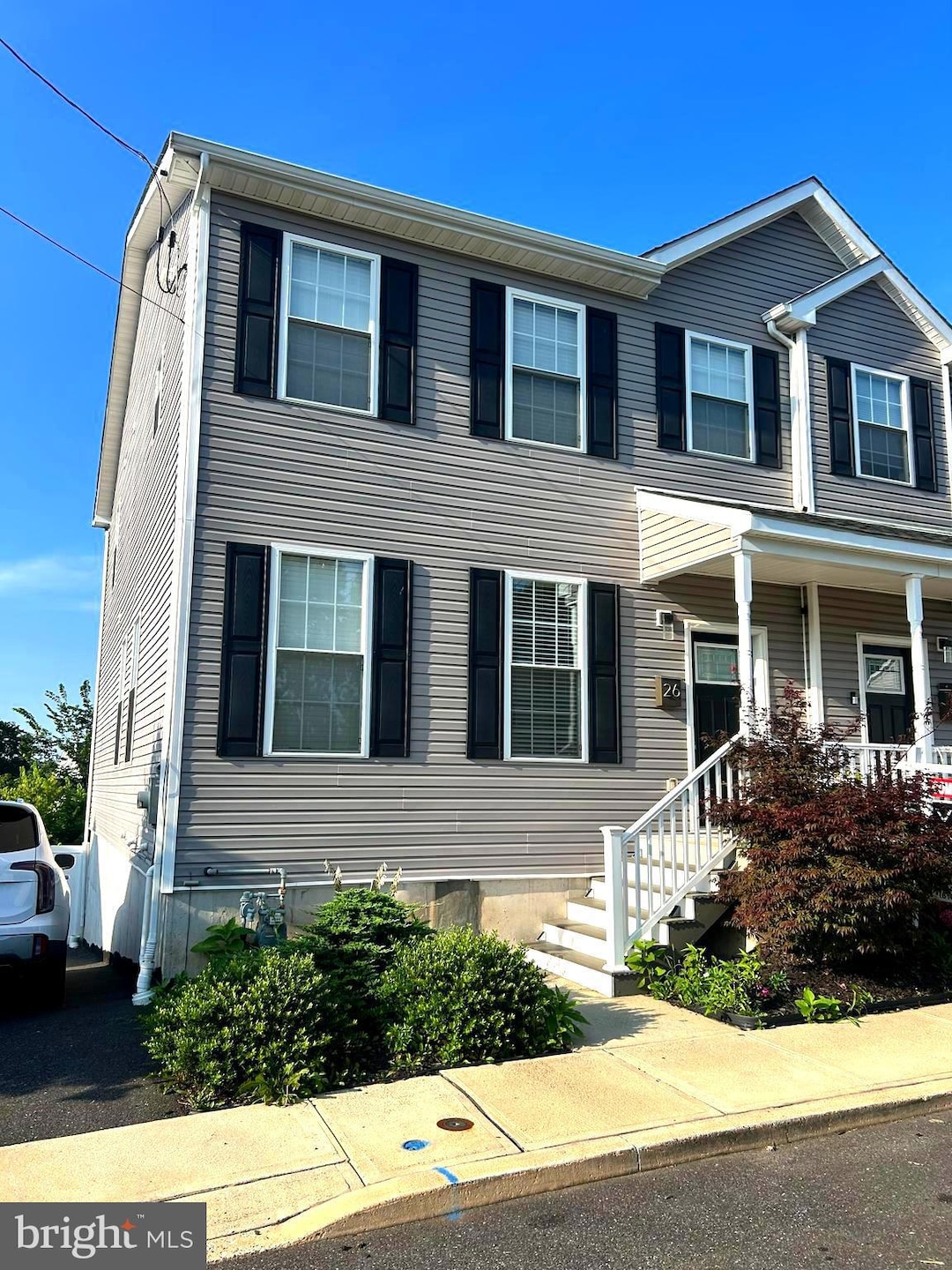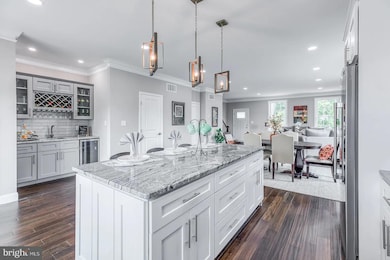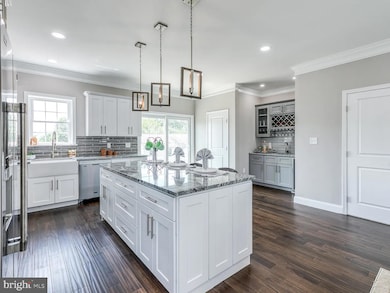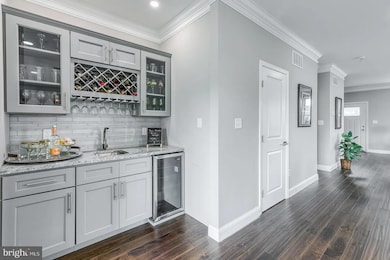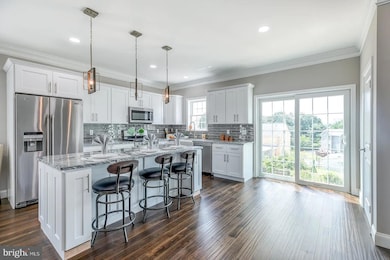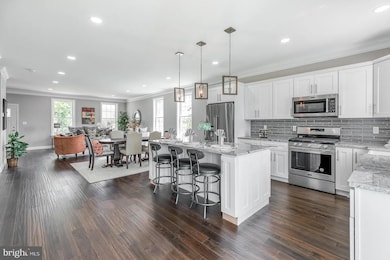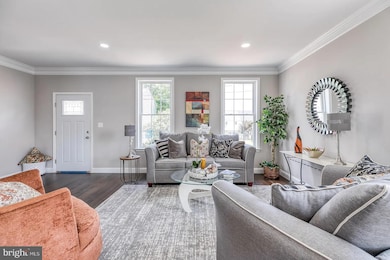26 Grant St Phoenixville, PA 19460
Estimated payment $3,321/month
Highlights
- Traditional Architecture
- No HOA
- North Facing Home
- Phoenixville Area High School Rated A-
- Central Heating and Cooling System
- Privacy Fence
About This Home
***OPEN HOUSE SUNDAY 8/17 12-2PM*** Welcome to your luxurious twin style home just steps away from downtown Phoenixville. Built just in 2019, residing on the north side of Phoenixville, you’ll pull into the 2-car driveway and feast your eyes on the home’s manicured landscaped front entrance. Enter through the front door into the stunning main level that features an open floor plan, 9 foot ceilings, amber mahogany hardwood floors, modern panel doors and hardware, premier double-stepped 4 5/8 inch crown molding, trimmed windows and recessed lighting throughout the family room, dining room, powder room, a large walk-in pantry and the beautiful kitchen and wet bar that you will absolutely fall in love with. The kitchen features modern white shaker cabinets with a built-in spice cabinet, soft close drawers, and a 4-piece stainless steel Maytag appliance set. The oversized island glows from the dazzling pendant lighting on to granite countertops, and the upgraded tile backsplash. Complementing the kitchen and the open layout, is a wet bar that is the perfect piece for entertaining, or the luxurious coffee/drink bar for your every day enjoyment. This custom-designed wet bar boasts a complimentary gray glass shaker cabinetry, wine racks and beverage refrigerator. Directly off the kitchen, walk out onto a lovely south facing elevated composite deck overlooking your fully fenced in back yard where you can enjoy quiet mornings with your plants and coffee or cocktails and dinner at night with your friends from downtown. Upstairs you will find a captivating primary suite, two more generously sized bedrooms, a hall bathroom, and yes, 2nd floor laundry! The primary suite features a walk-in closet, an additional closet, a charming built-in beauty desk, recessed lighting, and its own ensuite bathroom. The modern ensuite will capture your attention immediately with its comfort-level designer double vanity and the gorgeous hex-tile choice in the shower. The hall bathroom also shares high end finishes with yet again another tile choice that will have you saying, “YES!” Both auxiliary bedrooms are by no means an oversight. These rooms are generous in size, and equipped with LED recess lighting. You may never even turn on these lights as both rooms are filled with natural light pouring in from the south facing windows. Wrapping up the 2nd floor, a linen closet and laundry area to ensure your clothes come off and get cleaned all on the same floor without lugging hampers up and down the stairs! You have the option to add another 800+ sf of living space by finishing the walk-out basement of this home! Add another bedroom, add another bathroom and boom, instant equity. Turn this space into a play area for the kids and the golf simulator you have been dreaming about; the options are endless with the high ceilings and natural light filled space from the walk out slider doors to your fenced in backyard. No HOA fees and the elegance of new homes located in award-winning Phoenixville School District, blocks from Phoenixville restaurant district, Schuylkill River Trail, Friendship Park, Providence Town Center and major commuter routes. From luxury to location, this home checks-off every homebuyer's wish list!
Townhouse Details
Home Type
- Townhome
Est. Annual Taxes
- $8,294
Year Built
- Built in 2019
Lot Details
- 3,274 Sq Ft Lot
- North Facing Home
- Privacy Fence
- Vinyl Fence
Home Design
- Semi-Detached or Twin Home
- Traditional Architecture
- Poured Concrete
- Aluminum Siding
- Vinyl Siding
- Concrete Perimeter Foundation
Interior Spaces
- Property has 3 Levels
Bedrooms and Bathrooms
- 3 Bedrooms
Unfinished Basement
- Walk-Out Basement
- Exterior Basement Entry
- Natural lighting in basement
Parking
- 3 Parking Spaces
- 3 Driveway Spaces
Utilities
- Central Heating and Cooling System
- Cooling System Utilizes Natural Gas
- Natural Gas Water Heater
Community Details
- No Home Owners Association
Listing and Financial Details
- Tax Lot 0371.0100
- Assessor Parcel Number 15-05 -0371.0100
Map
Home Values in the Area
Average Home Value in this Area
Tax History
| Year | Tax Paid | Tax Assessment Tax Assessment Total Assessment is a certain percentage of the fair market value that is determined by local assessors to be the total taxable value of land and additions on the property. | Land | Improvement |
|---|---|---|---|---|
| 2025 | $8,018 | $174,690 | $23,240 | $151,450 |
| 2024 | $8,018 | $174,690 | $23,240 | $151,450 |
| 2023 | $7,840 | $174,690 | $23,240 | $151,450 |
| 2022 | $7,721 | $174,690 | $23,240 | $151,450 |
| 2021 | $7,611 | $174,690 | $23,240 | $151,450 |
| 2020 | $971 | $23,240 | $23,240 | $0 |
Property History
| Date | Event | Price | List to Sale | Price per Sq Ft | Prior Sale |
|---|---|---|---|---|---|
| 08/21/2025 08/21/25 | Price Changed | $499,000 | -5.0% | $284 / Sq Ft | |
| 08/01/2025 08/01/25 | For Sale | $525,000 | +47.9% | $298 / Sq Ft | |
| 10/01/2019 10/01/19 | Sold | $355,000 | -4.0% | $202 / Sq Ft | View Prior Sale |
| 08/06/2019 08/06/19 | Price Changed | $369,900 | -3.9% | $210 / Sq Ft | |
| 07/23/2019 07/23/19 | For Sale | $385,000 | -- | $219 / Sq Ft |
Purchase History
| Date | Type | Sale Price | Title Company |
|---|---|---|---|
| Deed | $355,000 | Greater Montgomery Setmnt Sv | |
| Deed | $53,138 | None Available |
Source: Bright MLS
MLS Number: PACT2103890
APN: 15-005-0371.0100
- 21 Grant St
- 47 Grant St
- 414 Heckle St
- 110 Saint Marys St
- 1 Penn St
- 418 South St
- 1046 Balley Dr Unit K2
- 1031 Balley Dr Unit F3
- 1041 Balley Dr Unit E4
- 1017 Balley Dr Unit G3
- 226 Green St
- 355 Emmett St
- 116 Amelia St
- 1154 Bateman Dr
- 116 Jacobs St
- 99 Bridge St Unit 201
- 99 Bridge St Unit 307
- 99 Bridge St Unit 208
- 99 Bridge St Unit 203
- 134 Bridge St Unit 201
- 48 Evergreen Ln
- 422 Heckle St
- 40 Evergreen Ln
- 2 High St
- 312 Saint Marys St
- 237 Franklin Ave Unit 1
- 45 N Main
- 16 Franklin Ave
- 131 Bridge St Unit 1B-2-2427
- 131 Bridge St Unit 1B-2-2329
- 131 Bridge St Unit 2B-2-2416
- 131 Bridge St Unit 1B-1-1322
- 131 Bridge St Unit 1B-1-1311
- 131 Bridge St Unit 3B-2-2237
- 131 Bridge St Unit 1B-2-2310
- 131 Bridge St Unit 1B-1-1212
- 131 Bridge St Unit 2B-2-2123
- 131 Bridge St Unit 2B-2-2223
- 131 Bridge St Unit 2B-2-2418
- 131 Bridge St Unit 1B-2-2322
