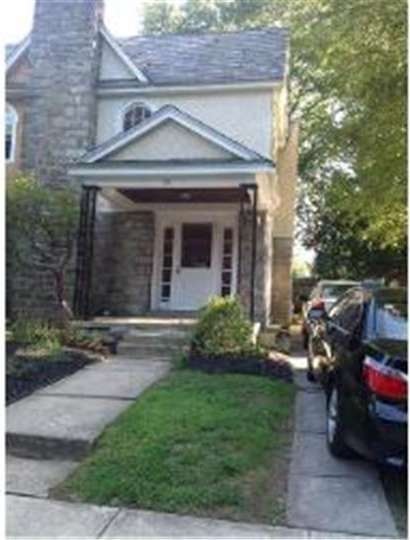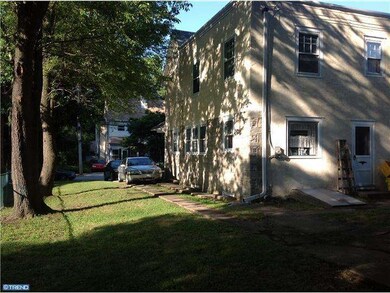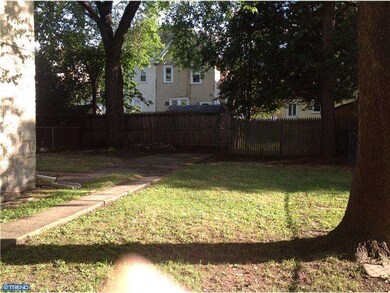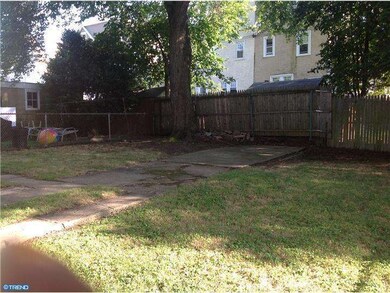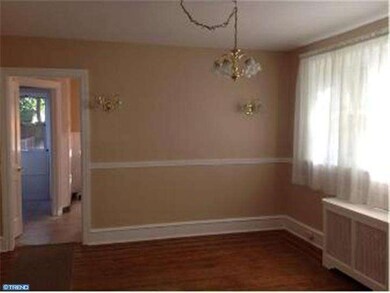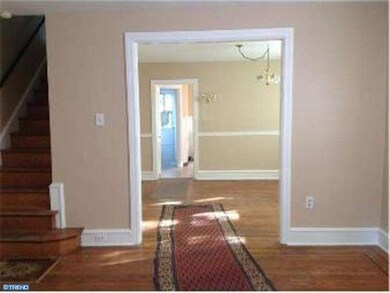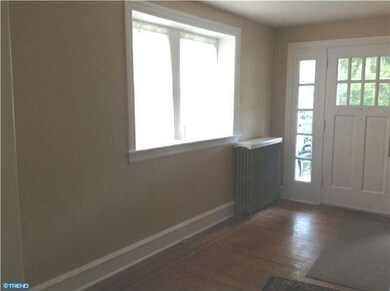
26 Greenhill Rd Springfield, PA 19064
Springfield Township NeighborhoodHighlights
- Colonial Architecture
- Wood Flooring
- Porch
- Springfield High School Rated A-
- No HOA
- Eat-In Kitchen
About This Home
As of April 2018Charming Colonial Twin in highly regarded Springfield School District. Open front porch, Living room with stone fireplace. and double windows, hardwood floors. Formal dining room with chandelier and side sconces, Triple windows, hardwood floors. Kitchen is eat in, with large window overlooking a very large back yard, electric stove, Mud room with exit to Deep and extra wide back yard with parking for 4 cars, and room for future addition. SECOND FLOOR has updated bath,new toilet, sink. floor and tub surrond. Master bedroom w/ceiling fan, 2nd bedroom w/ceiling fan, 3 bedroom w/ceiling fan, all hardwood floors. Close to schools, transportation, shopping and 1 block from township park, 5 minutes to library, and sleding hill. Terrific location, one of the few twins with private driveway and large side lot, on a quite street.
Last Agent to Sell the Property
Lois O'Donnell
Premier Property Sales & Rentals Listed on: 08/17/2012
Townhouse Details
Home Type
- Townhome
Est. Annual Taxes
- $4,535
Year Built
- Built in 1935
Lot Details
- 5,700 Sq Ft Lot
- Lot Dimensions are 57x100
- Property is in good condition
Home Design
- Semi-Detached or Twin Home
- Colonial Architecture
- Flat Roof Shape
- Stone Foundation
- Stone Siding
- Stucco
Interior Spaces
- 1,734 Sq Ft Home
- Property has 2 Levels
- Stone Fireplace
- Living Room
- Dining Room
- Wood Flooring
- Eat-In Kitchen
Bedrooms and Bathrooms
- 3 Bedrooms
- En-Suite Primary Bedroom
- 1 Full Bathroom
Unfinished Basement
- Basement Fills Entire Space Under The House
- Laundry in Basement
Parking
- 3 Open Parking Spaces
- Private Parking
Outdoor Features
- Porch
Schools
- Sabold Elementary School
- Richardson Middle School
- Springfield High School
Utilities
- Heating System Uses Gas
- Hot Water Heating System
- Natural Gas Water Heater
Community Details
- No Home Owners Association
Listing and Financial Details
- Tax Lot 486-000
- Assessor Parcel Number 42-00-02225-00
Ownership History
Purchase Details
Home Financials for this Owner
Home Financials are based on the most recent Mortgage that was taken out on this home.Purchase Details
Home Financials for this Owner
Home Financials are based on the most recent Mortgage that was taken out on this home.Purchase Details
Home Financials for this Owner
Home Financials are based on the most recent Mortgage that was taken out on this home.Purchase Details
Home Financials for this Owner
Home Financials are based on the most recent Mortgage that was taken out on this home.Similar Homes in the area
Home Values in the Area
Average Home Value in this Area
Purchase History
| Date | Type | Sale Price | Title Company |
|---|---|---|---|
| Deed | $330,000 | None Listed On Document | |
| Interfamily Deed Transfer | -- | Surety Lender Services Llc | |
| Deed | $224,900 | Sage Premier Settlements | |
| Deed | $189,900 | None Available |
Mortgage History
| Date | Status | Loan Amount | Loan Type |
|---|---|---|---|
| Open | $295,000 | New Conventional | |
| Previous Owner | $45,000 | Credit Line Revolving | |
| Previous Owner | $213,220 | FHA | |
| Previous Owner | $220,825 | FHA | |
| Previous Owner | $186,459 | FHA |
Property History
| Date | Event | Price | Change | Sq Ft Price |
|---|---|---|---|---|
| 04/20/2018 04/20/18 | Sold | $224,900 | 0.0% | $130 / Sq Ft |
| 03/12/2018 03/12/18 | Pending | -- | -- | -- |
| 01/30/2018 01/30/18 | Price Changed | $224,900 | -2.2% | $130 / Sq Ft |
| 01/10/2018 01/10/18 | For Sale | $229,900 | +21.1% | $133 / Sq Ft |
| 11/16/2012 11/16/12 | Sold | $189,900 | 0.0% | $110 / Sq Ft |
| 08/17/2012 08/17/12 | For Sale | $189,900 | -- | $110 / Sq Ft |
Tax History Compared to Growth
Tax History
| Year | Tax Paid | Tax Assessment Tax Assessment Total Assessment is a certain percentage of the fair market value that is determined by local assessors to be the total taxable value of land and additions on the property. | Land | Improvement |
|---|---|---|---|---|
| 2025 | $5,801 | $206,380 | $91,290 | $115,090 |
| 2024 | $5,801 | $206,380 | $91,290 | $115,090 |
| 2023 | $5,585 | $206,380 | $91,290 | $115,090 |
| 2022 | $5,465 | $206,380 | $91,290 | $115,090 |
| 2021 | $8,463 | $206,380 | $91,290 | $115,090 |
| 2020 | $5,242 | $115,690 | $43,870 | $71,820 |
| 2019 | $5,119 | $115,690 | $43,870 | $71,820 |
| 2018 | $5,046 | $115,690 | $0 | $0 |
| 2017 | $4,929 | $115,690 | $0 | $0 |
| 2016 | $635 | $115,690 | $0 | $0 |
| 2015 | $635 | $115,690 | $0 | $0 |
| 2014 | $635 | $115,690 | $0 | $0 |
Agents Affiliated with this Home
-
Jaimee Smith

Seller's Agent in 2018
Jaimee Smith
Compass RE
(610) 931-5024
6 in this area
198 Total Sales
-
Tracy Schwarzman

Seller Co-Listing Agent in 2018
Tracy Schwarzman
Compass RE
(484) 802-5656
1 in this area
10 Total Sales
-
Douglas Carlson

Buyer's Agent in 2018
Douglas Carlson
Long & Foster
(302) 290-9522
1 in this area
112 Total Sales
-
L
Seller's Agent in 2012
Lois O'Donnell
Premier Property Sales & Rentals
-
James Dunn

Buyer's Agent in 2012
James Dunn
Premier Property Sales & Rentals
(610) 721-4695
1 in this area
14 Total Sales
Map
Source: Bright MLS
MLS Number: 1004067204
APN: 42-00-02225-00
- 30 Wayne Ave
- 140 N Rolling Rd
- 158 Hillview Dr
- 63 S Hillcrest Rd
- 215 Avon Rd
- 306 E Springfield Rd
- 135 Sherman Rd
- 336 Kent Rd
- 342 E Springfield Rd
- 424 N Rolling Rd
- 54 Shelburne Rd
- 51 Mansion Rd
- 563 Rutherford Dr
- 4937 Woodland Ave
- 421 Colonial Park Dr
- 511 Rodney Ln
- 444 Kerr Ln
- 632 Dutton Cir
- 332 Franklin Ave
- 326 Powell Rd
