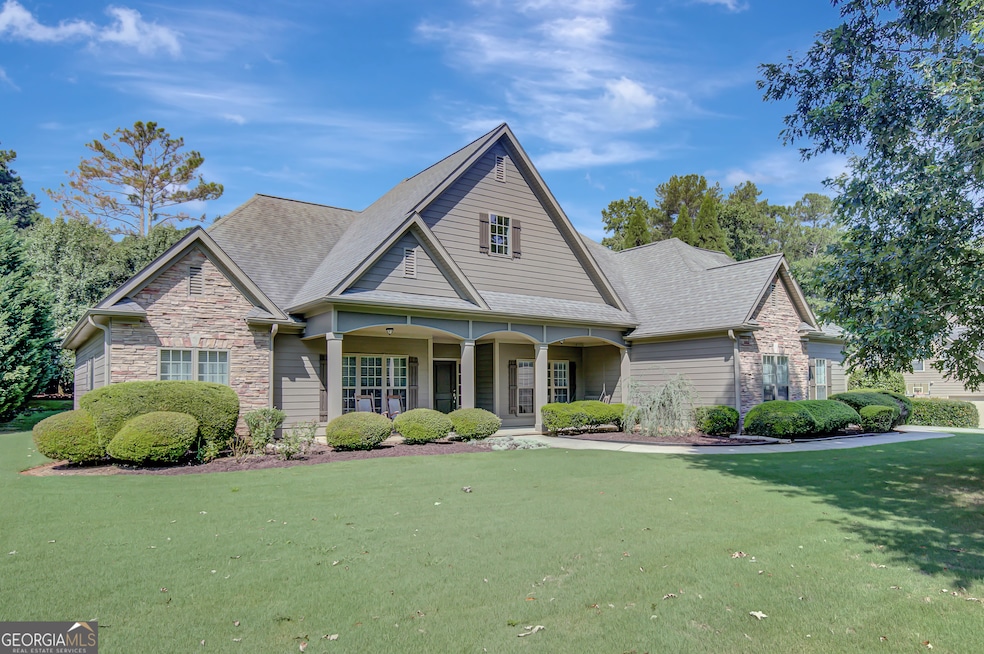
$499,000
- 5 Beds
- 3 Baths
- 2,792 Sq Ft
- 92 Camden Village Dr
- Newnan, GA
Welcome to 92 Camden Village Dr in Newnan, GA., a beautifully maintained two-story home that still feels like new. As the original owners, the sellers have lovingly cared for every detail of this spacious, open-concept home.You’re greeted by a bright two-story foyer that sets the tone for the home’s airy and welcoming design. On the main floor, you’ll find stylish LVP flooring, a private
Corazon Gonzalez Rodriguez Virtual Properties Realty.com






