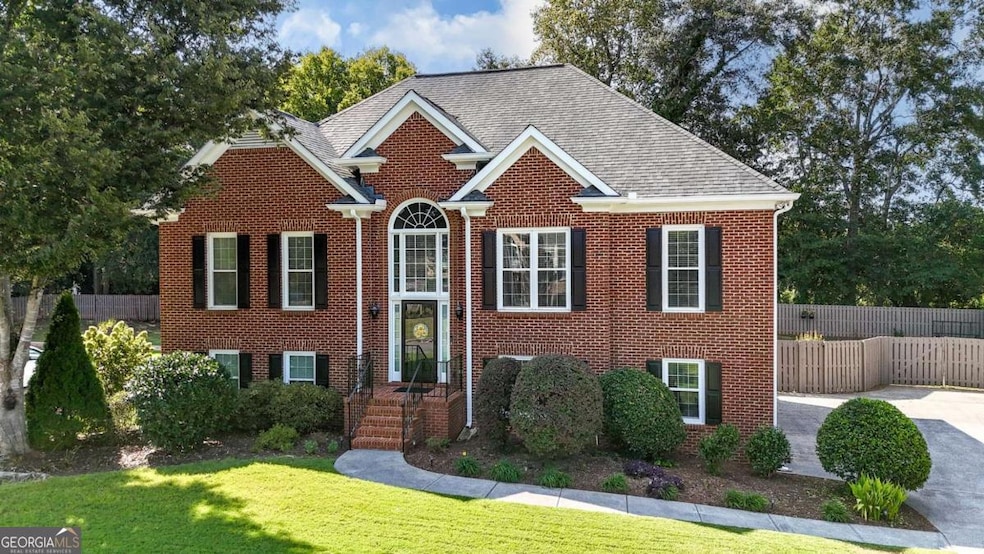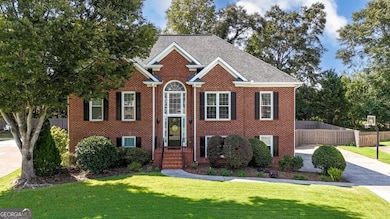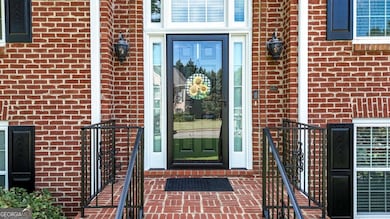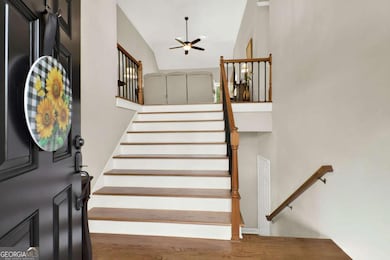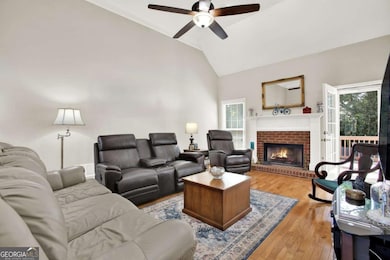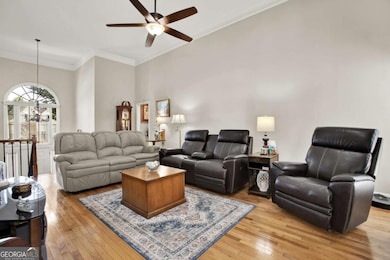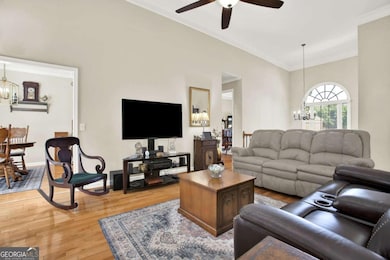26 Hampton Ln Cartersville, GA 30120
Estimated payment $3,090/month
Highlights
- Clubhouse
- Private Lot
- Traditional Architecture
- Deck
- Vaulted Ceiling
- Wood Flooring
About This Home
- Located in The Waterford Subdivision an Established & Amenity Rich Community with Clubhouse, Multiple Swimming Pools, Tennis Courts, & Street Lights - Concrete Walkway - Black Iron Railings Frame the Front Steps on Elevated Entryway - Central Front Door - New Black Framed Storm Door - Arched Transom Window above Front Door - Vaulted Ceilings with Crown Molding - Recessed Lighting - LED Lighting Installed Throughout for Long-lasting, Low-maintenance Illumination - New Windows with Custom Made Blinds Convey with Home - New Oak Stairs Professionally Installed - Polished & Refinished Hardwood Flooring Throughout - Red Brick Fireplace with White Mantel - Granite Countertops - Stainless Steel Appliances Include Gas Range, Overhead Built In Microwave, Double Door Refrigerator, Dishwasher - Tile Backsplash - High Arc Faucet with Double Sink - New Ceiling Fans - New Toilets - New Exhaust Fans Throughout - Laundry with Cabinetry - New Frameless Glass Enclosed Shower with Built in Niche & White Tiled Walls with Horizontal Mosaic Accent Strip - Positioned Beneath a Large Window Generous Sized Soaking Tub with White Tile Surround - Ceramic Tile Flooring - Dual Vanities - Coffered Ceilings with Chandelier Light Fixtures - New LVP Flooring in Basement - Finished Basement Adds Significant Usable Square Footage - New Gutters - Outside Freshly Painted & Deck Sanded & Supports Added April 2024 - Equipped with Basketball Hoop - Wide Driveway Positioned on the Right Leads to 3 Car Side Entry Garage Featuring Smooth Concrete Flooring, New Canned LED Lights, Wall Mount Shelving, & Added 220 Volts Fuse Panel - Wooden Deck Provides Elevated Outdoor Space - Covered Patio Below - Shadowbox Privacy Fenced in Back Yard - Zoned Cartersville City Schools a Draw for Families Seeking Top Tier Education - Surrounded by World Class Museums, Historic Sites, & Minutes from Family Friendly Attractions, Lakepoint Sports, Downtown Cartersville, & I-75.
Listing Agent
Miranda Thomas
Keller Williams Northwest License #372780 Listed on: 10/15/2025
Home Details
Home Type
- Single Family
Est. Annual Taxes
- $3,043
Year Built
- Built in 1997
Lot Details
- 0.31 Acre Lot
- Back Yard Fenced
- Private Lot
- Level Lot
HOA Fees
- $63 Monthly HOA Fees
Home Design
- Traditional Architecture
- Composition Roof
- Concrete Siding
- Three Sided Brick Exterior Elevation
Interior Spaces
- 1.5-Story Property
- Crown Molding
- Tray Ceiling
- Vaulted Ceiling
- Ceiling Fan
- Recessed Lighting
- Gas Log Fireplace
- Double Pane Windows
- Family Room with Fireplace
Kitchen
- Breakfast Area or Nook
- Breakfast Bar
- Dishwasher
- Solid Surface Countertops
Flooring
- Wood
- Carpet
- Tile
Bedrooms and Bathrooms
- 4 Bedrooms | 3 Main Level Bedrooms
- Primary Bedroom on Main
- Split Bedroom Floorplan
- Walk-In Closet
- Double Vanity
- Soaking Tub
Finished Basement
- Exterior Basement Entry
- Finished Basement Bathroom
- Natural lighting in basement
Parking
- 3 Car Garage
- Side or Rear Entrance to Parking
- Garage Door Opener
Outdoor Features
- Deck
- Patio
Schools
- Cartersville Primary/Elementar Elementary School
- Cartersville Middle School
- Cartersville High School
Utilities
- Central Heating and Cooling System
- Underground Utilities
- Gas Water Heater
Listing and Financial Details
- Tax Lot 101
Community Details
Overview
- $950 Initiation Fee
- Association fees include swimming, tennis
- The Waterford Subdivision
Amenities
- Clubhouse
Recreation
- Tennis Courts
- Community Playground
- Community Pool
Map
Home Values in the Area
Average Home Value in this Area
Tax History
| Year | Tax Paid | Tax Assessment Tax Assessment Total Assessment is a certain percentage of the fair market value that is determined by local assessors to be the total taxable value of land and additions on the property. | Land | Improvement |
|---|---|---|---|---|
| 2024 | $3,022 | $159,054 | $26,700 | $132,354 |
| 2023 | $3,043 | $155,487 | $26,700 | $128,787 |
| 2022 | $2,630 | $134,489 | $22,500 | $111,989 |
| 2021 | $2,844 | $108,225 | $22,500 | $85,725 |
| 2020 | $2,877 | $103,725 | $18,000 | $85,725 |
| 2019 | $2,696 | $94,754 | $18,000 | $76,754 |
| 2018 | $2,660 | $92,860 | $18,000 | $74,860 |
| 2017 | $2,718 | $92,860 | $18,000 | $74,860 |
| 2016 | $2,429 | $81,840 | $18,000 | $63,840 |
| 2015 | $2,170 | $74,920 | $18,000 | $56,920 |
| 2014 | $2,165 | $73,080 | $18,000 | $55,080 |
| 2013 | -- | $76,160 | $16,000 | $60,160 |
Property History
| Date | Event | Price | List to Sale | Price per Sq Ft | Prior Sale |
|---|---|---|---|---|---|
| 11/10/2025 11/10/25 | Pending | -- | -- | -- | |
| 10/15/2025 10/15/25 | For Sale | $525,000 | +75.0% | -- | |
| 09/02/2020 09/02/20 | Sold | $300,000 | -3.2% | $172 / Sq Ft | View Prior Sale |
| 07/30/2020 07/30/20 | Pending | -- | -- | -- | |
| 06/30/2020 06/30/20 | For Sale | $310,000 | -- | $178 / Sq Ft |
Purchase History
| Date | Type | Sale Price | Title Company |
|---|---|---|---|
| Warranty Deed | $296,000 | -- |
Mortgage History
| Date | Status | Loan Amount | Loan Type |
|---|---|---|---|
| Open | $72,200 | New Conventional |
Source: Georgia MLS
MLS Number: 10624980
APN: C071-0002-079
- 11 Hampton Ln
- 44 River Shoals Dr SE
- 4 Buckingham Ct
- 10 Buckingham Ct
- 34 River Shoals Dr SE
- 23 Pembroke Ln
- 0 Old Alabama Rd SE Unit 7652936
- 0 Old Alabama Rd SE Unit 10609115
- 14 Town And Country Dr
- 21 Stewart Dr
- 1 Stewart Dr
- 111 Tanglewood Dr
- 23 Lake Haven Dr
- 5 Grove Park Cir
- 35 Lake Haven Dr
- 37 Lake Haven Dr
- 209 Arrowhead Dr
- 150 Old Mill Rd Unit 406
