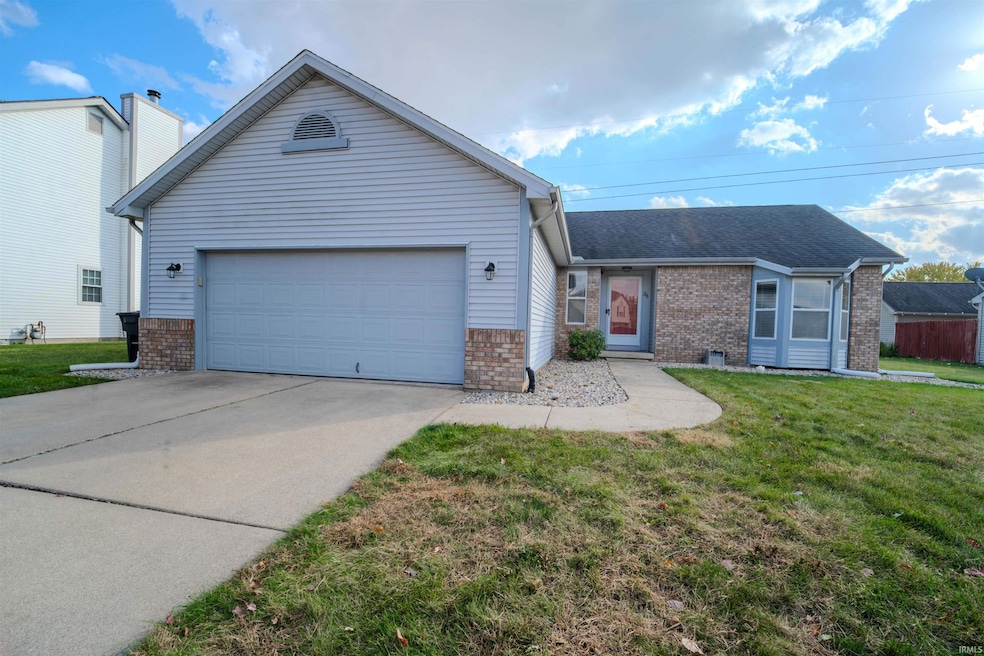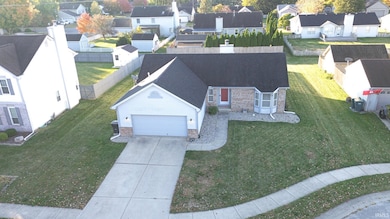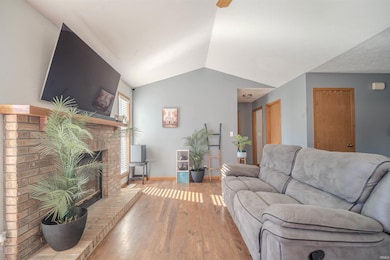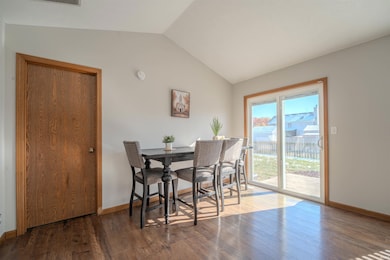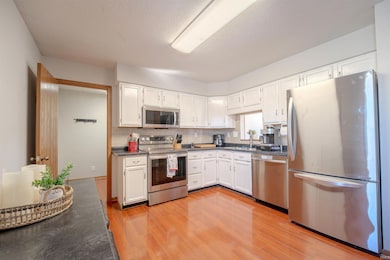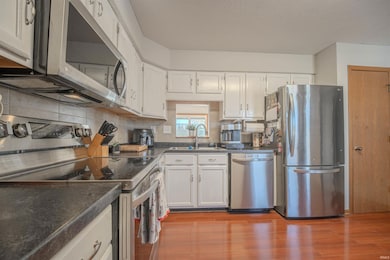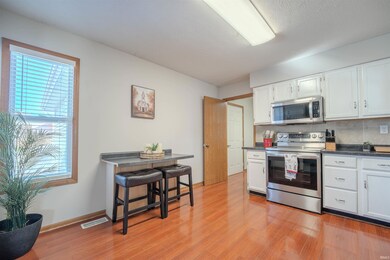PENDING
$5K PRICE DROP
26 Haymarket Way Lafayette, IN 47905
Estimated payment $1,425/month
Total Views
3,831
3
Beds
2
Baths
1,292
Sq Ft
$190
Price per Sq Ft
Highlights
- Popular Property
- Cul-De-Sac
- 1-Story Property
- Wyandotte Elementary School Rated A-
- 2 Car Attached Garage
- Central Air
About This Home
Make your next (or first!) home this charming 3-bedroom, 2-bath ranch located in the highly sought-after East Tipp Middle School district. Step inside to find fresh updates throughout — including new flooring, paint, appliances, and a sliding glass door. The home also features a newer furnace, AC, and tankless water heater for peace of mind, plus an updated primary suite complete with a brand-new vanity. Outside, enjoy a fully fenced backyard perfect for your furbabies, all tucked away on a quiet cul-de-sac in the desirable Brookfield Heights subdivision.
Home Details
Home Type
- Single Family
Est. Annual Taxes
- $1,453
Year Built
- Built in 1991
Lot Details
- 0.25 Acre Lot
- Lot Dimensions are 85x118
- Cul-De-Sac
HOA Fees
- $12 Monthly HOA Fees
Parking
- 2 Car Attached Garage
Home Design
- Vinyl Construction Material
Interior Spaces
- 1,292 Sq Ft Home
- 1-Story Property
- Living Room with Fireplace
- Crawl Space
Bedrooms and Bathrooms
- 3 Bedrooms
- 2 Full Bathrooms
Schools
- Wyandotte Elementary School
- East Tippecanoe Middle School
- William Henry Harrison High School
Utilities
- Central Air
- Heating System Uses Gas
Community Details
- Brookfield Heights Subdivision
Listing and Financial Details
- Assessor Parcel Number 79-08-19-352-018.000-010
Map
Create a Home Valuation Report for This Property
The Home Valuation Report is an in-depth analysis detailing your home's value as well as a comparison with similar homes in the area
Home Values in the Area
Average Home Value in this Area
Tax History
| Year | Tax Paid | Tax Assessment Tax Assessment Total Assessment is a certain percentage of the fair market value that is determined by local assessors to be the total taxable value of land and additions on the property. | Land | Improvement |
|---|---|---|---|---|
| 2024 | $1,453 | $229,200 | $60,000 | $169,200 |
| 2023 | $1,126 | $190,100 | $27,200 | $162,900 |
| 2022 | $1,111 | $175,100 | $27,200 | $147,900 |
| 2021 | $937 | $155,500 | $27,200 | $128,300 |
| 2020 | $763 | $138,600 | $27,200 | $111,400 |
| 2019 | $714 | $130,600 | $27,200 | $103,400 |
| 2018 | $1,771 | $123,400 | $27,200 | $96,200 |
| 2017 | $559 | $115,800 | $27,200 | $88,600 |
| 2016 | $614 | $115,600 | $27,200 | $88,400 |
| 2014 | $498 | $109,700 | $27,200 | $82,500 |
| 2013 | $508 | $108,000 | $27,200 | $80,800 |
Source: Public Records
Property History
| Date | Event | Price | List to Sale | Price per Sq Ft | Prior Sale |
|---|---|---|---|---|---|
| 11/17/2025 11/17/25 | Pending | -- | -- | -- | |
| 11/16/2025 11/16/25 | Price Changed | $245,000 | -2.0% | $190 / Sq Ft | |
| 11/05/2025 11/05/25 | For Sale | $249,900 | 0.0% | $193 / Sq Ft | |
| 11/05/2025 11/05/25 | Off Market | $249,900 | -- | -- | |
| 10/30/2025 10/30/25 | For Sale | $249,900 | +92.2% | $193 / Sq Ft | |
| 04/22/2016 04/22/16 | Sold | $130,000 | +0.1% | $101 / Sq Ft | View Prior Sale |
| 03/14/2016 03/14/16 | Pending | -- | -- | -- | |
| 03/13/2016 03/13/16 | For Sale | $129,900 | -- | $101 / Sq Ft |
Source: Indiana Regional MLS
Purchase History
| Date | Type | Sale Price | Title Company |
|---|---|---|---|
| Warranty Deed | -- | None Available | |
| Warranty Deed | -- | -- | |
| Interfamily Deed Transfer | -- | None Available | |
| Warranty Deed | -- | -- |
Source: Public Records
Mortgage History
| Date | Status | Loan Amount | Loan Type |
|---|---|---|---|
| Open | $149,380 | New Conventional | |
| Previous Owner | $127,645 | FHA | |
| Previous Owner | $79,000 | New Conventional | |
| Previous Owner | $107,250 | No Value Available |
Source: Public Records
Source: Indiana Regional MLS
MLS Number: 202544045
APN: 79-08-19-352-018.000-010
Nearby Homes
- 105 Marble Arch Way
- 5604 Lux Blvd
- 116 N Furlong Dr
- 5599 Dunston Dr
- 90 Sugar Maple Ct
- 100 Sugar Maple Ct
- 379 Chapelhill Dr
- Lot #2 8961 Firefly Ln
- Lot #6 8881 Firefly Ln
- Lot #1 8981 Firefly Ln
- 6124 Helmsdale Dr
- 138 Finsbury St
- 532 Bearsden Ln
- 489 Elbridge Ln
- 561 Golden Place
- 4135 E 50 N
- 861 Farrier Place
- 1860 Plan at Barrington Woods - Timerstone Series
- 1912 Plan at Barrington Woods - Timerstone Series
- 570 Golden Place
