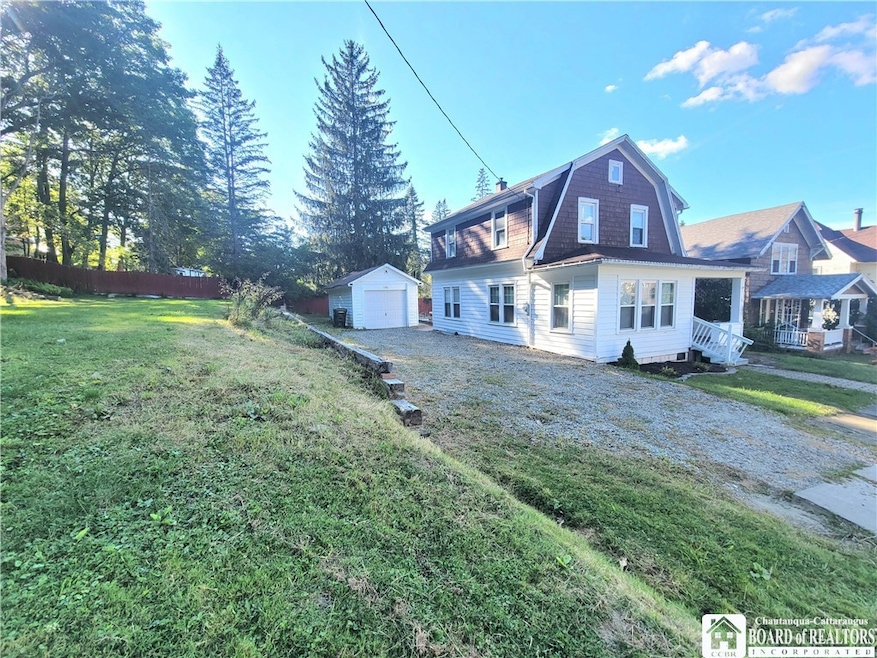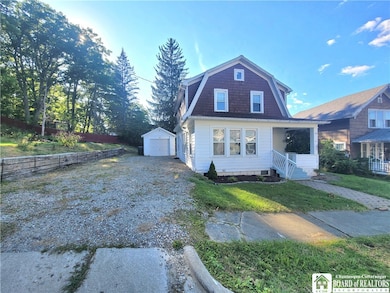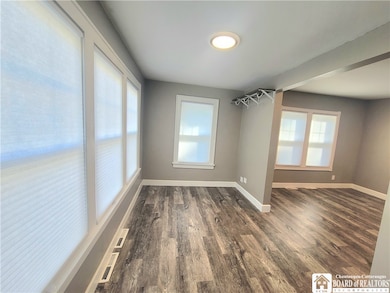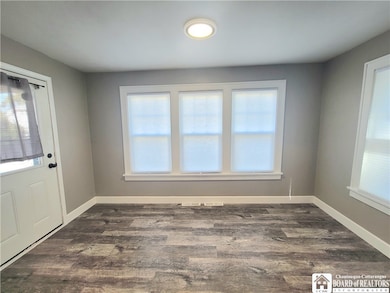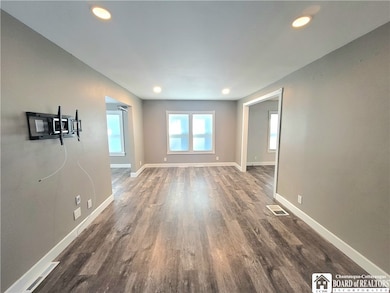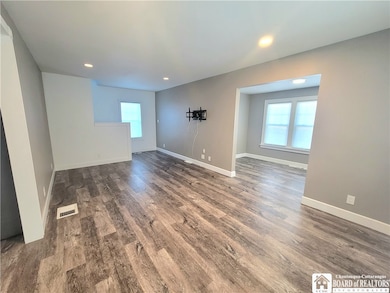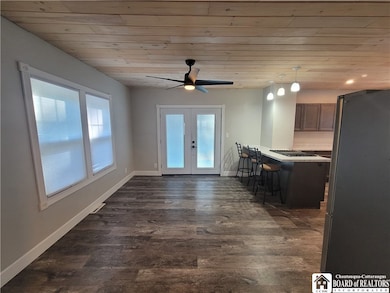26 Hess St Jamestown, NY 14701
Estimated payment $984/month
Highlights
- 0.37 Acre Lot
- Sun or Florida Room
- Eat-In Kitchen
- Separate Formal Living Room
- 1 Car Detached Garage
- Entrance Foyer
About This Home
Welcome to this charming 3-bedroom home tucked away on a quiet dead-end street. The property features an updated kitchen and bathroom, offering modern convenience with a fresh, move-in ready feel. A one-car garage provides off-street parking and storage. Adding to its appeal, this home comes with two extra lots, giving you plenty of outdoor space for gardening, entertaining, or future possibilities. A great opportunity for anyone looking for a comfortable home with room to grow!
Listing Agent
Listing by ERA Team VP Real Estate Brokerage Phone: 716-708-5000 License #10401281174 Listed on: 09/11/2025

Home Details
Home Type
- Single Family
Est. Annual Taxes
- $2,645
Year Built
- Built in 1928
Lot Details
- 0.37 Acre Lot
- Lot Dimensions are 150x107
- Rectangular Lot
- 387.13-4-38 & 39
Parking
- 1 Car Detached Garage
- Gravel Driveway
Home Design
- Poured Concrete
- Wood Siding
Interior Spaces
- 1,360 Sq Ft Home
- 2-Story Property
- Entrance Foyer
- Separate Formal Living Room
- Sitting Room
- Sun or Florida Room
- Carpet
- Basement Fills Entire Space Under The House
Kitchen
- Eat-In Kitchen
- Kitchen Island
Bedrooms and Bathrooms
- 3 Bedrooms
- 1 Full Bathroom
Schools
- Lincoln Elementary School
- Persell Middle School
- Jamestown High School
Utilities
- Forced Air Heating System
- Heating System Uses Gas
- Gas Water Heater
Listing and Financial Details
- Tax Lot 37
- Assessor Parcel Number 060800-387-013-0004-037-000
Map
Home Values in the Area
Average Home Value in this Area
Tax History
| Year | Tax Paid | Tax Assessment Tax Assessment Total Assessment is a certain percentage of the fair market value that is determined by local assessors to be the total taxable value of land and additions on the property. | Land | Improvement |
|---|---|---|---|---|
| 2024 | $2,667 | $51,000 | $3,900 | $47,100 |
| 2023 | $2,660 | $51,000 | $3,900 | $47,100 |
| 2022 | $2,649 | $51,000 | $3,900 | $47,100 |
| 2021 | $2,654 | $51,000 | $3,900 | $47,100 |
| 2020 | $1,615 | $51,000 | $3,900 | $47,100 |
| 2019 | $1,593 | $51,000 | $3,900 | $47,100 |
| 2018 | $1,593 | $51,000 | $3,900 | $47,100 |
| 2017 | $1,602 | $51,000 | $3,900 | $47,100 |
| 2016 | $1,593 | $51,000 | $3,900 | $47,100 |
| 2015 | -- | $51,000 | $3,900 | $47,100 |
| 2014 | -- | $51,000 | $3,900 | $47,100 |
Property History
| Date | Event | Price | List to Sale | Price per Sq Ft | Prior Sale |
|---|---|---|---|---|---|
| 11/08/2025 11/08/25 | Price Changed | $145,000 | -6.4% | $107 / Sq Ft | |
| 10/03/2025 10/03/25 | Price Changed | $154,990 | -3.1% | $114 / Sq Ft | |
| 09/11/2025 09/11/25 | For Sale | $159,990 | +189.6% | $118 / Sq Ft | |
| 01/30/2021 01/30/21 | Sold | $55,250 | -13.0% | $41 / Sq Ft | View Prior Sale |
| 12/17/2020 12/17/20 | Pending | -- | -- | -- | |
| 12/07/2020 12/07/20 | For Sale | $63,500 | 0.0% | $47 / Sq Ft | |
| 09/10/2020 09/10/20 | Pending | -- | -- | -- | |
| 08/21/2020 08/21/20 | For Sale | $63,500 | -- | $47 / Sq Ft |
Purchase History
| Date | Type | Sale Price | Title Company |
|---|---|---|---|
| Interfamily Deed Transfer | -- | Neil Robinson |
Source: Chautauqua-Cattaraugus Board of REALTORS®
MLS Number: R1637387
APN: 060800-387-013-0004-037-000
- 93 Summit Ave
- 70 Pershing Ave
- 307 Summit Ave
- 21 Mercury Ln
- 169 Hallock St
- 19 Ellis Ave
- 80 Highland Ave
- 1389 Newland Ave
- 1347 Newland Ave
- 214 Palmer St
- 91 Andrews Ave
- 26 Adams St
- 80 Stewart Ave
- 119 Palmer St
- 165 Connecticut Ave
- 17 Tew St
- 221 Steele St
- 239 Connecticut Ave
- 15 Sycamore St
- 45 Delevan Ave
- 1501 W 3rd St
- 1501 W 3rd St
- 222 Indiana Ave
- 100 Prescott Dr
- 329 Howard Ave
- 221 Cherry St
- 329 Crossman St
- 115 King St Unit Upper
- 425 Hebner St Unit Upper
- 2123 Southwestern Dr
- 912 E 2nd St Unit 912 E 2nd Street
- 32 Lakeview Dr
- 111 N Phetteplace St
- 12 W Mosher St Unit 1
- 32 Maple St
- 2392 N Maple Ave
- 2811 Chautauqua Ave
- 115 W 5th Ave Unit Modern Carriage House
- 128 W Main St
- 128 W Main St
