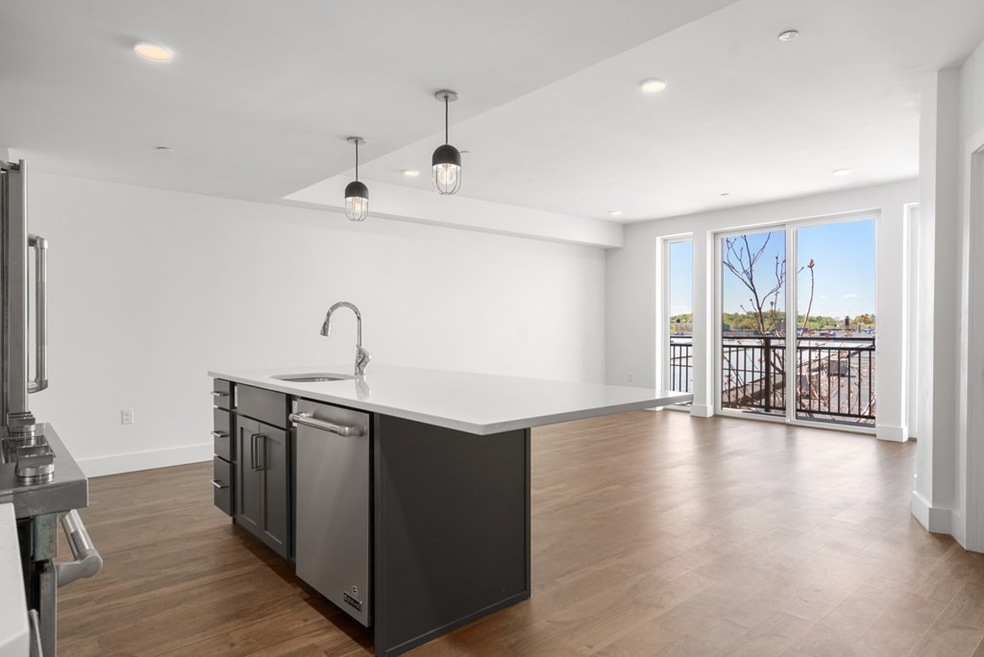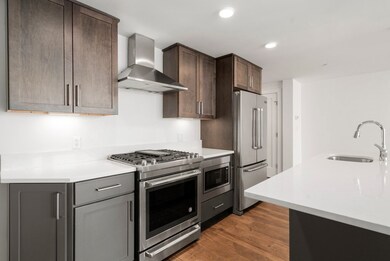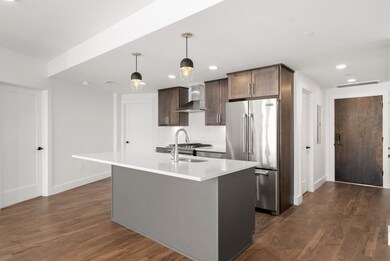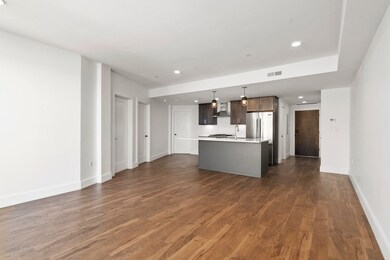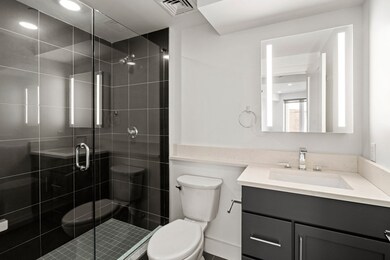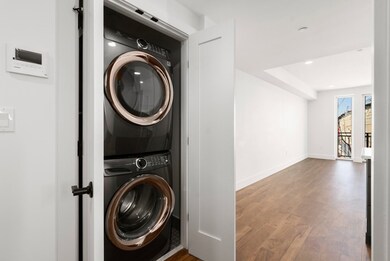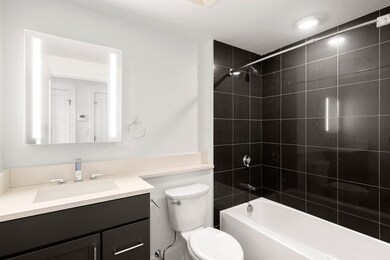26 Hichborn St Unit 2 Brighton, MA 02135
Allston NeighborhoodHighlights
- 9,999 Sq Ft lot
- Property is near public transit
- Jogging Path
- Deck
- No HOA
- Balcony
About This Home
Experience elevated living in one of Boston's most exciting neighborhoods—Boston Landing. These contemporary apartments blend style and comfort, offering generous layouts with high-end design details. Each residence is thoughtfully crafted with a chef-inspired kitchen featuring quartz countertops and a gas range, along with central air and in-unit laundry for everyday ease. Soak in natural sunlight through expansive windows, unwind on your private balcony, or take in panoramic city views from the shared rooftop terrace. Just moments from the Boston Landing Commuter Rail stop and with quick access to Storrow Drive and the Mass Pike, this location puts the entire city within easy reach. Enjoy the convenience of nearby dining, shopping, entertainment, and grocery options. Garage parking available for rent. Photos are of a model unit.
Property Details
Home Type
- Multi-Family
Year Built
- Built in 2017
Lot Details
- 9,999 Sq Ft Lot
Home Design
- 1,255 Sq Ft Home
- Apartment
Kitchen
- Microwave
- Freezer
- Dishwasher
Bedrooms and Bathrooms
- 3 Bedrooms
- 2 Full Bathrooms
Laundry
- Laundry in unit
- Dryer
- Washer
Outdoor Features
- Balcony
- Deck
Location
- Property is near public transit
- Property is near schools
Utilities
- Cooling Available
- Forced Air Heating System
- Heating System Uses Natural Gas
Listing and Financial Details
- Security Deposit $1,000
- Property Available on 9/1/25
- Rent includes trash collection, snow removal, gardener, occupancy only
- 12 Month Lease Term
Community Details
Recreation
- Park
- Jogging Path
- Bike Trail
Pet Policy
- Pets Allowed
Additional Features
- No Home Owners Association
- Shops
Map
Source: MLS Property Information Network (MLS PIN)
MLS Number: 73385632
- 50 Hichborn St Unit 204
- 50 Hichborn St Unit 408
- 100 Lincoln St Unit 207
- 100 Lincoln St Unit 203
- 100 Lincoln St Unit 306
- 100 Lincoln St Unit 402
- 100 Lincoln St Unit 302
- 100 Lincoln St Unit 406
- 14 S Waverly St
- 23 Gordon St
- 67 Etna St
- 214 Market St Unit 201
- 70 Leo M Birmingham Pkwy Unit 311
- 70 Leo M Birmingham Pkwy Unit 504
- 533 Cambridge St Unit 309
- 70-72 Montcalm Ave
- 7 Cypress Rd Unit 706
- 25-27 Morrow Rd
- 15 N Beacon St Unit 104
- 15 N Beacon St Unit L01
- 26 Hichborn St Unit 20
- 26 Hichborn St Unit 4
- 26 Hichborn St
- 26 Hichborn St Unit 18
- 34 Hichborn St Unit 2
- 38 Hichborn St
- 38 Hichborn St Unit 205
- 38 Hichborn St Unit 201
- 38 Hichborn St Unit 304
- 38 Hichborn St Unit 203
- 38 Hichborn St Unit 306
- 50 Hichborn St Unit 408
- 50 Hichborn St Unit 306
- 50 Hichborn St Unit 507
- 50 Hichborn St Unit 303
- 50 Hichborn St Unit 506
- 50 Hichborn St Unit 403
- 50 Hichborn St Unit 1
- 50 Hichborn St
- 50 Hichborn St Unit 308
