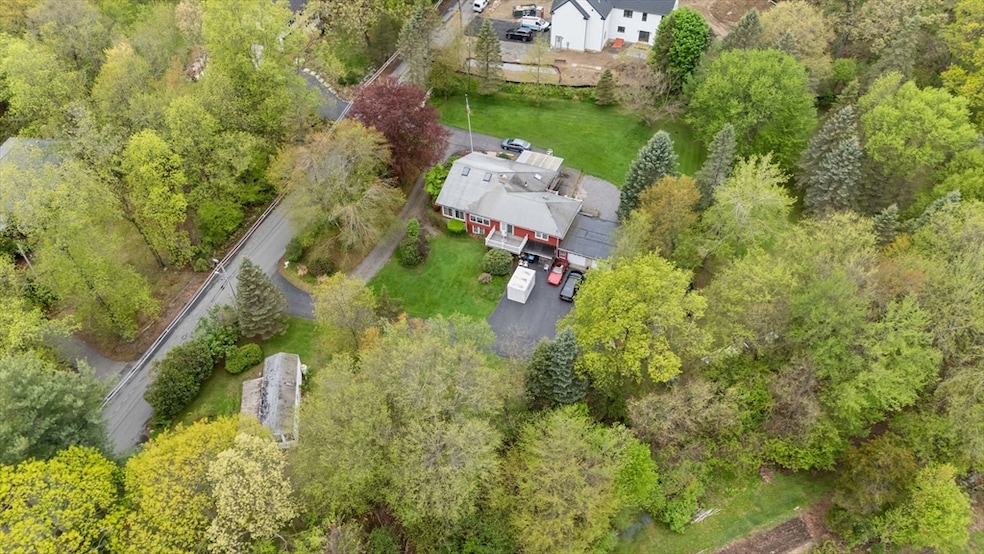
26 High St Shrewsbury, MA 01545
Outlying Shrewsbury NeighborhoodEstimated payment $4,974/month
Total Views
12,395
3
Beds
1.5
Baths
1,384
Sq Ft
$578
Price per Sq Ft
Highlights
- 1.31 Acre Lot
- Ranch Style House
- No HOA
- Spring Street Elementary School Rated A+
- 1 Fireplace
- 2 Car Attached Garage
About This Home
Premier Shrewsbury location near Spring Street School, this charming home comes with expansive land 1.3 acres. Potential for two lots!! This large property ideal for those seeking privacy, future expansion, or home builders. Great builder opportunity. This is a unique chance to secure a property in a highly desirable neighborhood with room to expand. Bonus: explore potential for an ADU for added living flexibility or income. Don't miss out on this rare Shrewsbury gem with incredible upside!
Home Details
Home Type
- Single Family
Est. Annual Taxes
- $6,677
Year Built
- Built in 1953
Lot Details
- 1.31 Acre Lot
- Property is zoned RUR A
Parking
- 2 Car Attached Garage
- Tuck Under Parking
- Driveway
- Open Parking
Home Design
- Ranch Style House
- Shingle Roof
- Concrete Perimeter Foundation
Interior Spaces
- 1,384 Sq Ft Home
- 1 Fireplace
- Partially Finished Basement
Bedrooms and Bathrooms
- 3 Bedrooms
Schools
- Spring Street Elementary School
- Oak Middle School
- Shrewsbury Sr. High School
Utilities
- No Cooling
- Heating System Uses Natural Gas
- Baseboard Heating
Community Details
- No Home Owners Association
- Worcester Subdivision
Listing and Financial Details
- Assessor Parcel Number 1674466
Map
Create a Home Valuation Report for This Property
The Home Valuation Report is an in-depth analysis detailing your home's value as well as a comparison with similar homes in the area
Home Values in the Area
Average Home Value in this Area
Tax History
| Year | Tax Paid | Tax Assessment Tax Assessment Total Assessment is a certain percentage of the fair market value that is determined by local assessors to be the total taxable value of land and additions on the property. | Land | Improvement |
|---|---|---|---|---|
| 2025 | $67 | $554,600 | $326,500 | $228,100 |
| 2024 | $6,231 | $503,300 | $311,200 | $192,100 |
| 2023 | $6,304 | $480,500 | $311,200 | $169,300 |
| 2022 | $6,143 | $435,400 | $277,100 | $158,300 |
| 2021 | $5,598 | $424,400 | $277,100 | $147,300 |
| 2020 | $5,010 | $401,800 | $277,100 | $124,700 |
| 2019 | $5,038 | $400,800 | $278,600 | $122,200 |
| 2018 | $4,672 | $369,000 | $252,500 | $116,500 |
| 2017 | $4,499 | $350,700 | $234,200 | $116,500 |
| 2016 | $4,334 | $333,400 | $213,300 | $120,100 |
| 2015 | $4,240 | $321,200 | $195,400 | $125,800 |
Source: Public Records
Property History
| Date | Event | Price | Change | Sq Ft Price |
|---|---|---|---|---|
| 07/10/2025 07/10/25 | Price Changed | $799,900 | -5.9% | $578 / Sq Ft |
| 06/27/2025 06/27/25 | Price Changed | $849,900 | -5.6% | $614 / Sq Ft |
| 06/06/2025 06/06/25 | For Sale | $899,900 | 0.0% | $650 / Sq Ft |
| 05/16/2025 05/16/25 | Pending | -- | -- | -- |
| 05/09/2025 05/09/25 | For Sale | $899,900 | -- | $650 / Sq Ft |
Source: MLS Property Information Network (MLS PIN)
Purchase History
| Date | Type | Sale Price | Title Company |
|---|---|---|---|
| Quit Claim Deed | -- | None Available |
Source: Public Records
Mortgage History
| Date | Status | Loan Amount | Loan Type |
|---|---|---|---|
| Previous Owner | $100,000 | No Value Available | |
| Previous Owner | $79,000 | No Value Available | |
| Previous Owner | $100,000 | No Value Available | |
| Previous Owner | $88,931 | No Value Available |
Source: Public Records
Similar Homes in Shrewsbury, MA
Source: MLS Property Information Network (MLS PIN)
MLS Number: 73372469
APN: SHRE-000018-000000-002000
Nearby Homes
- 67A Main Cir
- 582 Main St Unit 1
- 567 Main St Unit 1
- 157 Floral St
- 54 Bumble Bee Cir
- 63 Maple Ave Unit 1
- 24 Autumn Ln Unit 24
- 133 Church St Unit 1
- 51 Commons Dr
- 22 Yorkshire Terrace
- 11 Brody Way Unit 11
- 55 Harrington Farms Way
- 39 Pleasant St Unit A14
- 39 Pleasant St Unit 5C
- 39 Pleasant St Unit B22
- 65 Commons Dr Unit 410
- 89 W Main St
- 900 Madison Place
- 870-890 Hartford Turnpike
- 89 Brookdale Cir Unit 89






