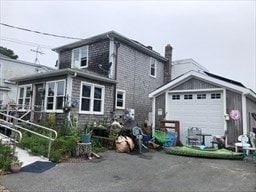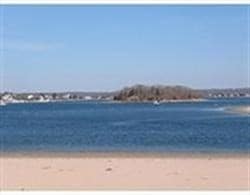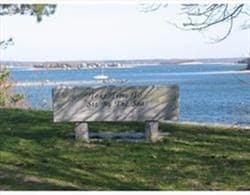PENDING
$24K PRICE DROP
26 Highland Ave Wareham, MA 02558
Estimated payment $2,258/month
Total Views
58,375
2
Beds
2.5
Baths
1,387
Sq Ft
$270
Price per Sq Ft
Highlights
- Beach Front
- Golf Course Community
- Wood Flooring
- Marina
- Property is near public transit and schools
- 3-minute walk to Onset Bandshell
About This Home
Great Location. Walk to Onset Beach and Village. 1 Car garage with off street parking. Furnace 4-6 years old. Oil tank 6-7 years old. Some windows replaced approx 3 years ago. Electric updated approx 2019.Roof 2-4 years old. 1 Full bath remodeled approx 2-3 years ago.One full bath is not in working condition. Property needs work and renovations. Subject to Seller finding suitable housing. All information provided by seller and town records. Buyers to do due diligence. Buyer responsible for smokes/carbon. Sold AS IS.
Home Details
Home Type
- Single Family
Est. Annual Taxes
- $3,907
Year Built
- Built in 1921
Lot Details
- 3,750 Sq Ft Lot
- Beach Front
- Fenced Yard
- Property is zoned 1010
Parking
- 1 Car Detached Garage
- Driveway
- 2 Open Parking Spaces
- Off-Street Parking
Home Design
- Frame Construction
- Shingle Roof
Interior Spaces
- 1,387 Sq Ft Home
- Picture Window
- Sliding Doors
- Home Office
- Sun or Florida Room
- Washer and Electric Dryer Hookup
- Basement
Flooring
- Wood
- Laminate
Bedrooms and Bathrooms
- 2 Bedrooms
- Primary bedroom located on second floor
Outdoor Features
- Walking Distance to Water
- Enclosed Patio or Porch
Location
- Property is near public transit and schools
Utilities
- No Cooling
- 2 Heating Zones
- Heating System Uses Oil
- Baseboard Heating
Listing and Financial Details
- Tax Lot 253
- Assessor Parcel Number 1175153
Community Details
Overview
- No Home Owners Association
- Onset Village Subdivision
Amenities
- Shops
- Coin Laundry
Recreation
- Marina
- Golf Course Community
- Tennis Courts
- Park
Map
Create a Home Valuation Report for This Property
The Home Valuation Report is an in-depth analysis detailing your home's value as well as a comparison with similar homes in the area
Home Values in the Area
Average Home Value in this Area
Property History
| Date | Event | Price | List to Sale | Price per Sq Ft |
|---|---|---|---|---|
| 02/20/2026 02/20/26 | Pending | -- | -- | -- |
| 01/12/2026 01/12/26 | Price Changed | $375,000 | 0.0% | $270 / Sq Ft |
| 01/12/2026 01/12/26 | For Sale | $375,000 | +10.3% | $270 / Sq Ft |
| 01/07/2026 01/07/26 | Off Market | $340,000 | -- | -- |
| 10/23/2025 10/23/25 | Price Changed | $340,000 | -2.9% | $245 / Sq Ft |
| 10/01/2025 10/01/25 | Price Changed | $350,000 | -2.8% | $252 / Sq Ft |
| 09/15/2025 09/15/25 | Price Changed | $360,000 | -4.0% | $260 / Sq Ft |
| 08/25/2025 08/25/25 | Price Changed | $375,000 | -6.0% | $270 / Sq Ft |
| 06/25/2025 06/25/25 | For Sale | $399,000 | -- | $288 / Sq Ft |
Source: MLS Property Information Network (MLS PIN)
Source: MLS Property Information Network (MLS PIN)
MLS Number: 73396112
Nearby Homes
- 10 Beacon St Unit 83
- 12 Beacon St Unit 84
- 38 Amos Way
- 8 Beacon St Unit 80
- 6 Beacon St Unit 79
- 276a Onset Ave
- 35 Locust St
- 35 Locust St
- 3 Carleton St Unit 3
- 0 Broad St Off Unit 72362523
- 32 Carleton St Unit 32
- 11 22nd St
- 36B Starboard Dr Unit 36E
- 36B Starboard Dr Unit 36G
- 36B Starboard Dr Unit 36C
- 36B Starboard Dr Unit 36A
- 36B Starboard Dr Unit 36D
- 36B Starboard Dr Unit 36B
- 36B Starboard Dr Unit 36F
- 36B Starboard Dr Unit 36H
Your Personal Tour Guide
Ask me questions while you tour the home.



