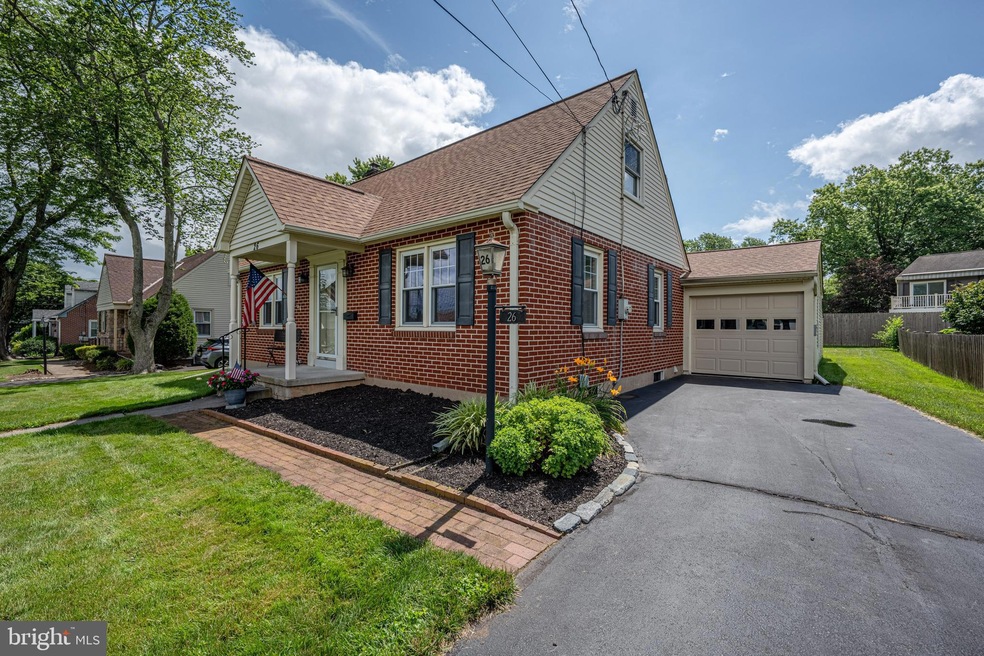
26 Highland Dr Telford, PA 18969
Estimated payment $2,889/month
Highlights
- Cape Cod Architecture
- Wood Flooring
- 1 Car Attached Garage
- Indian Crest Middle School Rated A-
- No HOA
- Central Air
About This Home
Beautiful 3BR, 2BA Brick Cape in Desirable- Walkable Neighborhood close to schools restaurants, breweries, parks, pool and so much more. Nicely updated and lovingly maintained with updated replacement windows, electric, S/S Chimney liner. All bedrooms have hardwood floors, 2 full baths one with jetted tub. Formal LR with built ins and HW flooring under carpet, Formal DR with HW floors and chair rail, Open kitchen with breakfast peninsula built in microwave, and Corian countertops with outside exit to covered patio. Full newly refinished basement freshly painted with new laminate flooring, laundry area and additional storage area with outside exit. Efficient oil hot water heat with C/A, attached garage and shed.
Listing Agent
Keller Williams Real Estate-Montgomeryville License #RS197557L Listed on: 07/07/2025

Home Details
Home Type
- Single Family
Est. Annual Taxes
- $5,562
Year Built
- Built in 1954
Lot Details
- 0.25 Acre Lot
- Lot Dimensions are 70.00 x 0.00
Parking
- 1 Car Attached Garage
- Front Facing Garage
- Garage Door Opener
- Driveway
- On-Street Parking
Home Design
- Cape Cod Architecture
- Colonial Architecture
- Brick Exterior Construction
- Block Foundation
- Vinyl Siding
- Masonry
Interior Spaces
- 1,488 Sq Ft Home
- Property has 2 Levels
Flooring
- Wood
- Carpet
- Laminate
- Vinyl
Bedrooms and Bathrooms
- 3 Main Level Bedrooms
- 2 Full Bathrooms
Partially Finished Basement
- Basement Fills Entire Space Under The House
- Interior and Exterior Basement Entry
- Sump Pump
Utilities
- Central Air
- Radiator
- Heating System Uses Oil
- Hot Water Heating System
- Oil Water Heater
Community Details
- No Home Owners Association
Listing and Financial Details
- Tax Lot 065
- Assessor Parcel Number 22-02-00928-002
Map
Home Values in the Area
Average Home Value in this Area
Tax History
| Year | Tax Paid | Tax Assessment Tax Assessment Total Assessment is a certain percentage of the fair market value that is determined by local assessors to be the total taxable value of land and additions on the property. | Land | Improvement |
|---|---|---|---|---|
| 2024 | $5,261 | $116,770 | -- | -- |
| 2023 | $5,028 | $116,770 | $0 | $0 |
| 2022 | $4,891 | $116,770 | $0 | $0 |
| 2021 | $4,797 | $116,770 | $0 | $0 |
| 2020 | $4,734 | $116,770 | $0 | $0 |
| 2019 | $4,684 | $116,770 | $0 | $0 |
| 2018 | $3,268 | $116,770 | $0 | $0 |
| 2017 | $4,518 | $116,770 | $0 | $0 |
| 2016 | $4,473 | $116,770 | $0 | $0 |
| 2015 | $4,370 | $116,770 | $0 | $0 |
| 2014 | $4,370 | $116,770 | $0 | $0 |
Property History
| Date | Event | Price | Change | Sq Ft Price |
|---|---|---|---|---|
| 07/23/2025 07/23/25 | Pending | -- | -- | -- |
| 07/07/2025 07/07/25 | For Sale | $445,000 | -- | $299 / Sq Ft |
Purchase History
| Date | Type | Sale Price | Title Company |
|---|---|---|---|
| Deed Of Distribution | $261,564 | None Listed On Document | |
| Deed | $270,000 | None Available | |
| Deed | -- | -- | |
| Deed | $129,900 | -- |
Mortgage History
| Date | Status | Loan Amount | Loan Type |
|---|---|---|---|
| Previous Owner | $25,000 | No Value Available | |
| Previous Owner | $200,000 | No Value Available | |
| Previous Owner | $0 | No Value Available |
Similar Homes in the area
Source: Bright MLS
MLS Number: PAMC2146036
APN: 22-02-00928-002
- 38 Highland Dr
- 644 Central Ave
- 4 E Summit Ave
- 450 N School Ln
- 0 Hickory Ave
- 14 N School Ln
- 145 Reliance Place Unit 145
- 88 Reliance Square
- 327 E Broad St
- 70 W Hamlin Ave
- 25 E Summit St
- 211 Village Green Ln
- 315 W Hamlin Ave
- 323 W Hamlin Ave
- 23 & 25 W Walnut St
- 441 Montgomery Ave
- 44 Diamond St
- 62 Whethersfield Cir
- 420 Wile Ave Unit 14
- 40 E Cherry Ln






