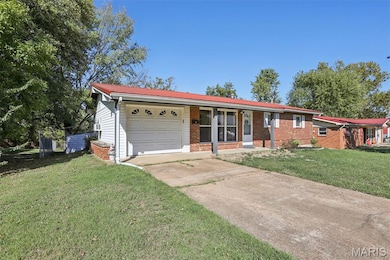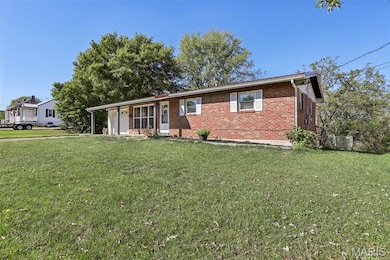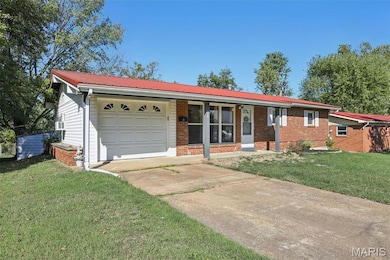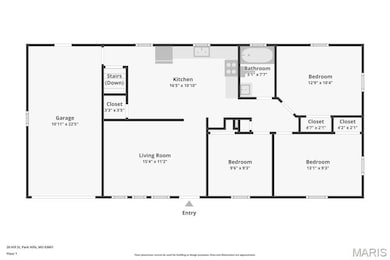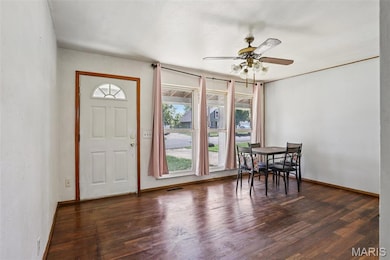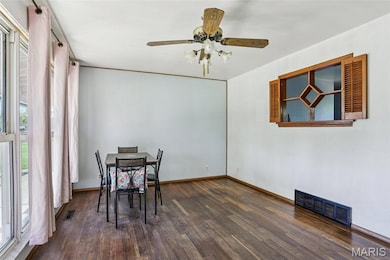
26 Hill St Park Hills, MO 63601
Estimated payment $961/month
Highlights
- Hot Property
- No HOA
- Eat-In Kitchen
- Ranch Style House
- 1 Car Attached Garage
- Fireplace in Basement
About This Home
FULL BRICK RANCH! Metal Roof! Nestled on a spacious lot with a large deck backed to peaceful woods and fully fenced! The main floor has an open floor plan with 3 generously sized bedrooms and living room. The walk out basement offers a full kitchenette with extra storage space, a bathroom, and a recreation room with a cozy fireplace. Your in-laws could live downstairs! Close to shopping areas and easy access to the highways.
Home Details
Home Type
- Single Family
Est. Annual Taxes
- $771
Year Built
- Built in 1963
Parking
- 1 Car Attached Garage
- Garage Door Opener
Home Design
- Ranch Style House
- Traditional Architecture
- Brick Exterior Construction
Interior Spaces
- Combination Kitchen and Dining Room
- Recreation Room with Fireplace
Kitchen
- Eat-In Kitchen
- Electric Oven
- Electric Range
- Range Hood
- Microwave
Bedrooms and Bathrooms
- 3 Bedrooms
Basement
- Walk-Out Basement
- Basement Fills Entire Space Under The House
- Fireplace in Basement
- Finished Basement Bathroom
Schools
- Central Elem. Elementary School
- Central Middle School
- Central High School
Utilities
- Forced Air Heating and Cooling System
- Heating System Uses Natural Gas
- 220 Volts
- Gas Water Heater
Additional Features
- Shed
- 10,498 Sq Ft Lot
Community Details
- No Home Owners Association
Listing and Financial Details
- Assessor Parcel Number 09-30-07-02-024-0004.00
Map
Home Values in the Area
Average Home Value in this Area
Tax History
| Year | Tax Paid | Tax Assessment Tax Assessment Total Assessment is a certain percentage of the fair market value that is determined by local assessors to be the total taxable value of land and additions on the property. | Land | Improvement |
|---|---|---|---|---|
| 2024 | $771 | $12,560 | $1,570 | $10,990 |
| 2023 | $771 | $12,560 | $1,570 | $10,990 |
| 2022 | $771 | $12,560 | $1,570 | $10,990 |
| 2021 | $714 | $12,560 | $1,570 | $10,990 |
| 2020 | $693 | $11,830 | $840 | $10,990 |
| 2019 | $694 | $11,830 | $840 | $10,990 |
| 2018 | -- | $11,830 | $840 | $10,990 |
| 2017 | $698 | $11,830 | $840 | $10,990 |
| 2016 | $696 | $11,820 | $0 | $0 |
| 2015 | -- | $10,880 | $0 | $0 |
| 2014 | -- | $10,880 | $0 | $0 |
| 2013 | -- | $10,880 | $0 | $0 |
Property History
| Date | Event | Price | List to Sale | Price per Sq Ft | Prior Sale |
|---|---|---|---|---|---|
| 10/09/2025 10/09/25 | For Sale | $171,000 | +128.0% | $94 / Sq Ft | |
| 02/22/2019 02/22/19 | Sold | -- | -- | -- | View Prior Sale |
| 11/12/2018 11/12/18 | Price Changed | $74,999 | -6.3% | $78 / Sq Ft | |
| 10/18/2018 10/18/18 | For Sale | $79,999 | -- | $83 / Sq Ft |
Purchase History
| Date | Type | Sale Price | Title Company |
|---|---|---|---|
| Grant Deed | -- | -- |
About the Listing Agent

Cort has spent over 40 years working in various sectors of the housing industry and over 35 years as an investor and developer of residential/coommercial real estate. Whether you are an experienced real estate investor or someone looking for their first home, Cort brings his real world, hands on knowledge and experience to your pursuit of the right investment/home. He is known for being brutally honest and efficient in holding people accountable to get results for his clients He knows
Cort's Other Listings
Source: MARIS MLS
MLS Number: MIS25068360
APN: 09-30-07-02-024-0004.00
- 813 Falcon St
- 103 Pelican Dr Unit 103-10
- 105 Pelican Dr Unit 105 - 03
- 1100 Falcon St
- 3106 Commerce St
- 3108 Commerce St
- 3110 Commerce St
- 3116 Commerce St
- 3120 Commerce St
- 204 N Washington St
- 4826 Red Rooster Ln
- 2341 Main St
- 1025 Vandiver Ct
- 601 Wallace Rd
- 821 Hillsboro Rd
- 400 Maple Valley Dr
- 60 Liberty Landing Cir
- 121 Westmount Dr
- 201 Hyler Dr
- 6 Woodchase Dr

