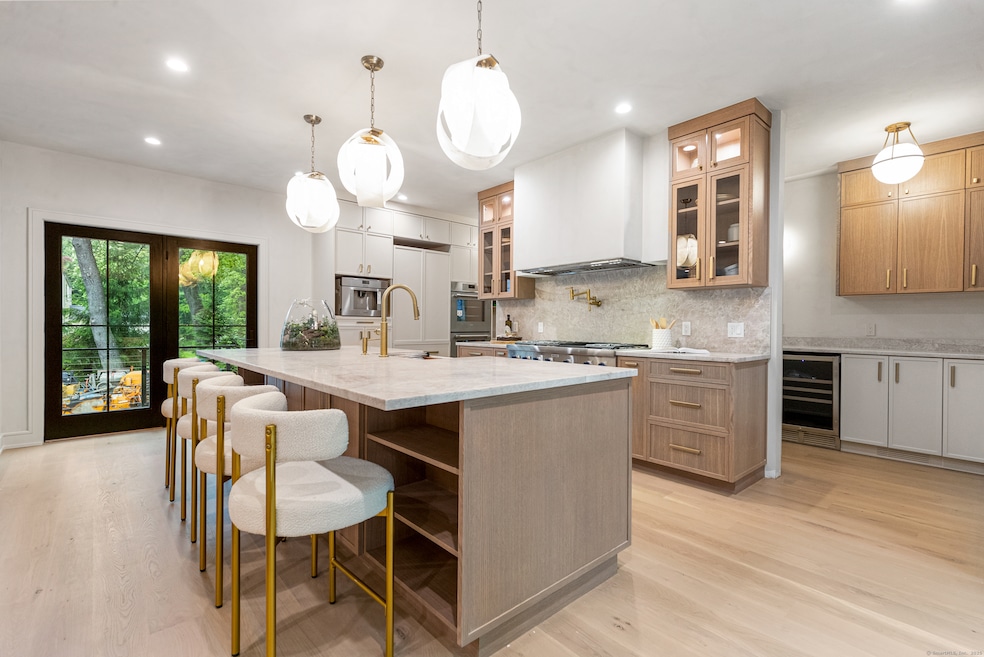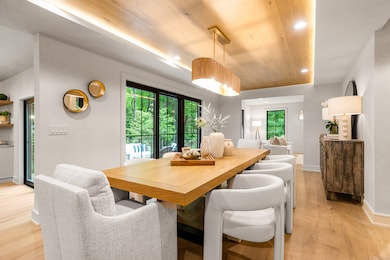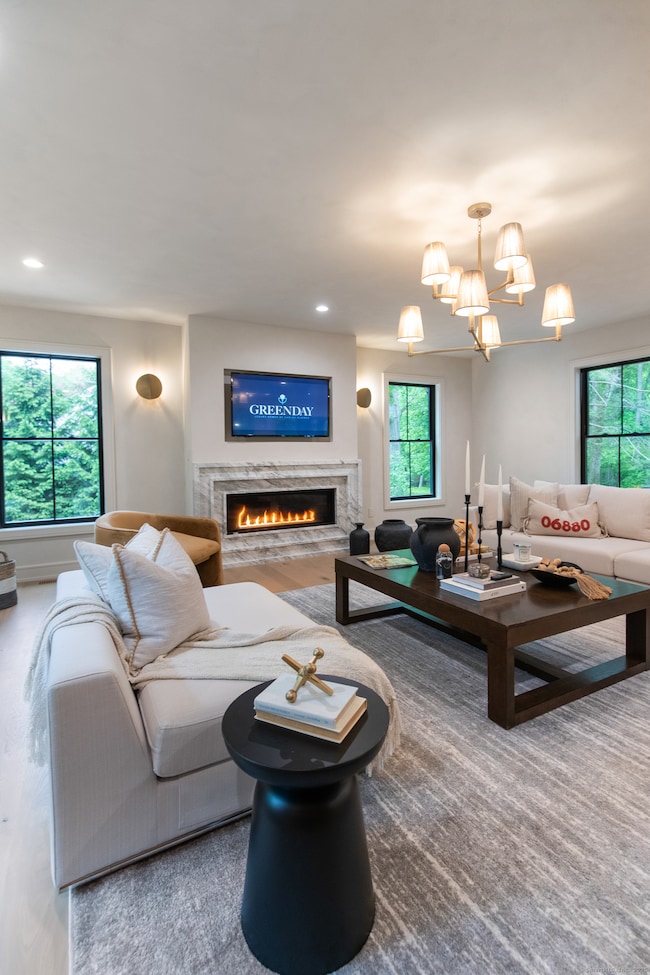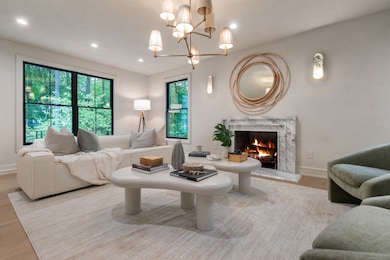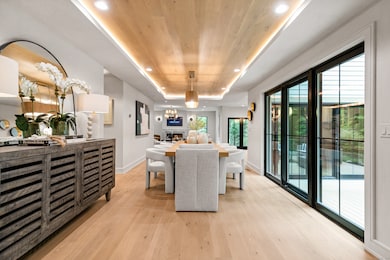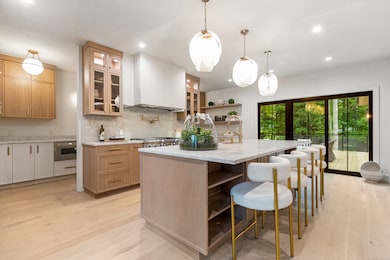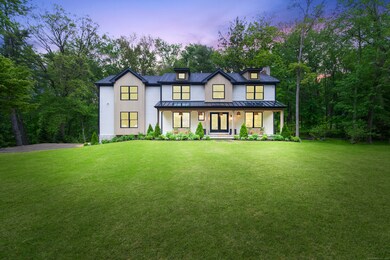26 Hitchcock Rd Westport, CT 06880
Staples NeighborhoodEstimated payment $14,776/month
Highlights
- Waterfront
- ENERGY STAR Certified Homes
- Attic
- Long Lots School Rated A+
- Contemporary Architecture
- 3 Fireplaces
About This Home
We're back! Can you believe it? So, we're excited to reintroduce this stunning home-nothing about it is accidental! Welcome to Brookside, the amazing new project by GreenDay and Co. Get ready to be captivated by this home's transformation-a breathtaking fusion of classic European charm and modern luxury that will leave you speechless. This isn't just your typical modern farmhouse; it's a beautiful reimagining of a European-style estate, carefully rebuilt from the ground up to inspire and impress. it's a magnificent reimagining of a European-style residence, meticulously rebuilt from the ground up! Step inside this breathtaking five-bedroom masterpiece, where an oversized kitchen paired with a spacious pantry awaits to inspire culinary adventures and unforgettable gatherings! The primary bedroom features a luxurious en suite, and the additional junior suite enhances the already perfectly designed layout. Nestled in an idyllic downtown Westport location on a picturesque cul-de-sac, you'll fall in love with the tranquil ambiance, complemented by the soothing sounds of the delightful mandarin brook bordering the property. Picture yourself savoring your morning coffee on the walk-out deck, effortlessly accessible from both the dining room and kitchen. Everything here is brand new, thoughtfully designed, and ready for the next lucky owners to create beautiful memories. With chic modern finishes, elegant white oak hardwood floors, and a charming front covered porch, this home
Listing Agent
Higgins Group Bedford Square Brokerage Phone: (203) 984-5203 License #RES.0798631 Listed on: 05/06/2025

Home Details
Home Type
- Single Family
Est. Annual Taxes
- $10,398
Year Built
- Built in 2025
Lot Details
- 1.01 Acre Lot
- Waterfront
- Sprinkler System
- Property is zoned AA
Home Design
- Contemporary Architecture
- Farmhouse Style Home
- Concrete Foundation
- Stone Foundation
- Stone Frame
- Frame Construction
- Asphalt Shingled Roof
- Clap Board Siding
- Masonry
- Stone
Interior Spaces
- Wired For Sound
- 3 Fireplaces
- Mud Room
- Entrance Foyer
Kitchen
- Built-In Oven
- Gas Cooktop
- Range Hood
- Microwave
- Ice Maker
- Dishwasher
Bedrooms and Bathrooms
- 5 Bedrooms
Laundry
- Laundry Room
- Laundry on main level
- Electric Dryer
- Washer
Attic
- Storage In Attic
- Pull Down Stairs to Attic
- Unfinished Attic
Basement
- Heated Basement
- Walk-Out Basement
- Basement Fills Entire Space Under The House
- Crawl Space
- Basement Storage
Home Security
- Home Security System
- Smart Lights or Controls
- Smart Thermostat
Parking
- 2 Car Garage
- Automatic Garage Door Opener
- Private Driveway
Eco-Friendly Details
- Energy-Efficient Lighting
- ENERGY STAR Certified Homes
Location
- Property is near shops
- Property is near a golf course
Schools
- Long Lots Elementary School
- Bedford Middle School
- Staples High School
Utilities
- Zoned Heating and Cooling System
- Radiant Heating System
- Heating System Uses Oil Above Ground
- Heating System Uses Propane
- Tankless Water Heater
- Propane Water Heater
- Cable TV Available
Listing and Financial Details
- Assessor Parcel Number 414355
Map
Home Values in the Area
Average Home Value in this Area
Tax History
| Year | Tax Paid | Tax Assessment Tax Assessment Total Assessment is a certain percentage of the fair market value that is determined by local assessors to be the total taxable value of land and additions on the property. | Land | Improvement |
|---|---|---|---|---|
| 2025 | $10,398 | $551,300 | $327,900 | $223,400 |
| 2024 | $10,265 | $551,300 | $327,900 | $223,400 |
| 2023 | $10,116 | $551,300 | $327,900 | $223,400 |
| 2022 | $9,962 | $551,300 | $327,900 | $223,400 |
| 2021 | $9,962 | $551,300 | $327,900 | $223,400 |
| 2020 | $10,006 | $598,800 | $346,000 | $252,800 |
| 2019 | $10,096 | $598,800 | $346,000 | $252,800 |
| 2018 | $10,096 | $598,800 | $346,000 | $252,800 |
| 2017 | $10,096 | $598,800 | $346,000 | $252,800 |
| 2016 | $10,096 | $598,800 | $346,000 | $252,800 |
| 2015 | $9,926 | $548,700 | $286,100 | $262,600 |
| 2014 | $9,844 | $548,700 | $286,100 | $262,600 |
Property History
| Date | Event | Price | List to Sale | Price per Sq Ft | Prior Sale |
|---|---|---|---|---|---|
| 09/23/2025 09/23/25 | Price Changed | $2,639,000 | +1.6% | $580 / Sq Ft | |
| 09/22/2025 09/22/25 | For Sale | $2,597,000 | 0.0% | $571 / Sq Ft | |
| 08/13/2025 08/13/25 | Pending | -- | -- | -- | |
| 07/09/2025 07/09/25 | Price Changed | $2,597,000 | -3.7% | $571 / Sq Ft | |
| 05/16/2025 05/16/25 | For Sale | $2,697,000 | +169.7% | $593 / Sq Ft | |
| 08/05/2024 08/05/24 | Sold | $1,000,000 | 0.0% | $351 / Sq Ft | View Prior Sale |
| 05/30/2024 05/30/24 | Pending | -- | -- | -- | |
| 03/21/2024 03/21/24 | Price Changed | $1,000,000 | -9.1% | $351 / Sq Ft | |
| 03/16/2024 03/16/24 | For Sale | $1,100,000 | -- | $386 / Sq Ft |
Purchase History
| Date | Type | Sale Price | Title Company |
|---|---|---|---|
| Deed | $1,000,000 | None Available | |
| Deed | $1,000,000 | None Available | |
| Quit Claim Deed | -- | -- | |
| Quit Claim Deed | -- | -- | |
| Deed | -- | -- | |
| Quit Claim Deed | -- | -- | |
| Quit Claim Deed | -- | -- |
Mortgage History
| Date | Status | Loan Amount | Loan Type |
|---|---|---|---|
| Open | $900,000 | Purchase Money Mortgage | |
| Closed | $900,000 | Purchase Money Mortgage |
Source: SmartMLS
MLS Number: 24093563
APN: WPOR-000012D-000000-000073
- 3 Country Rd
- 3 Ln
- 483 Main St
- 489 Main St
- 19 Joann Cir
- 3 Hickory Hill Rd
- 17 Clover Ln
- 19A Darbrook Rd
- 7 Wild Rose Rd
- 118 Roseville Rd
- 310 Main St
- 116 Roseville Rd
- 21 Warnock Dr
- 5 Northside Ln
- 8 Washington Ave
- 41 Richmondville Ave Unit 104
- 41 Richmondville Ave Unit Duplex 2
- 41 Richmondville Ave Unit 303
- 41 Richmondville Ave Unit 111
- 41 Richmondville Ave Unit 101
- 36 Oak St
- 10 Peaceful Ln
- 41 Burr Farms Rd
- 301 Post Rd E Unit 8
- 301 Post Rd E Unit 18
- 201 Main St Unit 203
- 4 Whitney St
- 66 Church Ln
- 141 Main St Unit Upper floor
- 87b Red Coat Rd
- 115 Wilton Rd Unit 2
- 14 Northfield Dr
- 9 Crescent Park Rd
- 5 Church Ln Unit 402
- 5 Church Ln Unit 410
- 259 Wilton Rd
- 21 Half Mile Common
- 96 Kings Hwy N
- 44 Roseville Rd
- 59 Crescent Rd
