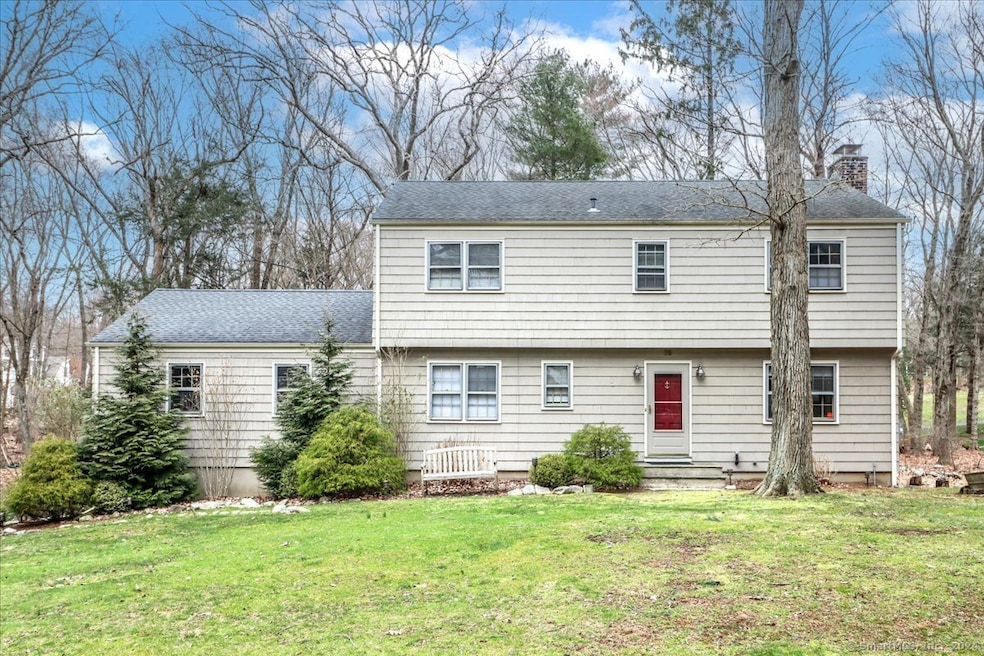
26 Hitchcock Rd Westport, CT 06880
Staples NeighborhoodHighlights
- Waterfront
- Colonial Architecture
- 1 Fireplace
- Long Lots School Rated A+
- Attic
- Patio
About This Home
As of August 2024Fantastic opportunity to make this one-owner home your own! Nice flow, extra large family room with cathedral ceilings, main level office PLUS a separate entrance to either an attached office OR a easy main level in-law possibility. Superb location as the last house on the cul-de-sac which overlooks a babbling brook. Property also stretches to the other Hitchcock Road -( off of Roseville) Newer roof, updated electrical, Burnham boiler and 55 Gallon water tank installed 1/2022. Bring your ideas! Cosmetics are needed. Great commuter location close to the Merritt, easy access to downtown and I-95.
Last Agent to Sell the Property
Coldwell Banker Realty License #REB.0375375 Listed on: 03/13/2024

Home Details
Home Type
- Single Family
Est. Annual Taxes
- $10,265
Year Built
- Built in 1962
Lot Details
- 1.01 Acre Lot
- Waterfront
- Property is zoned AA
Home Design
- Colonial Architecture
- Concrete Foundation
- Frame Construction
- Asphalt Shingled Roof
- Wood Siding
- Concrete Siding
Interior Spaces
- 2,853 Sq Ft Home
- 1 Fireplace
- Concrete Flooring
- Electric Range
Bedrooms and Bathrooms
- 4 Bedrooms
Laundry
- Laundry on lower level
- Dryer
- Washer
Attic
- Attic Fan
- Pull Down Stairs to Attic
Basement
- Basement Fills Entire Space Under The House
- Interior Basement Entry
- Garage Access
- Basement Storage
Parking
- 2 Car Garage
- Private Driveway
Outdoor Features
- Patio
Schools
- Staples High School
Utilities
- Hot Water Heating System
- Heating System Uses Oil
- Hot Water Circulator
- Fuel Tank Located in Basement
Listing and Financial Details
- Assessor Parcel Number 414355
Ownership History
Purchase Details
Home Financials for this Owner
Home Financials are based on the most recent Mortgage that was taken out on this home.Purchase Details
Purchase Details
Purchase Details
Similar Homes in Westport, CT
Home Values in the Area
Average Home Value in this Area
Purchase History
| Date | Type | Sale Price | Title Company |
|---|---|---|---|
| Deed | $1,000,000 | None Available | |
| Deed | $1,000,000 | None Available | |
| Quit Claim Deed | -- | -- | |
| Quit Claim Deed | -- | -- | |
| Deed | -- | -- | |
| Quit Claim Deed | -- | -- | |
| Quit Claim Deed | -- | -- |
Mortgage History
| Date | Status | Loan Amount | Loan Type |
|---|---|---|---|
| Open | $900,000 | Purchase Money Mortgage | |
| Closed | $900,000 | Purchase Money Mortgage | |
| Previous Owner | $500,000 | No Value Available |
Property History
| Date | Event | Price | Change | Sq Ft Price |
|---|---|---|---|---|
| 07/09/2025 07/09/25 | Price Changed | $2,597,000 | -3.7% | $571 / Sq Ft |
| 05/16/2025 05/16/25 | For Sale | $2,697,000 | +169.7% | $593 / Sq Ft |
| 08/05/2024 08/05/24 | Sold | $1,000,000 | 0.0% | $351 / Sq Ft |
| 05/30/2024 05/30/24 | Pending | -- | -- | -- |
| 03/21/2024 03/21/24 | Price Changed | $1,000,000 | -9.1% | $351 / Sq Ft |
| 03/16/2024 03/16/24 | For Sale | $1,100,000 | -- | $386 / Sq Ft |
Tax History Compared to Growth
Tax History
| Year | Tax Paid | Tax Assessment Tax Assessment Total Assessment is a certain percentage of the fair market value that is determined by local assessors to be the total taxable value of land and additions on the property. | Land | Improvement |
|---|---|---|---|---|
| 2025 | $10,398 | $551,300 | $327,900 | $223,400 |
| 2024 | $10,265 | $551,300 | $327,900 | $223,400 |
| 2023 | $10,116 | $551,300 | $327,900 | $223,400 |
| 2022 | $9,962 | $551,300 | $327,900 | $223,400 |
| 2021 | $9,962 | $551,300 | $327,900 | $223,400 |
| 2020 | $10,006 | $598,800 | $346,000 | $252,800 |
| 2019 | $10,096 | $598,800 | $346,000 | $252,800 |
| 2018 | $10,096 | $598,800 | $346,000 | $252,800 |
| 2017 | $10,096 | $598,800 | $346,000 | $252,800 |
| 2016 | $10,096 | $598,800 | $346,000 | $252,800 |
| 2015 | $9,926 | $548,700 | $286,100 | $262,600 |
| 2014 | $9,844 | $548,700 | $286,100 | $262,600 |
Agents Affiliated with this Home
-

Seller's Agent in 2025
Mar Jennings
Higgins Group Bedford Square
(203) 984-5203
5 in this area
49 Total Sales
-

Seller's Agent in 2024
Judy Szablak
Coldwell Banker Realty
(203) 257-5892
1 in this area
108 Total Sales
Map
Source: SmartMLS
MLS Number: 24002695
APN: WPOR-000012D-000000-000073
- 158 Compo Rd N
- 489 Main St
- 16 Gault Park Dr
- 6 Janson Dr
- 19 Joann Cir
- 5 Brookside Dr
- 80 Compo Rd N
- 57 Evergreen Ave
- 110 Cross Hwy
- 33 Pumpkin Hill Rd
- 38 Tamarac Rd
- 18 Calumet Rd
- 4 Plumtree Ln
- 21 Warnock Dr
- 19 Twin Circle Dr
- 5 Northside Ln
- 8 Washington Ave
- 4 Reimer Rd
- 41 Richmondville Ave Unit 303
- 41 Richmondville Ave Unit 206
