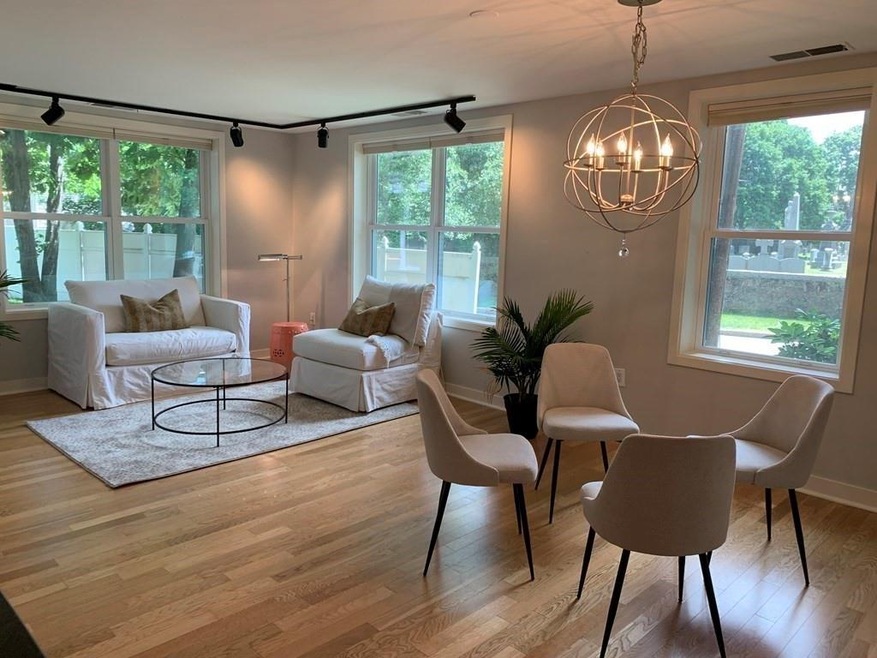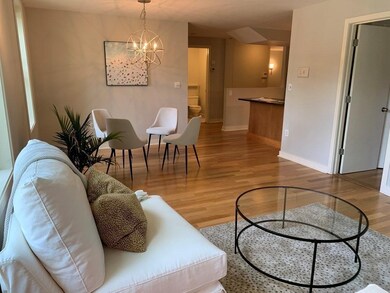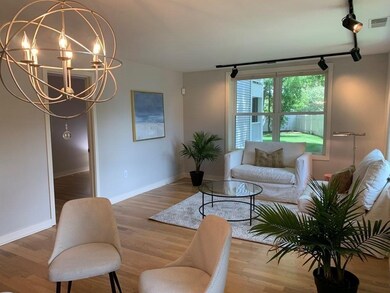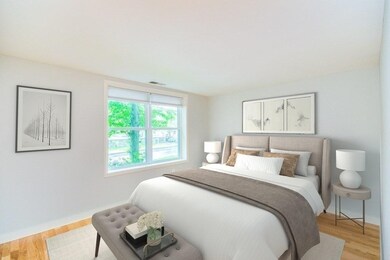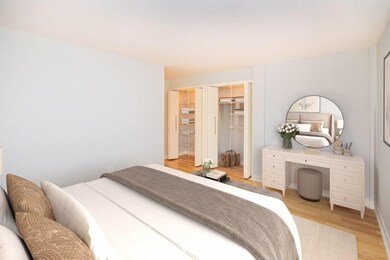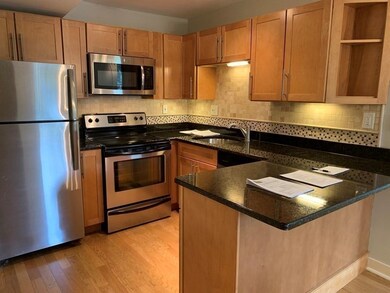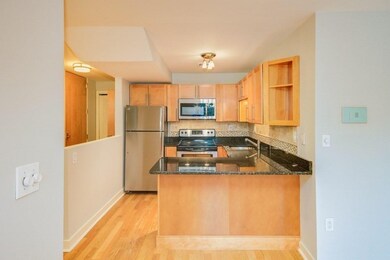
26 Holly Ln Unit 1D Chestnut Hill, MA 02467
Chestnut Hill NeighborhoodHighlights
- Open Floorplan
- Corner Lot
- Elevator
- Heath Elementary School Rated A+
- Solid Surface Countertops
- Stainless Steel Appliances
About This Home
As of June 2022RARE CHESTNUT HILL FIND-Quiet Building, Sparkling Two Bedroom/Two Bath, Convenient Garage Parking, Coveted Chestnut Hill Location! This Unit has it all!! Stone & Stainless Kitchen with peninsula for quick bites, Open Living/Dining for Entertaining, Updated Master Bath & Guest Bath, Elevator Access to Deeded Parking, New In-Unit Laundry, New HVAC & Freshly Painted Throughout...Total Turn Key Condition! Recent Major Building Systems Renovation including Windows, Roof, Insulation, Exterior Siding,Elevator Hydrolics & HVAC Compressors means No Special Assessments plus a Healthy Reserve Account & Low Condo Fee. Holly Heath Court is located on a quiet, tree lined street mere steps from the vibrant Chestnut Hill "The Street", shops, restaurants, Green Line and convenient to Longwood Medical, Boston & Major commuter routes. You Will Love Living Here!!!
Last Agent to Sell the Property
William Raveis R.E. & Home Services Listed on: 04/07/2022

Property Details
Home Type
- Condominium
Est. Annual Taxes
- $5,797
Year Built
- Built in 1984
Parking
- 1 Car Attached Garage
- Tuck Under Parking
Interior Spaces
- 810 Sq Ft Home
- 1-Story Property
- Open Floorplan
- Light Fixtures
- Insulated Windows
- Ceramic Tile Flooring
- Intercom
Kitchen
- Breakfast Bar
- Range
- Microwave
- Dishwasher
- Stainless Steel Appliances
- Kitchen Island
- Solid Surface Countertops
- Disposal
Bedrooms and Bathrooms
- 2 Bedrooms
- Dual Closets
- 2 Full Bathrooms
- Bathtub with Shower
- Separate Shower
Laundry
- Laundry on main level
- Washer and Dryer
Utilities
- Central Air
- 1 Cooling Zone
- 1 Heating Zone
- Heat Pump System
- Electric Water Heater
- High Speed Internet
- Cable TV Available
Additional Features
- Energy-Efficient Thermostat
- Two or More Common Walls
Listing and Financial Details
- Assessor Parcel Number 43291
Community Details
Overview
- Property has a Home Owners Association
- Association fees include water, sewer, insurance, maintenance structure, ground maintenance, snow removal, trash, reserve funds
- 18 Units
- Low-Rise Condominium
Amenities
- Elevator
Ownership History
Purchase Details
Purchase Details
Purchase Details
Purchase Details
Home Financials for this Owner
Home Financials are based on the most recent Mortgage that was taken out on this home.Similar Homes in the area
Home Values in the Area
Average Home Value in this Area
Purchase History
| Date | Type | Sale Price | Title Company |
|---|---|---|---|
| Quit Claim Deed | -- | -- | |
| Quit Claim Deed | -- | -- | |
| Quit Claim Deed | -- | -- | |
| Deed | $309,100 | -- | |
| Deed | $309,100 | -- | |
| Deed | $309,100 | -- | |
| Deed | $131,500 | -- | |
| Deed | $131,500 | -- | |
| Deed | $181,000 | -- |
Mortgage History
| Date | Status | Loan Amount | Loan Type |
|---|---|---|---|
| Previous Owner | $40,000 | Purchase Money Mortgage |
Property History
| Date | Event | Price | Change | Sq Ft Price |
|---|---|---|---|---|
| 06/14/2022 06/14/22 | Sold | $640,000 | +0.2% | $790 / Sq Ft |
| 04/12/2022 04/12/22 | Pending | -- | -- | -- |
| 04/07/2022 04/07/22 | For Sale | $638,800 | 0.0% | $789 / Sq Ft |
| 07/30/2021 07/30/21 | Rented | $2,750 | 0.0% | -- |
| 07/24/2021 07/24/21 | Under Contract | -- | -- | -- |
| 07/08/2021 07/08/21 | Price Changed | $2,750 | -8.3% | $3 / Sq Ft |
| 06/24/2021 06/24/21 | For Rent | $3,000 | 0.0% | -- |
| 06/14/2012 06/14/12 | Sold | $399,000 | 0.0% | $493 / Sq Ft |
| 05/01/2012 05/01/12 | Pending | -- | -- | -- |
| 04/21/2012 04/21/12 | For Sale | $399,000 | -- | $493 / Sq Ft |
Tax History Compared to Growth
Tax History
| Year | Tax Paid | Tax Assessment Tax Assessment Total Assessment is a certain percentage of the fair market value that is determined by local assessors to be the total taxable value of land and additions on the property. | Land | Improvement |
|---|---|---|---|---|
| 2025 | $6,018 | $609,700 | $0 | $609,700 |
| 2024 | $5,840 | $597,700 | $0 | $597,700 |
| 2023 | $5,786 | $580,300 | $0 | $580,300 |
| 2022 | $5,797 | $568,900 | $0 | $568,900 |
| 2021 | $5,520 | $563,300 | $0 | $563,300 |
| 2020 | $5,271 | $557,800 | $0 | $557,800 |
| 2019 | $4,977 | $531,200 | $0 | $531,200 |
| 2018 | $5,034 | $532,100 | $0 | $532,100 |
| 2017 | $4,868 | $492,700 | $0 | $492,700 |
| 2016 | $4,667 | $447,900 | $0 | $447,900 |
| 2015 | $4,349 | $407,200 | $0 | $407,200 |
| 2014 | $4,451 | $390,800 | $0 | $390,800 |
Agents Affiliated with this Home
-

Seller's Agent in 2022
Kerry Sullivan
William Raveis R.E. & Home Services
(781) 710-5530
1 in this area
20 Total Sales
-
E
Buyer's Agent in 2022
Emma Kruskal
Hammond Residential Real Estate
1 in this area
6 Total Sales
-
A
Seller's Agent in 2012
Albert Tu
Thread Real Estate, LLC
4 Total Sales
-

Buyer's Agent in 2012
Vineburgh DiMella Team
Charlesgate Realty Group, llc
(617) 921-9060
1 in this area
371 Total Sales
Map
Source: MLS Property Information Network (MLS PIN)
MLS Number: 72964262
APN: BROO-000428-000001-000003
- 629 Hammond St Unit E205
- 682 Hammond St
- 460 Heath St
- 476 Heath St
- 15 Glenland Rd
- 321 Hammond Pond Pkwy Unit 103
- 321 Hammond Pond Pkwy Unit 301
- 35 Jefferson Rd
- 2 Hammond Pond Pkwy Unit 402
- 2 Hammond Pond Pkwy Unit 203
- 27 Suffolk Rd
- 10 Hammond Pond Pkwy Unit 307
- 20 Hammond Pond Pkwy Unit 602
- 1014 Boylston St
- 809-811 Heath St Unit 811
- 800 Heath St Unit 800
- 811 Heath St
- 85 Gate House Rd
- 71 Spooner Rd
- 46 Malia Terrace
