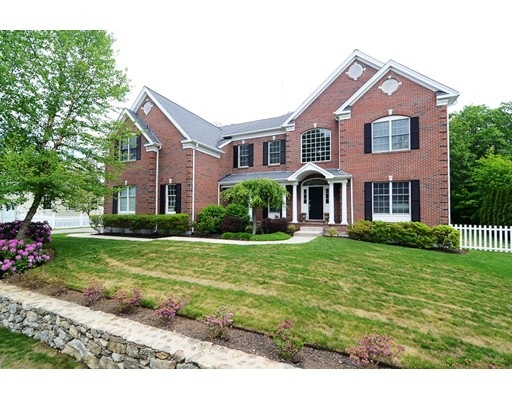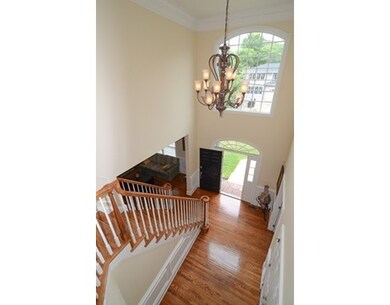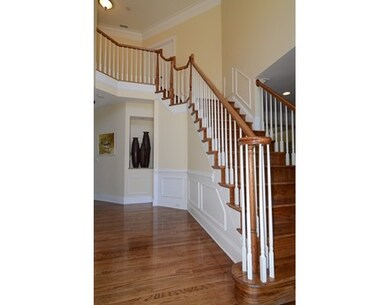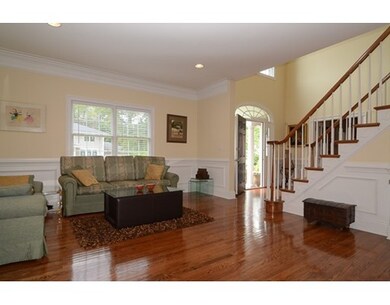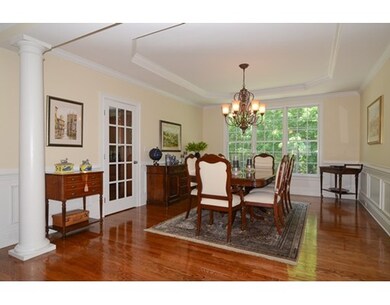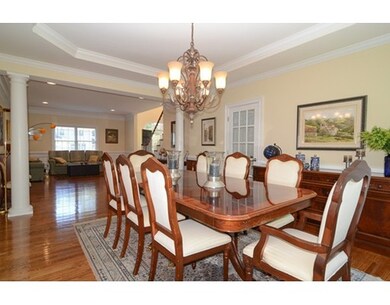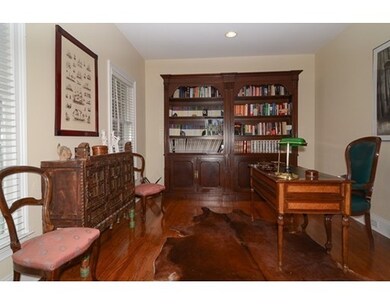
26 Hunnewell St Wellesley Hills, MA 02481
Wellesley Hills NeighborhoodAbout This Home
As of October 2020Wellesley Estates! Incredible Value in this fabulous ten year old colonial. Wonderful Open floor plan with daylong sunlight. Perfect for entertaining elegant dining room and living room. The oversized kitchen has everything you are looking for with S&S appliances, large granite island and spacious breakfast sitting area with sliders to gorgeous private yard. 2-story fireplace Family Room, with magnificent windows. First floor office off the elegant foyer with turned staircase leading to second floor that has four spacious bedrooms and three bathrooms including a spectacular master suite with a private Sitting Room/office and large custom finished walk-in closet,. The lower level features play room. Oversize 3-car Garage w/direct access MudRoom with closet and first floor laundry room... Easy access to major routes into the city of Boston!
Last Agent to Sell the Property
Claudia Carroll
William Raveis R.E. & Home Services Listed on: 06/05/2015
Home Details
Home Type
Single Family
Est. Annual Taxes
$19,203
Year Built
2005
Lot Details
0
Listing Details
- Lot Description: Paved Drive
- Special Features: None
- Property Sub Type: Detached
- Year Built: 2005
Interior Features
- Appliances: Wall Oven, Dishwasher, Disposal, Microwave, Countertop Range, Refrigerator, Washer, Dryer
- Fireplaces: 1
- Has Basement: Yes
- Fireplaces: 1
- Primary Bathroom: Yes
- Number of Rooms: 10
- Amenities: Public Transportation, Shopping, Park
- Electric: 200 Amps
- Energy: Insulated Windows, Insulated Doors
- Flooring: Plywood, Tile
- Insulation: Full, Fiberglass
- Interior Amenities: Security System, Cable Available, French Doors
- Basement: Full, Finished
- Bedroom 2: Second Floor, 13X14
- Bedroom 3: Second Floor, 16X16
- Bedroom 4: Second Floor, 17X11
- Bathroom #1: Second Floor, 12X12
- Bathroom #2: Second Floor
- Bathroom #3: Second Floor
- Kitchen: First Floor, 15X14
- Laundry Room: First Floor
- Living Room: First Floor, 15X20
- Master Bedroom: Second Floor, 15X22
- Master Bedroom Description: Bathroom - Full, Bathroom - Double Vanity/Sink, Ceiling - Cathedral, Flooring - Wall to Wall Carpet
- Dining Room: First Floor, 14X16
- Family Room: First Floor, 22X21
Exterior Features
- Roof: Asphalt/Fiberglass Shingles
- Construction: Brick, Stone/Concrete
- Exterior: Clapboard, Brick
- Exterior Features: Patio
- Foundation: Poured Concrete
Garage/Parking
- Garage Parking: Attached
- Garage Spaces: 3
- Parking: Off-Street
- Parking Spaces: 6
Utilities
- Cooling: Central Air
- Heating: Central Heat, Forced Air, Gas
- Cooling Zones: 2
- Heat Zones: 2
- Hot Water: Natural Gas
- Utility Connections: for Electric Range, for Electric Oven, for Electric Dryer, Washer Hookup
Condo/Co-op/Association
- HOA: No
Schools
- Elementary School: Fiske
- Middle School: Wms
- High School: Mhs
Ownership History
Purchase Details
Home Financials for this Owner
Home Financials are based on the most recent Mortgage that was taken out on this home.Purchase Details
Home Financials for this Owner
Home Financials are based on the most recent Mortgage that was taken out on this home.Purchase Details
Home Financials for this Owner
Home Financials are based on the most recent Mortgage that was taken out on this home.Purchase Details
Home Financials for this Owner
Home Financials are based on the most recent Mortgage that was taken out on this home.Purchase Details
Purchase Details
Home Financials for this Owner
Home Financials are based on the most recent Mortgage that was taken out on this home.Similar Homes in Wellesley Hills, MA
Home Values in the Area
Average Home Value in this Area
Purchase History
| Date | Type | Sale Price | Title Company |
|---|---|---|---|
| Not Resolvable | $1,650,000 | None Available | |
| Not Resolvable | $1,290,000 | -- | |
| Not Resolvable | $1,300,000 | -- | |
| Not Resolvable | $830,000 | -- | |
| Foreclosure Deed | $1,037,941 | -- | |
| Deed | $1,135,000 | -- | |
| Foreclosure Deed | $1,037,941 | -- | |
| Deed | $1,135,000 | -- |
Mortgage History
| Date | Status | Loan Amount | Loan Type |
|---|---|---|---|
| Open | $1,320,000 | Purchase Money Mortgage | |
| Closed | $1,320,000 | Purchase Money Mortgage | |
| Previous Owner | $1,032,000 | Purchase Money Mortgage | |
| Previous Owner | $950,000 | Purchase Money Mortgage | |
| Previous Owner | $1,000,000 | Stand Alone Refi Refinance Of Original Loan | |
| Previous Owner | $261,850 | No Value Available | |
| Previous Owner | $908,000 | Purchase Money Mortgage |
Property History
| Date | Event | Price | Change | Sq Ft Price |
|---|---|---|---|---|
| 10/21/2020 10/21/20 | Sold | $1,650,000 | -2.9% | $302 / Sq Ft |
| 07/28/2020 07/28/20 | Pending | -- | -- | -- |
| 07/20/2020 07/20/20 | For Sale | $1,699,000 | +31.7% | $311 / Sq Ft |
| 01/15/2016 01/15/16 | Sold | $1,290,000 | -2.6% | $250 / Sq Ft |
| 11/25/2015 11/25/15 | Pending | -- | -- | -- |
| 10/14/2015 10/14/15 | Price Changed | $1,325,000 | -5.0% | $256 / Sq Ft |
| 09/03/2015 09/03/15 | Price Changed | $1,395,000 | 0.0% | $270 / Sq Ft |
| 09/03/2015 09/03/15 | For Sale | $1,395,000 | +8.1% | $270 / Sq Ft |
| 07/17/2015 07/17/15 | Off Market | $1,290,000 | -- | -- |
| 07/04/2015 07/04/15 | Price Changed | $1,450,000 | -2.7% | $281 / Sq Ft |
| 06/05/2015 06/05/15 | For Sale | $1,490,000 | +14.6% | $288 / Sq Ft |
| 10/11/2013 10/11/13 | Sold | $1,300,000 | 0.0% | $278 / Sq Ft |
| 09/26/2013 09/26/13 | Pending | -- | -- | -- |
| 09/05/2013 09/05/13 | Off Market | $1,300,000 | -- | -- |
| 08/14/2013 08/14/13 | For Sale | $1,299,900 | +56.6% | $278 / Sq Ft |
| 07/13/2012 07/13/12 | Sold | $830,000 | -10.2% | $178 / Sq Ft |
| 06/22/2012 06/22/12 | Pending | -- | -- | -- |
| 06/05/2012 06/05/12 | Price Changed | $924,000 | -5.7% | $198 / Sq Ft |
| 05/04/2012 05/04/12 | Price Changed | $979,900 | +2.7% | $210 / Sq Ft |
| 05/03/2012 05/03/12 | For Sale | $954,000 | -- | $204 / Sq Ft |
Tax History Compared to Growth
Tax History
| Year | Tax Paid | Tax Assessment Tax Assessment Total Assessment is a certain percentage of the fair market value that is determined by local assessors to be the total taxable value of land and additions on the property. | Land | Improvement |
|---|---|---|---|---|
| 2025 | $19,203 | $1,868,000 | $742,000 | $1,126,000 |
| 2024 | $19,092 | $1,834,000 | $742,000 | $1,092,000 |
| 2023 | $19,522 | $1,705,000 | $719,000 | $986,000 |
| 2022 | $17,462 | $1,495,000 | $552,000 | $943,000 |
| 2021 | $17,096 | $1,455,000 | $521,000 | $934,000 |
| 2020 | $14,889 | $1,288,000 | $521,000 | $767,000 |
| 2019 | $14,555 | $1,258,000 | $491,000 | $767,000 |
| 2018 | $15,666 | $1,311,000 | $494,000 | $817,000 |
| 2017 | $15,457 | $1,311,000 | $494,000 | $817,000 |
| 2016 | $15,592 | $1,318,000 | $486,000 | $832,000 |
| 2015 | $15,248 | $1,319,000 | $486,000 | $833,000 |
Agents Affiliated with this Home
-

Seller's Agent in 2020
Hillary Birch
Compass
(781) 608-1425
1 in this area
89 Total Sales
-

Buyer's Agent in 2020
Carol Lenox
Coldwell Banker Realty - Concord
(978) 399-3731
1 in this area
33 Total Sales
-
C
Seller's Agent in 2016
Claudia Carroll
William Raveis R.E. & Home Services
-
M
Buyer's Agent in 2016
Montgomery Carroll Group
Compass
(617) 752-6845
203 Total Sales
-
B
Seller's Agent in 2013
Barclay & Sampson Team
Berkshire Hathaway HomeServices Commonwealth Real Estate
12 Total Sales
-

Buyer's Agent in 2013
David Paez
Boston International Real Estate, LLC
(617) 549-9783
6 Total Sales
Map
Source: MLS Property Information Network (MLS PIN)
MLS Number: 71852219
APN: WELL-000017-000045
